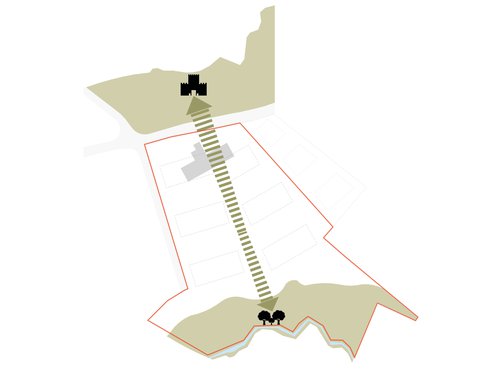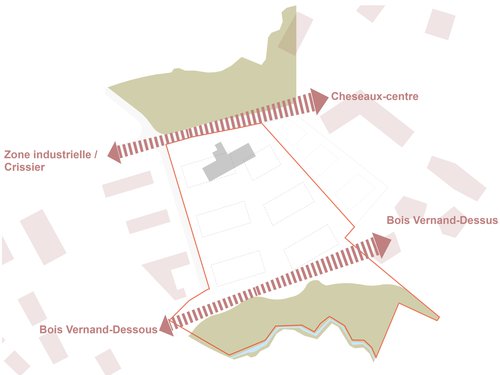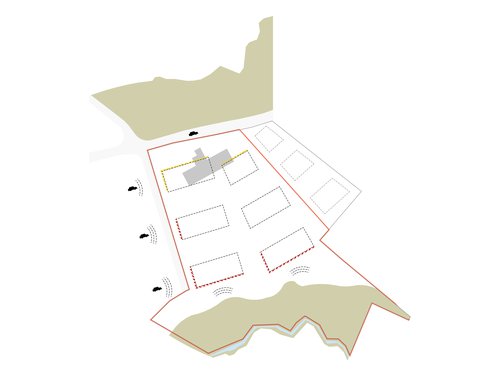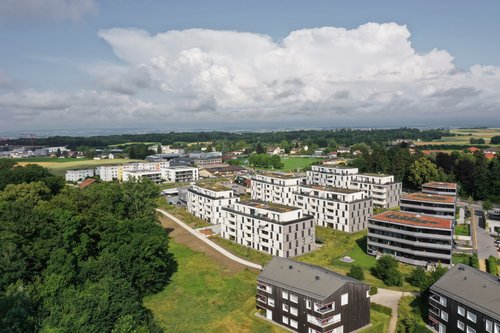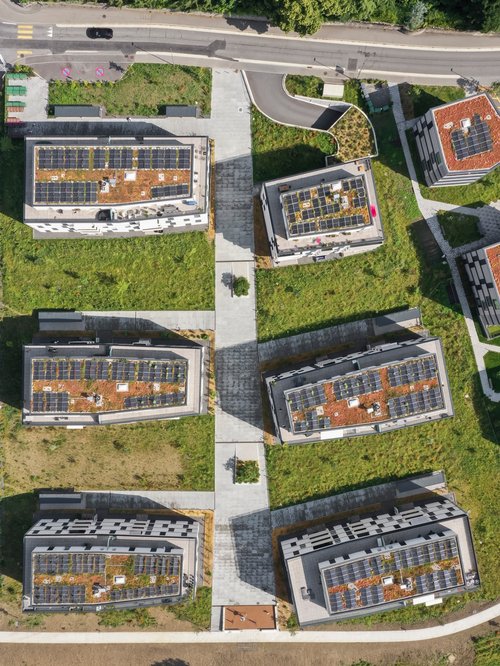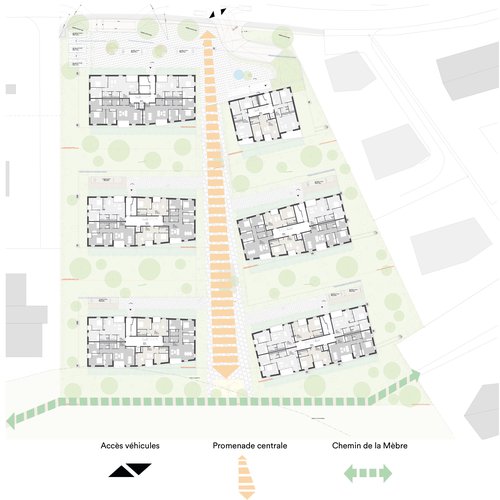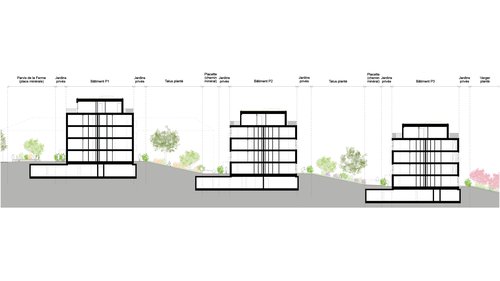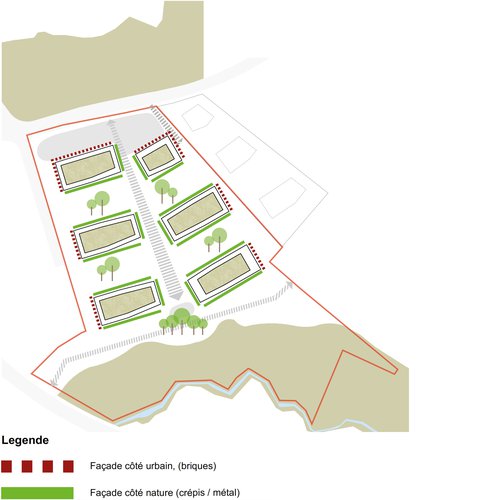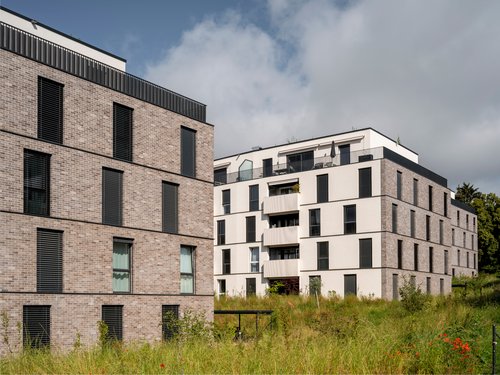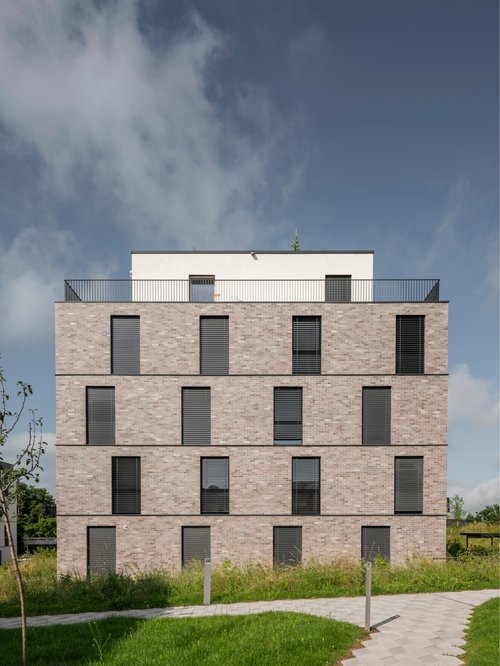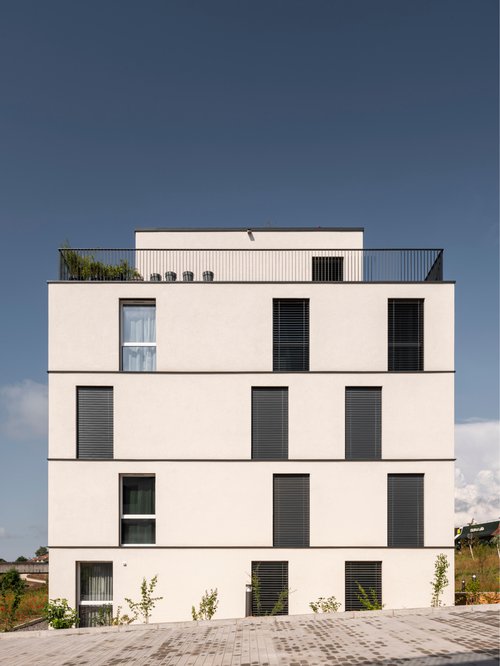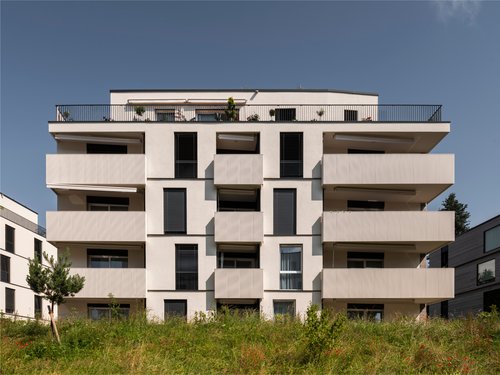The "Grand-Pré Sud - secteur C" district, located in Cheseaux, will accommodate between 200 and 300 inhabitants.
Located near the Cheseaux train station, this project is intended to fit in as naturally as possible with the existing built-up area, while becoming a privileged link between the protected natural area and the Route de Genève.
The project is being carried out by Perspectives Construction, which, through its role as a total contractor, combines architectural quality and contractual guarantees.
The dwellings, of various types and sizes, are developed to meet the multiple aspirations of the inhabitants of an intergenerational neighbourhood.
The inhabitants benefit from both the urban atmosphere and the calm of the forest or wooded areas in the immediate vicinity.
Composed of 4 floors plus attics, the facades open onto the horizon and each flat benefits from a balcony or loggia while enjoying a magnificent view of the forest and the wooded areas.
Year
2023
Developed by
CCHE Lausanne SA
Client
Retraites Populaires, CIP-Caisse Intercommunale de Pensions, CPEV-Caisse de Pensions de l'Etat de Vaud
Program
123 flats
Floor area (GFA)
12'957 m2
Volume (SIA)
65'103 m3
Realization
The design of the site focuses on three main areas: inserting the project into a plot of land located between the Cheseaux castle to the north and the Mèbre natural area to the south, offering a quality of life to the future inhabitants thanks to the treatment of the architecture and the external spaces, and developing the future neighbourhood within a wooded park linking the park.
Vehicle access
In favour of a green and quiet neighbourhood, vehicle access and egress is from the Route de Genève and the underground car park via a double ramp located near the site entrance.
Central promenade
The entire project is articulated around the central promenade, a soft mobility axis linking the Route de Genève to the north with the Chemin de la Mèbre to the south.
Chemin de la Mèbre
A public soft mobility link is planned to allow exchanges and interactions between the inhabitants of the different districts.
Façade concept
On the urban side, the buildings are harmoniously integrated into the context of the neighbourhood.
The orthogonality of the facades on the urban side is contrasted by a more vibrant skin on the natural side, in relation to the planted areas and public spaces.
