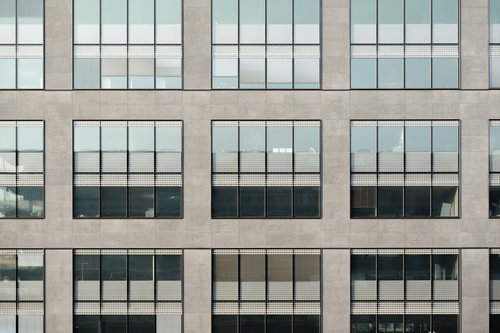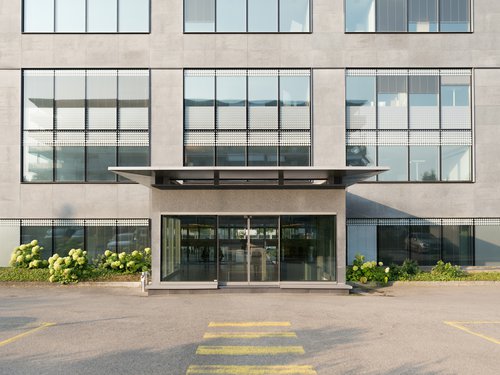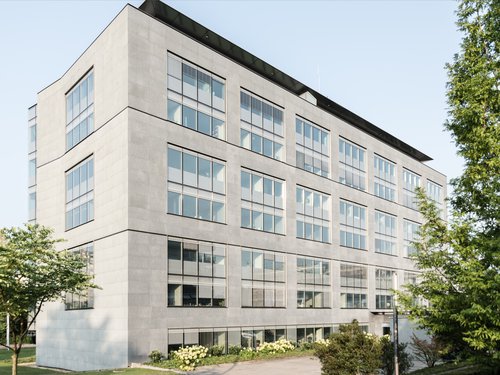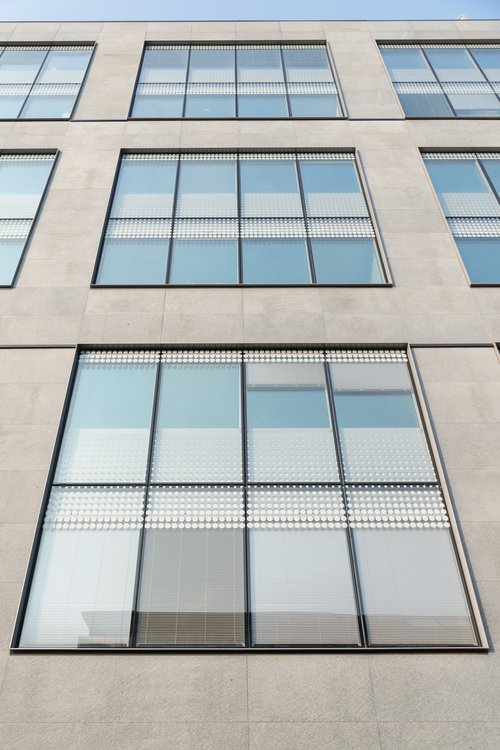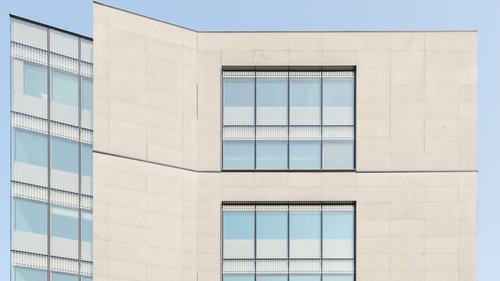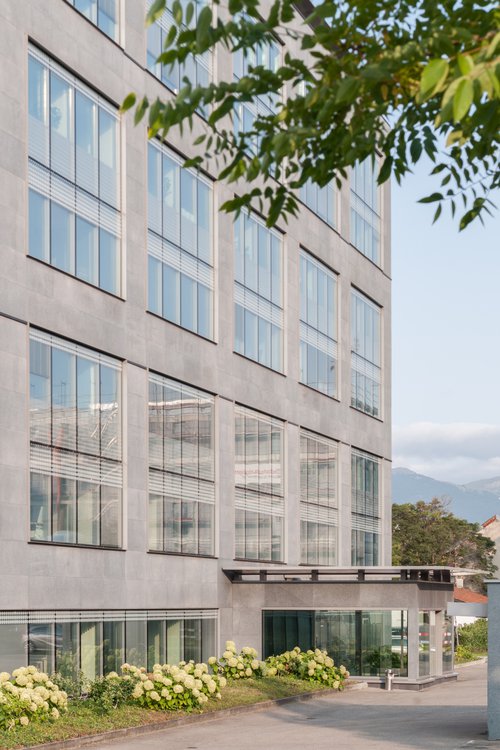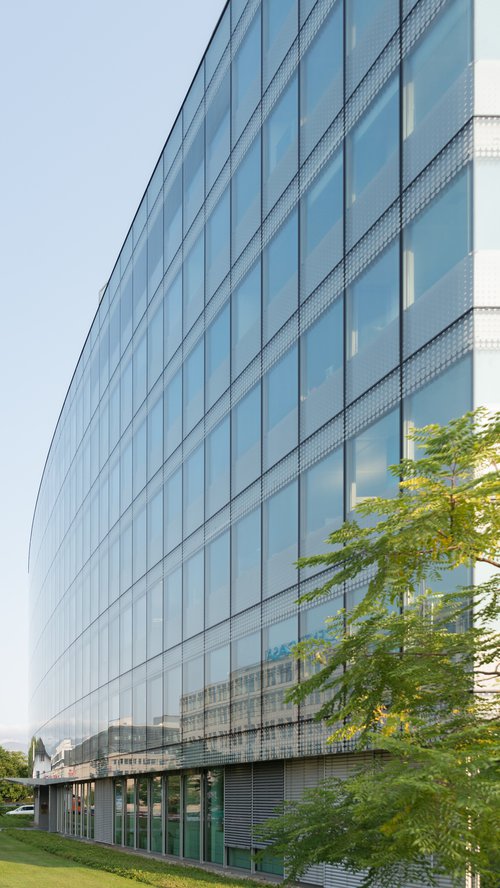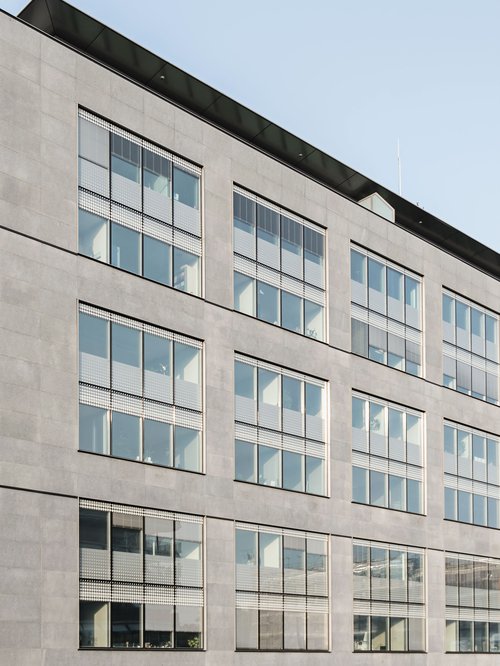
Design and construction of an administrative office building.
The Gateway is a prestigious building with a slightly curved south facade, all glass. It is intended for a company that wishes to combine comfort, calm and modernity in an urban environment.
The underground car park can accommodate no less than 134 cars. The Gateway is designed to be a practical, pleasant and functional building, leaving it up to the tenant to modulate the spaces according to his needs.
The materials are designed to provide harmony and light, particularly with the combination of granite and glass on the north façade. In the centre of the building, an interior atrium running from top to bottom and covered by a glass roof provides additional natural light.
The 7-storey building and attic offers a net commercial surface area of 6957 m2, to be arranged at the tenant's discretion and including 2 stairwells with elevators. The central core provides the vertical distributions (stairs, elevators and freight elevators) and services (washrooms, storage space, etc.) on each floor. Basement premises: computer centre, archive rooms, technical rooms, etc...
A line of trees protects the building on the Casai Avenue side.
