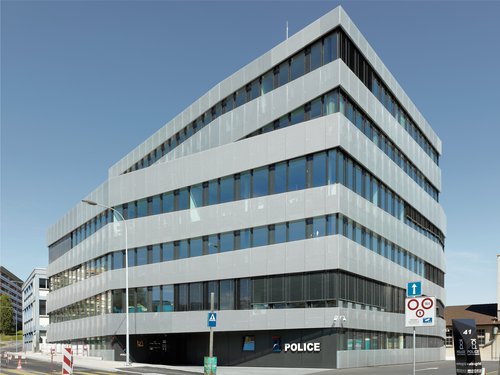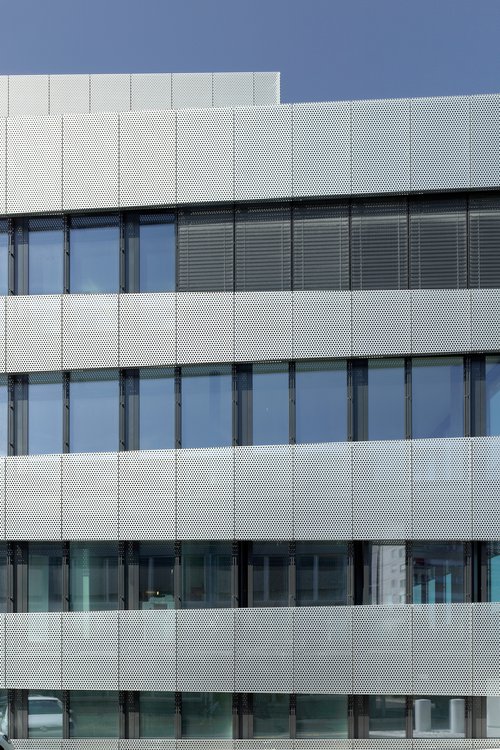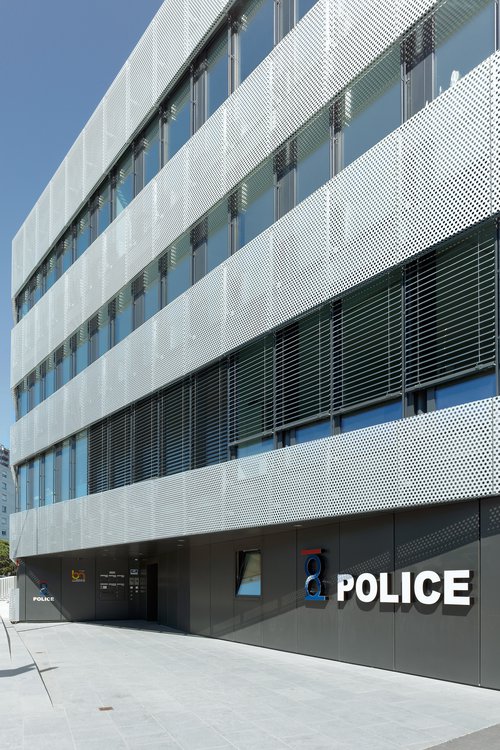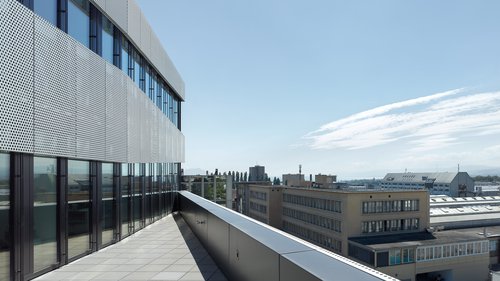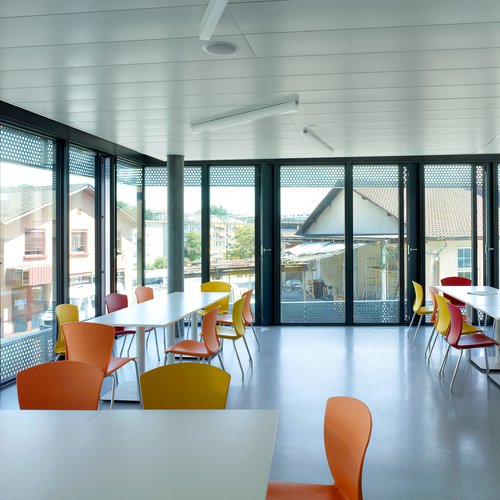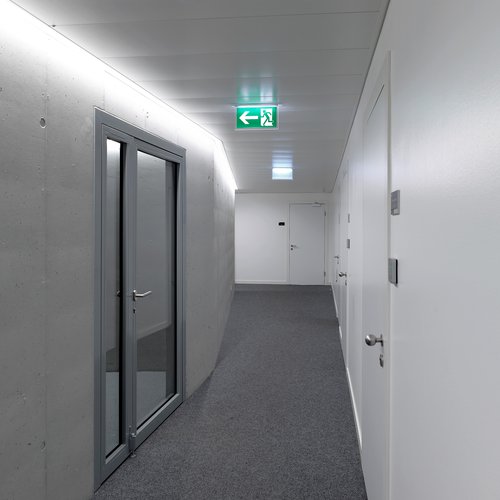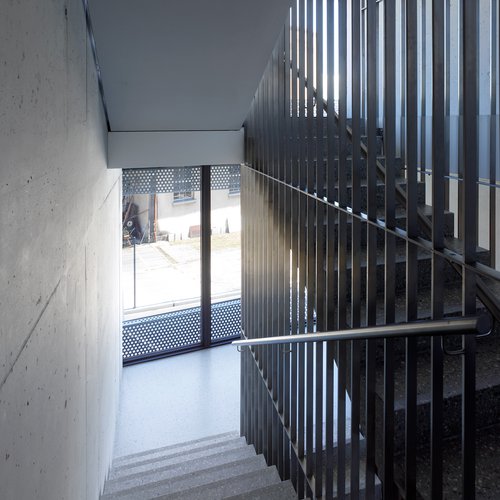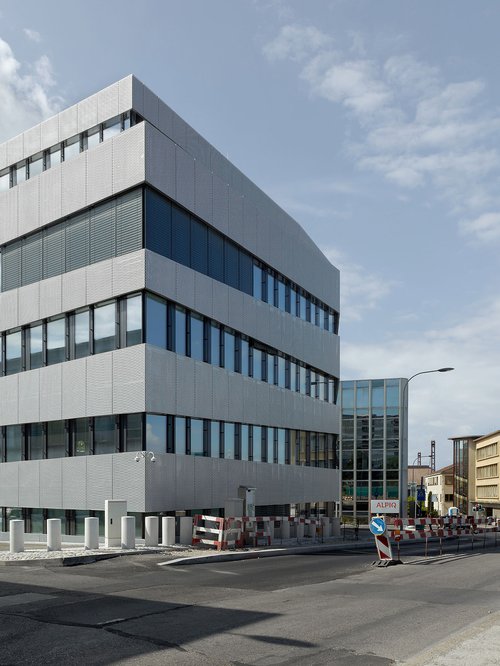
Located on the site of the former HIFIPAC factory in Prilly, this 5-storey administrative building on the ground floor marks the landscape with its shape, designed to fit perfectly within the building limits.
The building has an industrial character and offers a very strong perspective effect through its slanted metal exterior cladding.
This free facade guarantees users a certain degree of privacy and breaks the direct link with the busy road.
Inside, the primary space is concentrated around a central concrete core, in which the technical and service rooms as well as the sanitary facilities are located. This solution makes the most of the available space and allows for a large facade clearance.
