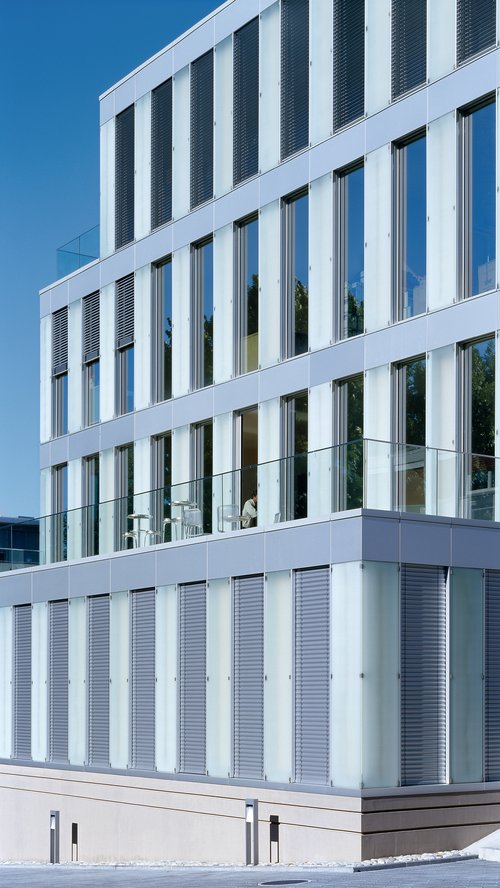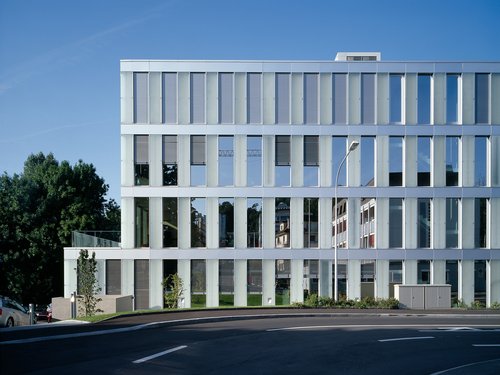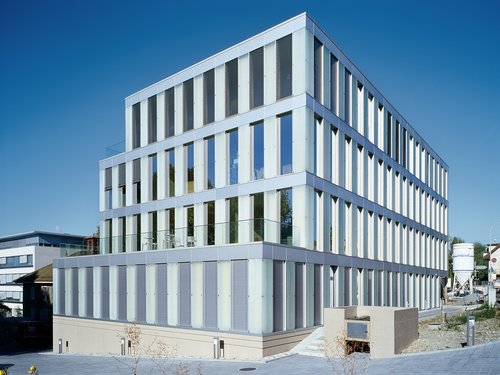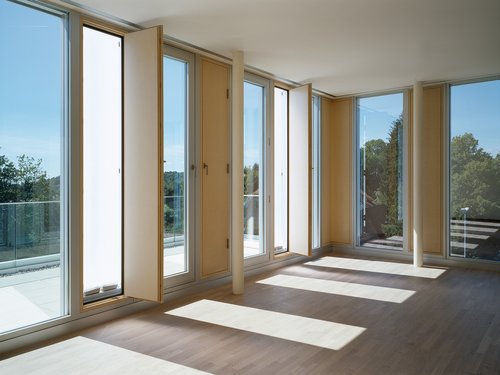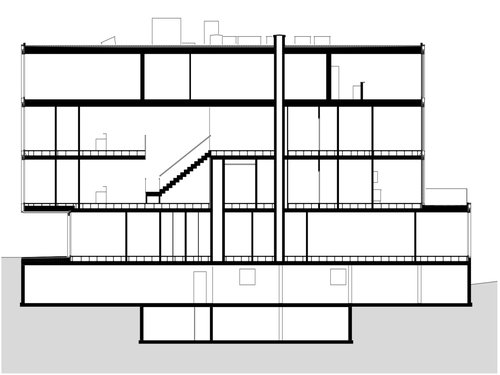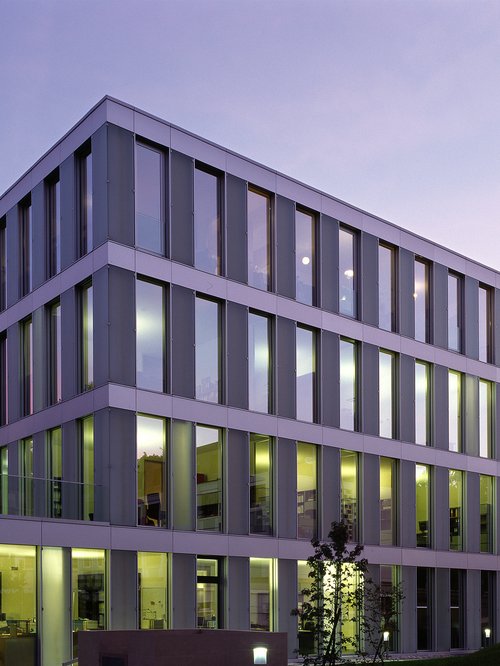
The building takes its shape according to its different recesses or projections, depending on the terraces or the access which is located under a 3.60 m overhang.
The façade, composed of prefabricated elements, allows for individual control over natural light, acoustic insulation from city noise, and thermal comfort. It accommodates the two primary functions of the building: offices on the first two floors and residential units on the upper floor. With its regular openings, the office interior—finished with traditional materials such as oak, aluminium, and glass—fosters visual interaction and creates visual connections both among employees and with the exterior environment.
The building was completed in just 14 months, thanks to the use of prefabricated components and active slabs, which enabled the integration of multiple technical systems directly into the concrete structure. This approach resulted in significant time savings during the finishing phase.
