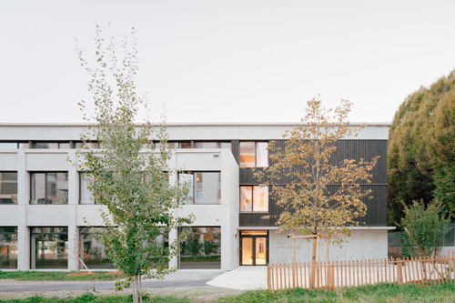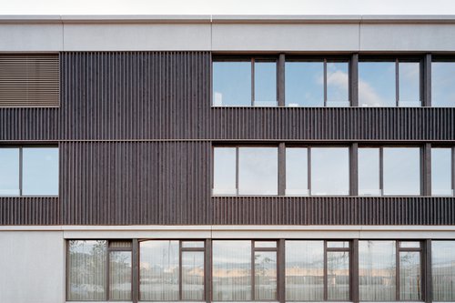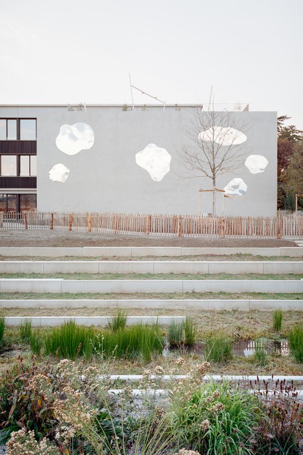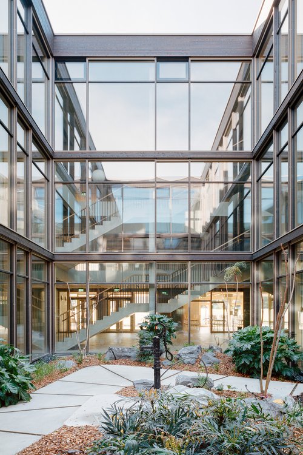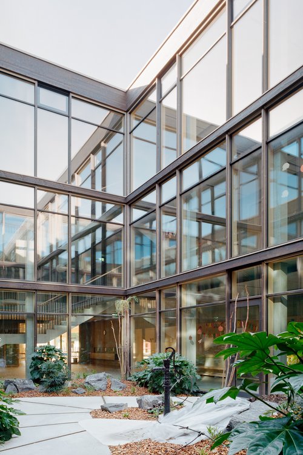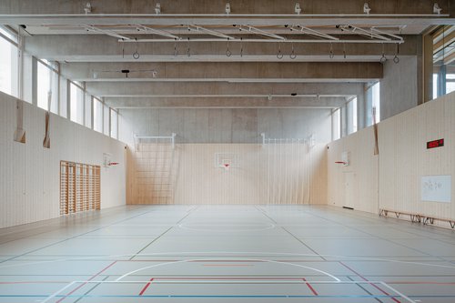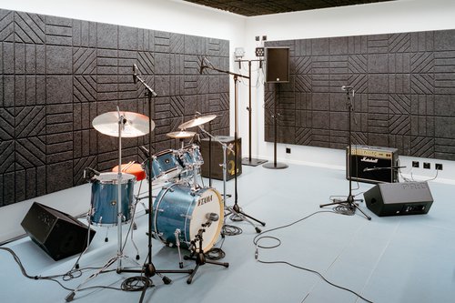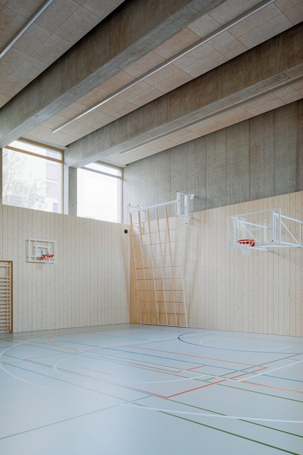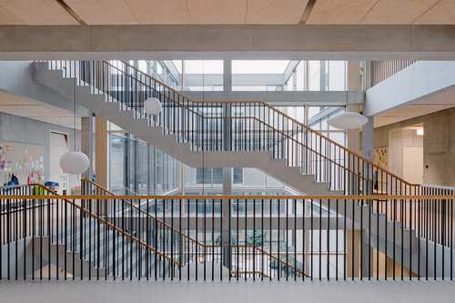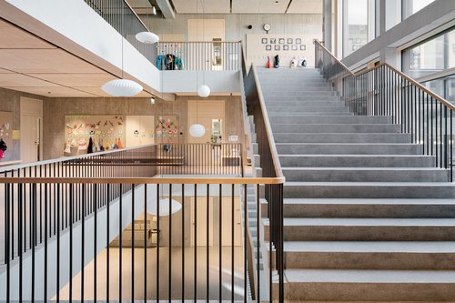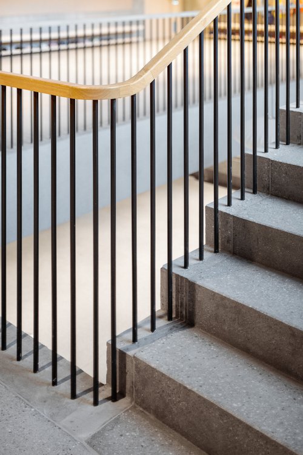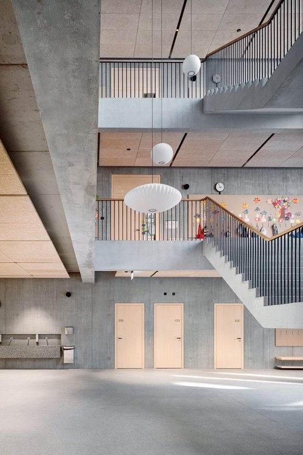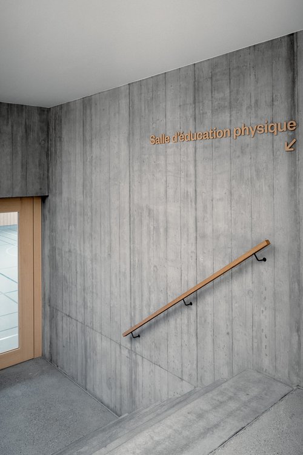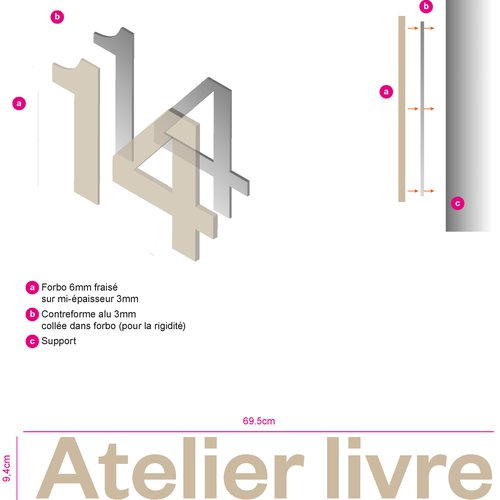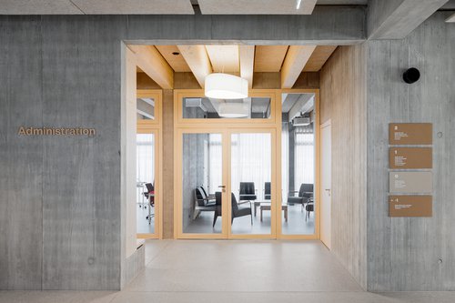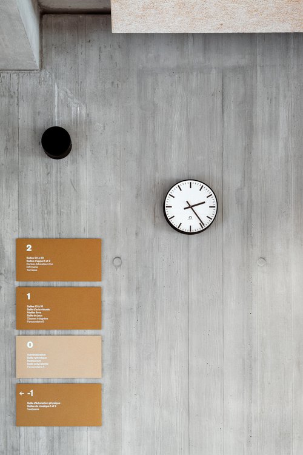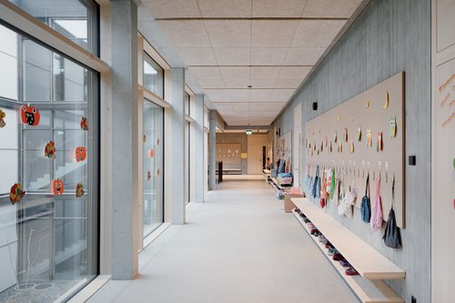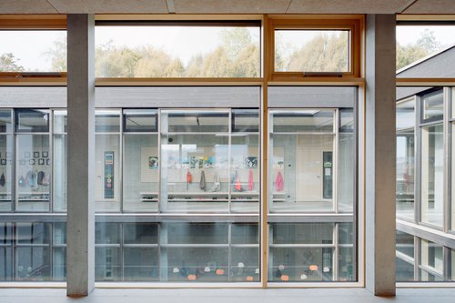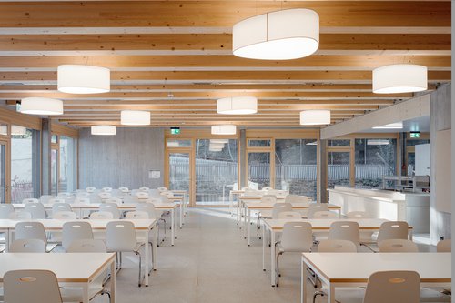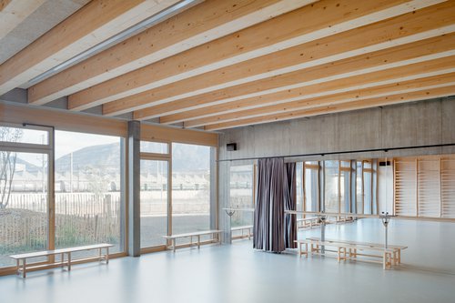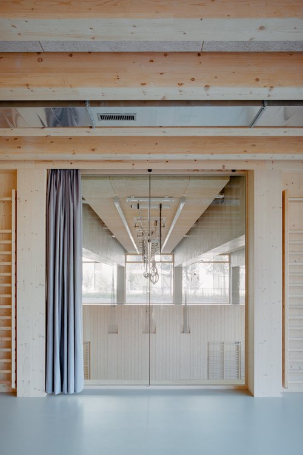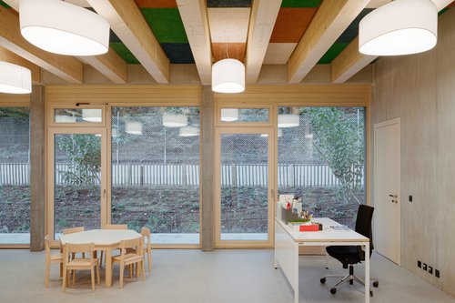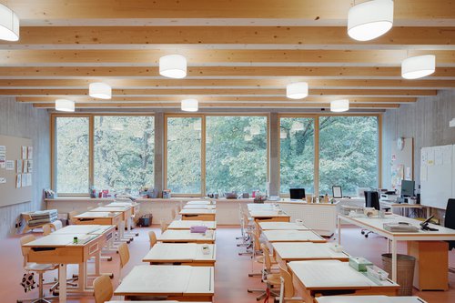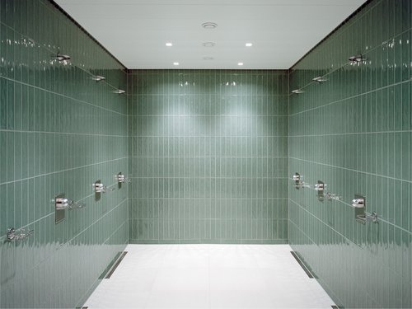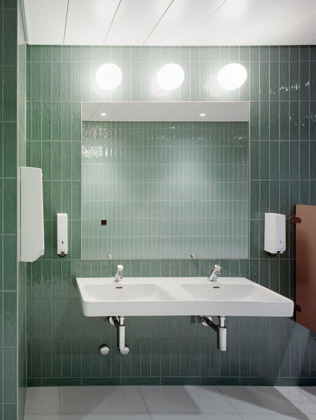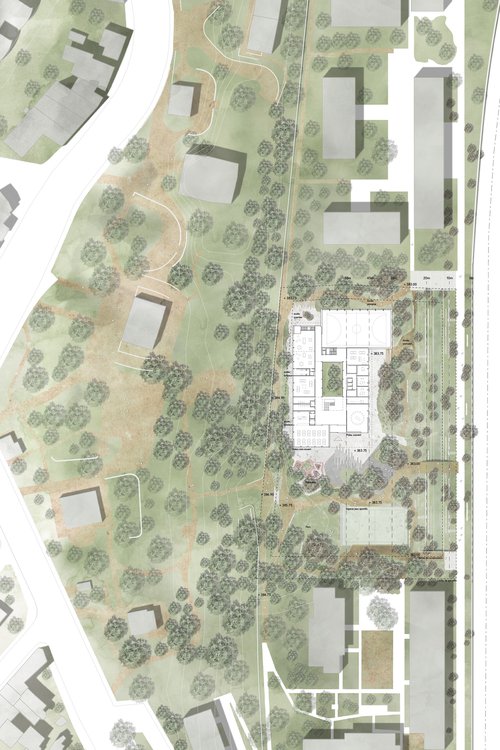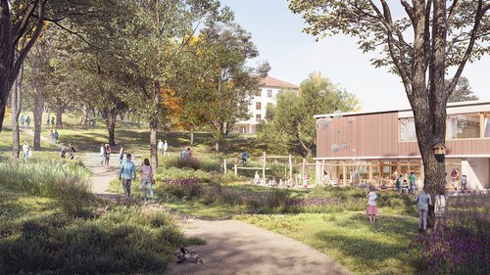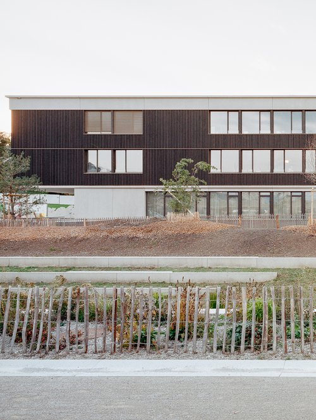
First prize in a competition, the "Au fil des Saisons" project set up the school in a learning park combining nature and culture in a close and innovative environment.
Situated between two contrasting contexts, the urban and the landscape, the mineral and the vegetal, the school was proposed as an entity set in a park that is one with that of the Town Hall. This major public space forms the heart and lung of a very dense neighborhood and connects it to the other sectors of the City of Lancy. The original topographical link is finely restored to the territory thanks to a gently sloping meadow linking the Town Hall to the school. The strong idea of the proposal was to transform the park into a school. The exterior and interior blend together, transforming the school into a "learning park" in which nature and culture come together in a close and innovative environment.
The location of the building in the north-western part of the perimeter allows for a generous landscaped area in which the footbridge across the valley to the east and the sports field and park to the south take place. The presence of numerous trees favours a cool area beneficial to the whole site. The main entrance to the school and extracurricular activities is through a covered forecourt to the south of the building, in a sequence of outdoor courtyard - covered courtyard - entrance.
The school program is developed around the learning "core" located in the center of the building. This island of fresh plant life includes the school's arrival area, connections between floors and direct views of the gym, refectory, rhythm room and classrooms. This core gives the space a bright and vibrant quality while subdividing it into a number of clearly defined zones. It is intended for learning how to garden for young children in an atmosphere easily controlled by teachers. A space that invites the sun, daylight and plants into the very heart of the building, letting nature remain the central element of the spatial experience.
Year
2023
Mention
1st prize
Developed by
CCHE Lausanne SA
CCHE Genève SA
CCHE Porto Lda
Client
City of Lancy
Program
Completion of the school half-group, multi-purpose room and neighbourhood hall
Floor area (GFA)
5,990 m2
Volume (SIA)
21,961 m3
Collaboration
2M ingénierie civile SA
ARFOLIA SA
Estia SA
ISI sàrl Ingénierie et Sécurité Incendie
Signage
CCHE Design
Artist work
Pauline Cordier, work « Variations »
An urban form in dialogue with the park
The school of Lancy is surrounded by different contexts: the very dense urban environment of the residential areas and the green and natural lung of the Town Hall Park.
The gentle and natural extension of the existing green park of the Town Hall reinforced and confirmed the opportunity to plan a school rich in programs and opened the way to new approaches to stimulate children's ability and desire to learn. By incorporating learning and landscape into one, this project offers children the opportunity to play and learn in a complete ecosystem that changes over time - over the course of a day, but also over the course of the seasons. The organisation of the program allows the school program to be clearly differentiated from the neighbourhood program to ensure the smooth operation and safety of the facility.
The signage developed for the building is based on a study of the materials present on the site. The characteristic elements of a school building have been diverted from their original purpose and integrated into the wayfinding concept, so that it is implicitly identifiable to visitors, and at the same time discreet enough to blend into its surroundings in the eyes of ordinary users.
In this way, the signage is integrated coherently into the whole, using cork-based linoleum for the signage elements, for example.
