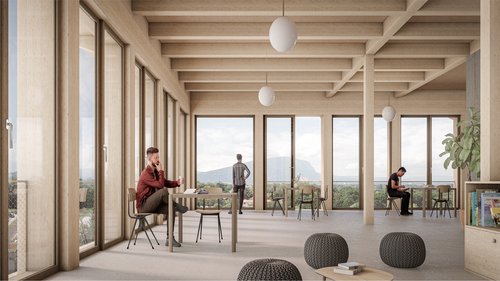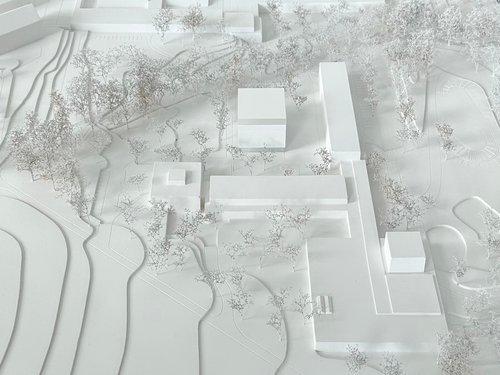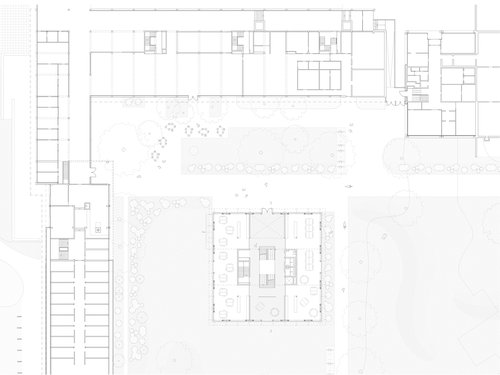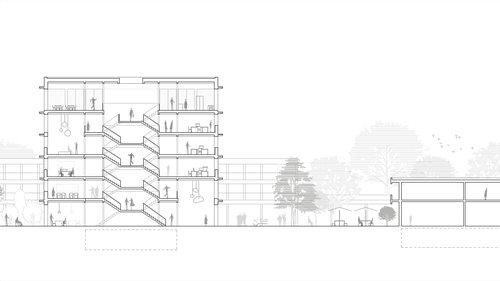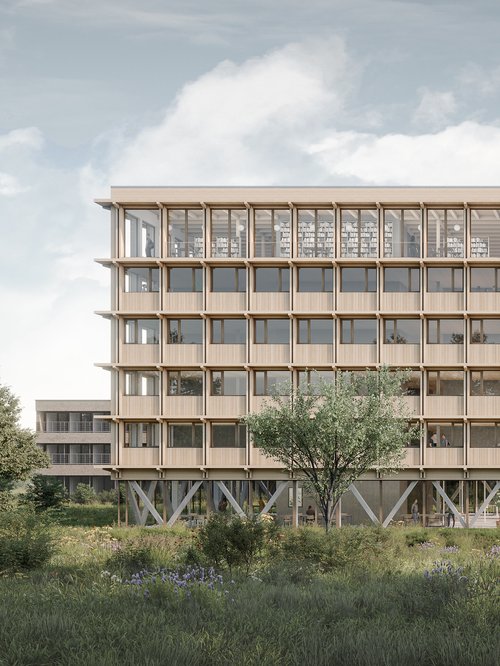
The Lullier site is home to two Geneva schools: the Centre de formation professionnelle nature et environnement (vocational training centre for nature and the environment) and the Haute école du paysage, d'ingénierie et d'architecture (HEPIA) (school of landscape, engineering and architecture).
The need for an extension arose in a context where the two establishments shared buildings that had become too small and no longer met current requirements, in a landscape and architectural reflection related to the uniqueness of this site.
Site analysis brought to light two strong themes. The first is the architecture, which is controlled (orthogonality) and harmonious (colour unity), but also diversified (variation in height) and functional (synergy of the different disciplines).
The general impression is one of assertive horizontality, enlivened by interlocking volumes.
The second theme is the landscape and its exceptional features, consisting of dry meadows, well-tended flowerbeds, urban groves, wooded strips and remarkable, isolated trees.
Based on this observation, the implementation strategy consists of minimising the building's footprint and reducing interventions to what is strictly necessary, blending harmoniously into the school grounds designed by Walter Brugger. All existing trees are being preserved and the new trees are being integrated into the existing layout, sometimes in groups, sometimes isolated or aligned.
The project seeks to densify vertically with humility and compactness, contrasting with the horizontality of the existing buildings, avoiding any rivalry.
Indeed, the new building stands apart and shifts as far as possible from the existing volumes, maintaining generous open spaces that will benefit nature.
This idea seems self-evident on this site and has led to the positioning of the library on the top floor, thus enabling students and teachers to appreciate the whole site and the unobstructed view of the Salève and the surrounding landscape.
The place of knowledge also presents itself like a perch at the top of the building, thus becoming a visible landmark and allowing people to observe the richness of the landscape.
"Gaining height" is an expression, born during the 20th century, which is based on the fact that when one rises in the air, everything appears differently. Thus, this maxim means "to have a point of view, a different perspective".
Floor 1, Basement
Floor 2, Floor 3
Floor 5, Floor 4
