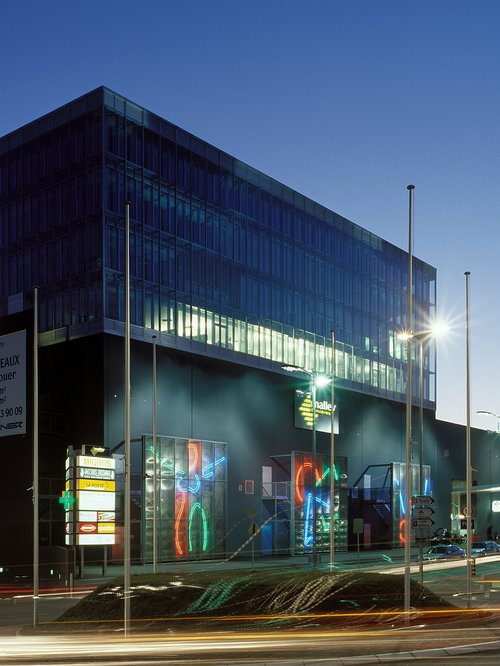
Compact set of heterogeneous activities...
The daring adaptation of a neighborhood plan from the 1970s, developed for a craft zone, allowed the realization of this multipurpose volume, which was in constant evolution during the development of the project.
This umbrella structure accommodates a wide variety of program types such as offices, shops, cinema and fitness. The cohabitation of the users of this real "leisure center", unknown at the beginning, required flexibility and discipline on the part of all the partners, with interesting challenges to be solved, particularly in terms of sound insulation, organization and circulation.
Year
Malley Lumières Centrer 2001, West Entrance 2014, East Entrance 2017
Developed by
CCHE Lausanne SA
Client
Malley Lumières Center, 2001 : SI Malley-Centre SA
Entrance West, 2014 : SUVA - Building Division
East Entrance, 2017 : SUVA - Buildings Division
Typology
Shopping center: New construction, West and East entrance: Transformation
Program
Malley Lumières Center : Fitness, multi-screen cinema, offices, food and non-food stores, restaurant, swimming pool, discotheque, bar, post office, pharmacy, kiosk, parking lot
West entrance : Offices, shops, restaurant, fitness, new entrance
East Entrance : New entrance, elevators, stairs, reorganization of accesses, shops, restaurant
Floor area (GFA)
Malley Lumières Center : 23,900 m2
West entrance : 1,650 m2
Est entrance : 2,500 m2
Volume (SIA)
Malley Lumières Center : 172,500 m3
West entrance : 6,750 m3
East entrance : 10,000 m3
Realization
Malley Lumières Center : Karl Steiner Entreprise Générale SA
West entrance : CCHE Lausanne SA
East entrance : CCHE Lausanne SA
From an external point of view, the building boasts the first double skin envelope made in Lausanne, which acts as a thermal and acoustic protection screen to better meet the constraints of the site (railway axis, road and roundabouts).
Transformation of the west wing
After more than 15 years of operation, the west wing of the Malley Lumières shopping center required a substantial transformation of its operation and appearance.
At the program level, the commercial surfaces were reorganized. Some signs have ceased operations in the center, and others have been relocated and/or expanded. Even after the reorganization, the shopping center retains its original vocation as a neighborhood center, which can provide for the daily needs of its residents (Migros, post office, pharmacy, restaurant, hairdresser, ...).
The transformation, which began in 2011, was certainly intended to reinvigorate the center's activity, but it will also have a fundamental impact on the entire evolution of the Malley neighborhood. The new west entrance, accompanied by its clearing, already offers a meeting place and conviviality in the neighborhood. The internal connection has also been thoroughly rethought.
Malley Lumières is constantly adapting to the social and urban evolution of its environment. The reflection carried out for the new west entrance has paved the way for the application of the principle also on the east side of the building, to connect it more closely to the station and Avenue du Chablais. At the end of the complete transformation of the center, the inhabitants of the neighborhood as well as future users of the former Malley industrial wasteland will find a new meeting place that is both accessible and user-friendly.
All of this work has been carried out within the constraints of using an active shopping center.
Transformation of the Malley Lumières shopping and administrative center
The intervention includes a new access to the Malley-Lumières shopping center on the east side of the building at the level of the existing gas station. This new entrance is served by two new escalators as well as two elevators leading to the first floor, commercial level.
The interior transformation of the building concerns in particular the reorganization of the commercial spaces and compliance with fire safety standards (escape distances, number of emergency exits and smoke extraction).
The architectural intervention, for its part, focused on the refreshing of the false ceilings, the floor and the commercial windows in the new eastern corridor of the building as well as in the central mall.
The existing businesses remained in operation during the work. The work was planned according to a carefully studied schedule to avoid nuisances as much as possible (work at night and on Sundays, taking into account vacation periods, tight closure of the areas under construction, etc.).
New outdoor facilities are planned to link the first floor esplanade and the levels of the new East exit. They will also clarify the access road to the service station and the pedestrian zone.
This new exit offers a more direct connection for users of the Prilly-Malley train station. The shopping center becomes more attractive and more accessible.
The commercial windows are equipped with a system of sliding panels in perforated metal and glass so that the shops can be closed independently of the mall. An illuminated banner makes it possible to unify the signage of all the signs.
First floor plan 2001-2012 1:1000












