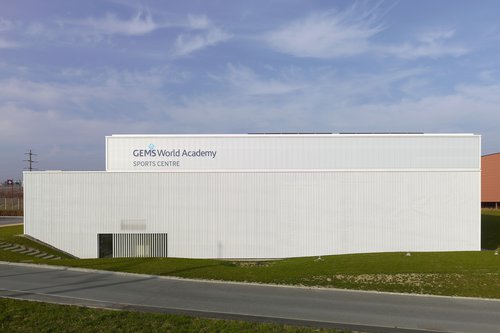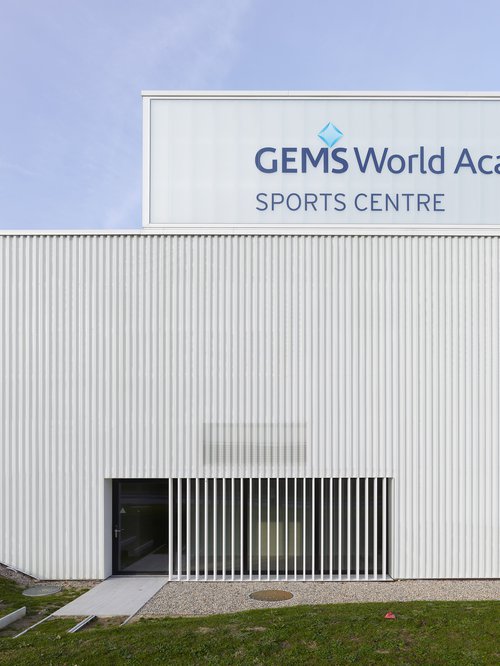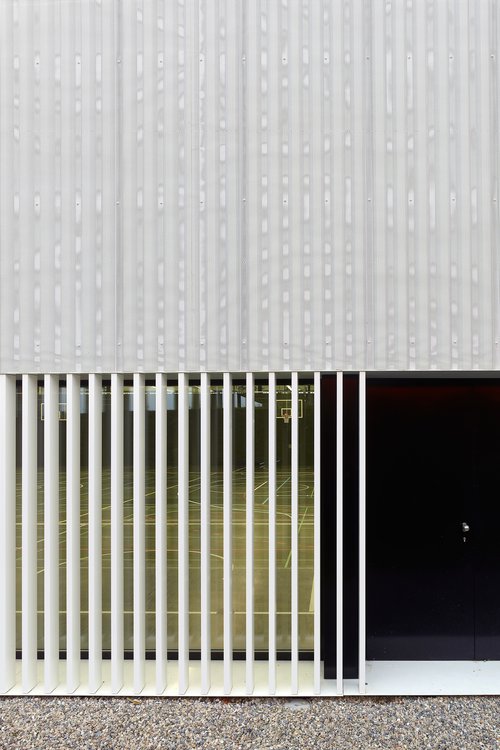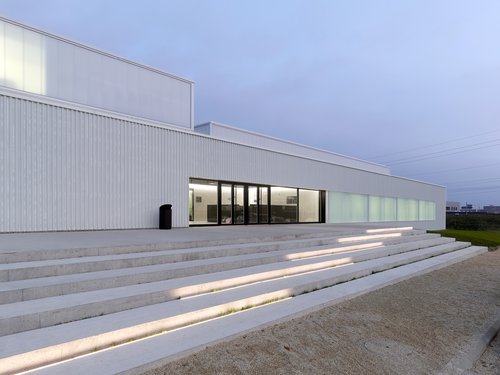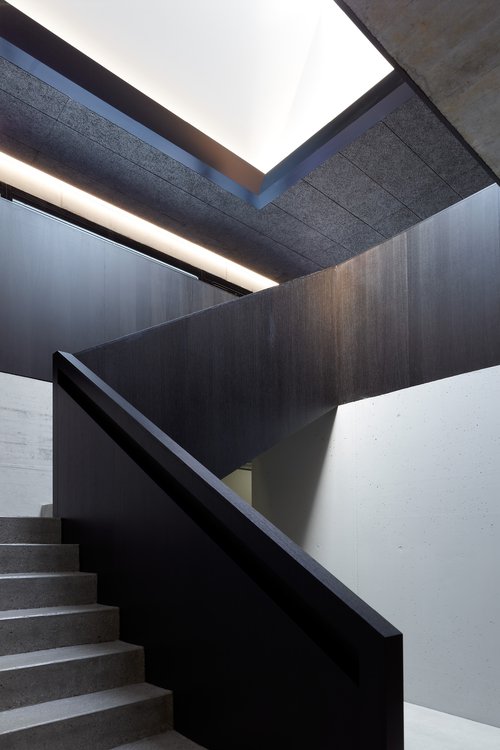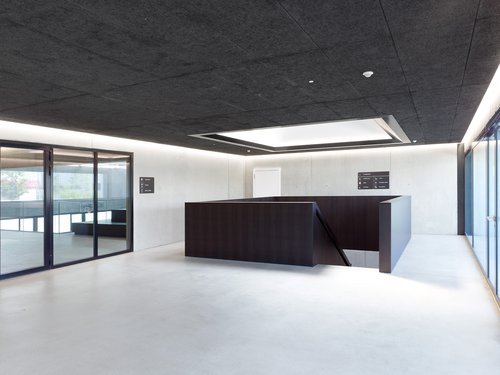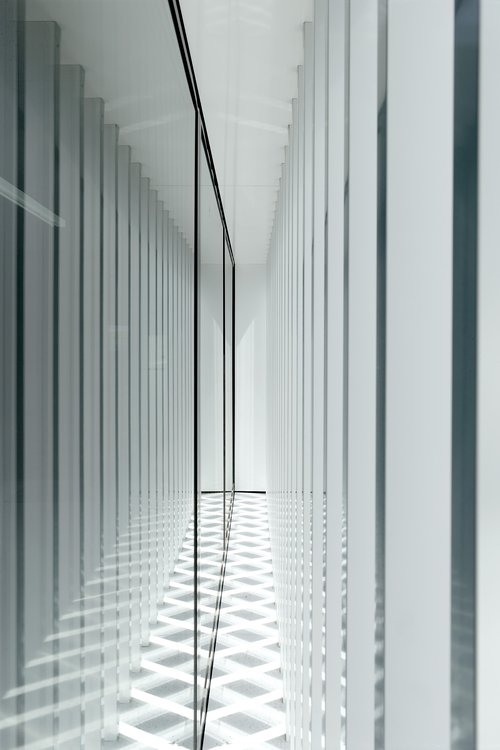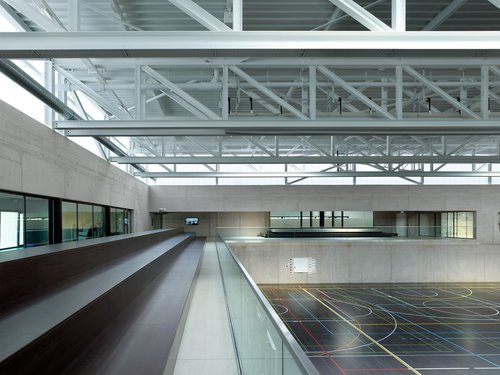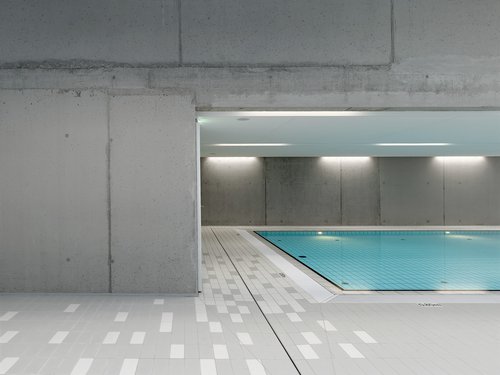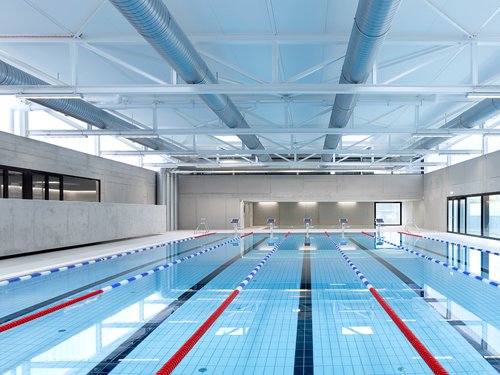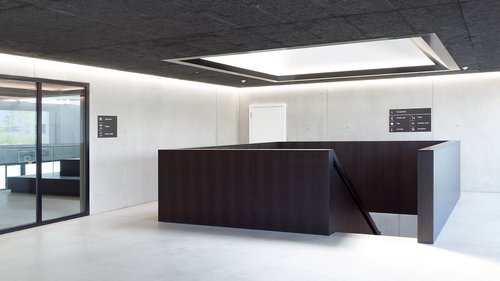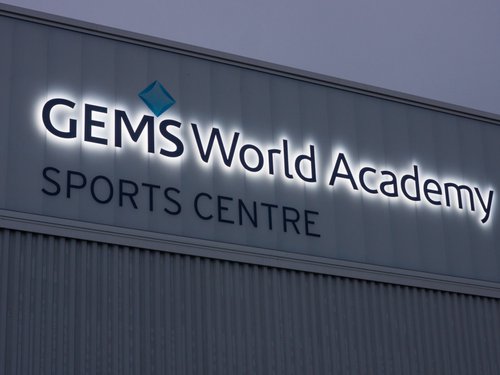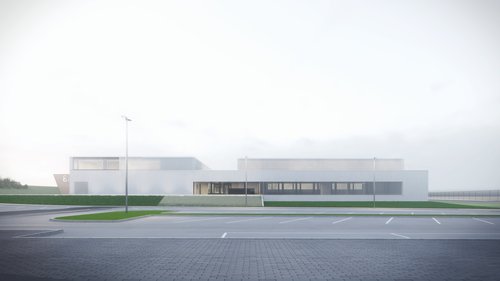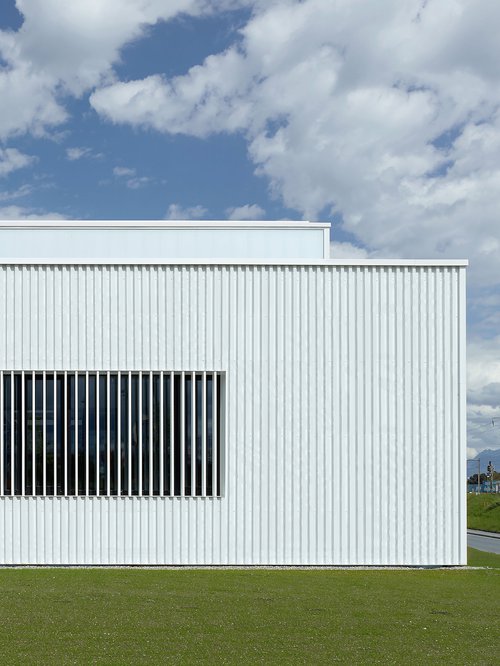
Ideally located, this project is built around a dynamic organized mainly by the surrounding flows of the freeway and the SBB tracks.
The major spaces, characterized by their large scale, are visually connected through the main public space, a link that allows to look simultaneously towards the sports hall and the swimming pool. The observer thus recognizes the spatial duality that can already be seen from the outside, with the two illuminated lanterns on the facade.
Year
2015
Developed by
CCHE Lausanne SA
Client
Meigerhorn Asset Management SA
Program
Two modular indoor fields, a climbing wall, a swimming pool (25-meter long pool with 5 swimming lanes), a fitness room and a dance hall.
Floor area (GFA)
3,690 m²
Volume (SIA)
27,658 m³
Realization
CCHE Lausanne SA
