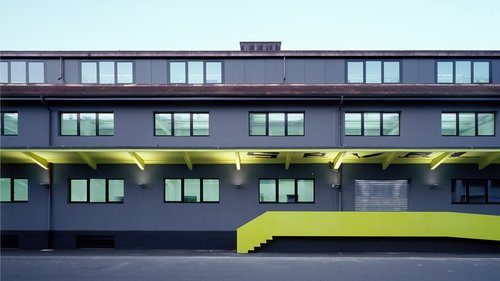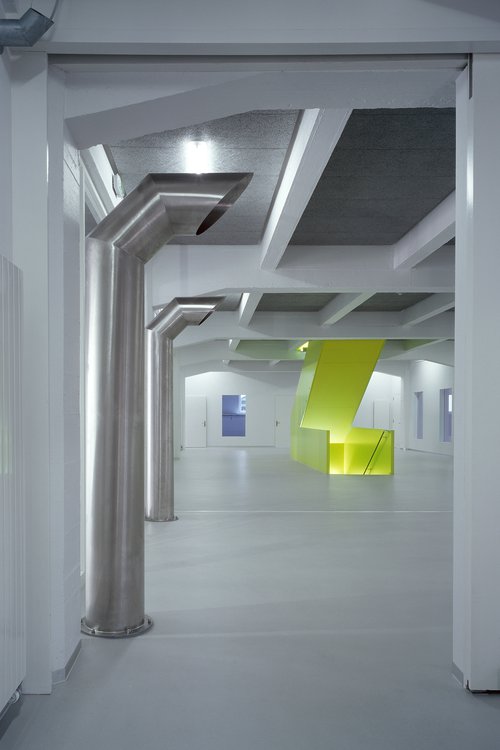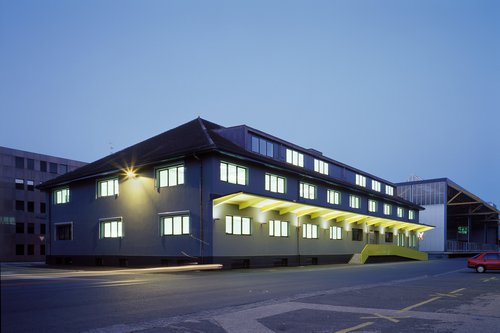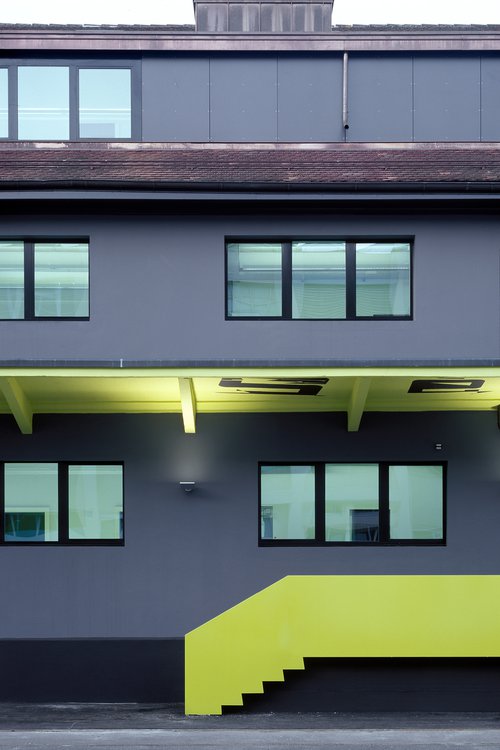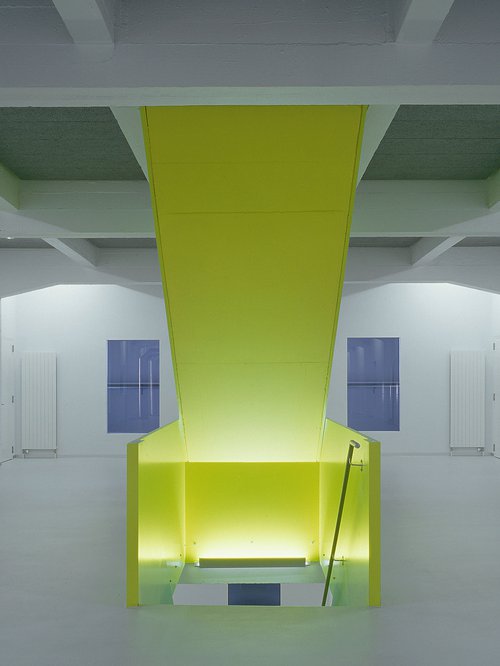
Minimum impact for maximum effect
The complex was designed to meet the Minergie® requirements, making this gymnasium the first school building of its kind in French-speaking Switzerland.
The Bugnon gymnasium is housed in a former storage hall dating from the 1930s, situated in close proximity to downtown Lausanne. The approach to this project was to maintain the entire structure in place, to make it bare, and then to create a play between empty and full spaces. Certain industrial features, including vehicle handling markings, were maintained on the walls, echoing the industrial past of the building.
The classrooms are distributed around a central core animated by a bright yellow staircase, a colour chosen in order to restore the importance of the circulation on the one hand, and to symbolize the descent of light into the floors on the other hand. On the top level, the heart of the building becomes an inner courtyard, a space dedicated to meetings and exchanges. It also plays the role of a source of light, thanks to its numerous zenithal openings.
