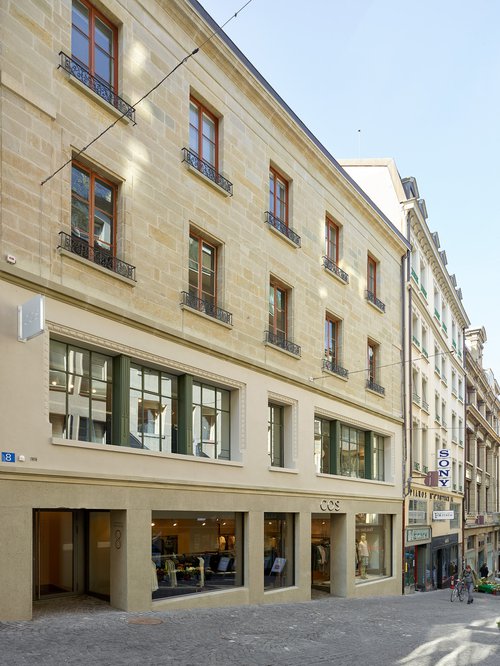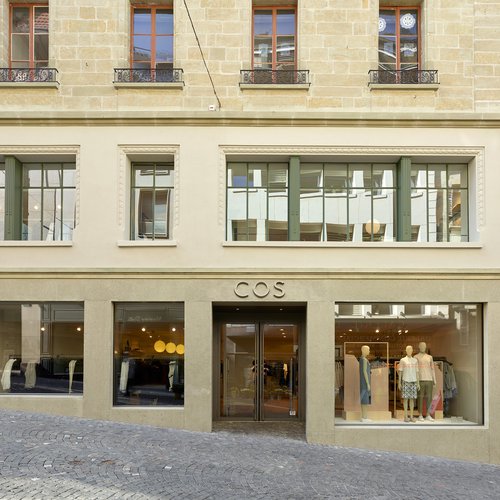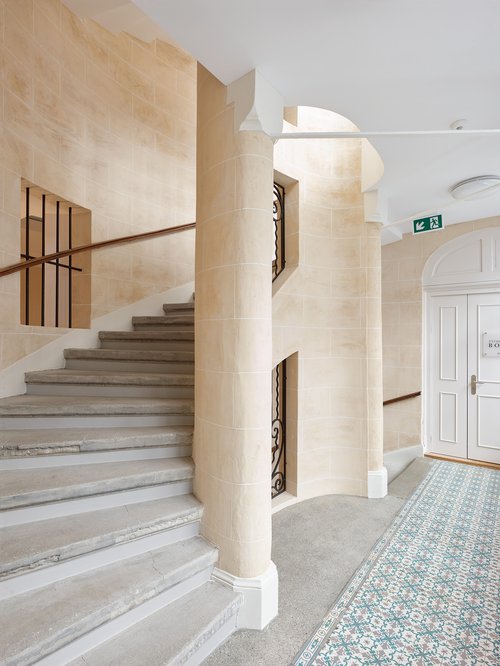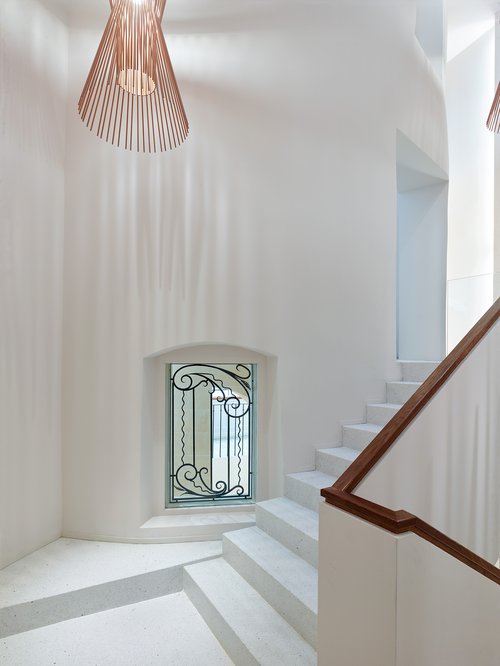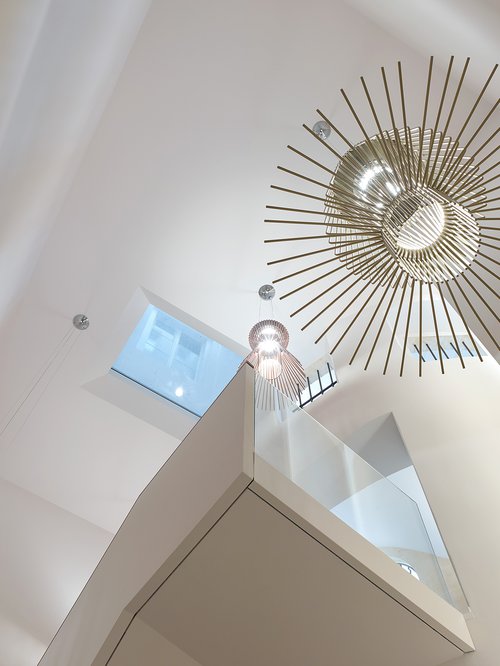
Interior and exterior transformations of two listed buildings in the rue de Bourg in Lausanne.
Originally, the existing building at rue de Bourg 8 consisted of two small 3-storey buildings, joined together in 1637. In 1746, they were raised by one floor and completely repaired.
Since the 18th century, the facade on the street, as well as the interior, has undergone numerous modifications on the ground and first floors, in particular the creation of a slab that obstructs the inner courtyard and the creation of 2 shops on the ground floor.
The ground floor of the north facade serving the entrances has therefore been totally redesigned with a contemporary material that blends harmoniously with the historic facade preserved on the upper floors.
The historic central staircase and its landings have been restored, the old lift has been replaced and moved to give a better reading of the verticality.
The purified and luminous interior atmosphere brings the preserved and restored parts back to life, the new sober interventions such as the cladding, railings and windows respect the spirit of the building and blend so well with the existing that it is difficult for the visitor to separate them from the preserved parts.
The reorganization of the spaces and the redefinition of the circulation was necessary to create a large commercial surface of 630m2 on 2 levels while maintaining and restoring to the maximum the original character of the building. Thus, a new own entrance was dedicated to the access to the only commercial area and to the premises on the upper floors, with a new hall and its staircase on 2 levels linked to the original staircase.
The overhaul of the spaces by the total reconstruction of the southern annexes without historical value, the restructuring of the altitudes of the ground floor and the 1st floor in connection with the steep slope of the rue de Bourg, and the implementation of new technical installations led to heavy structural interventions.
