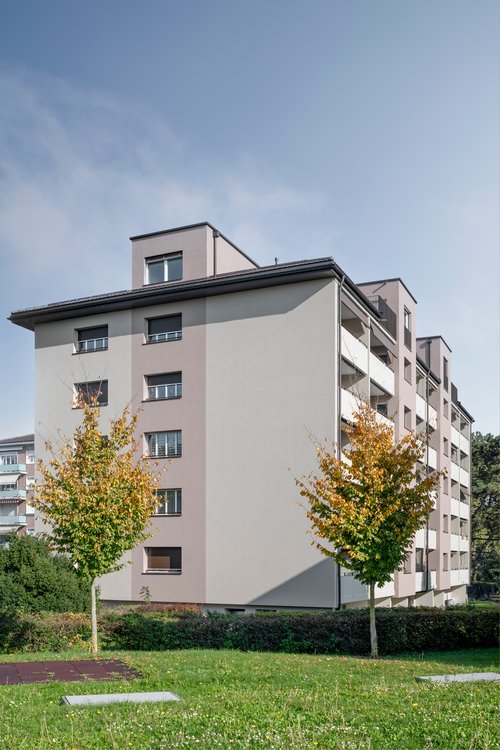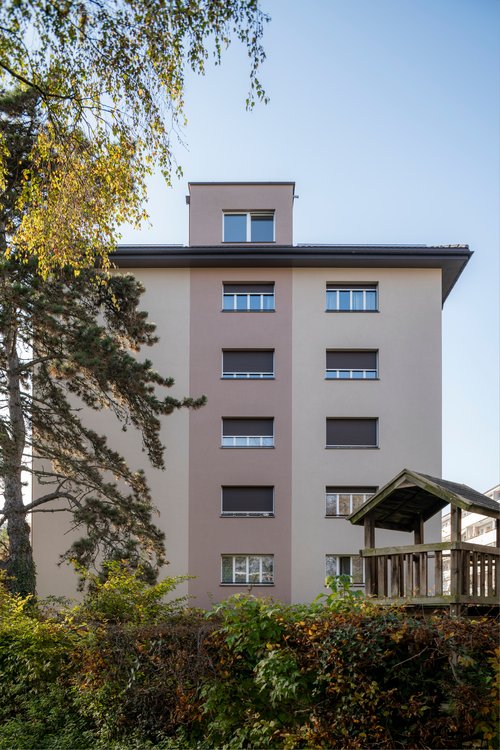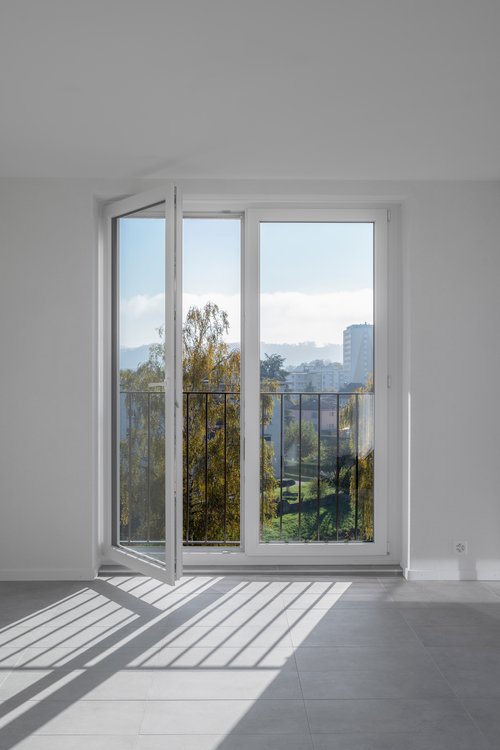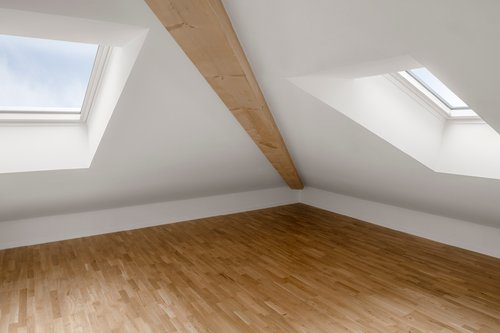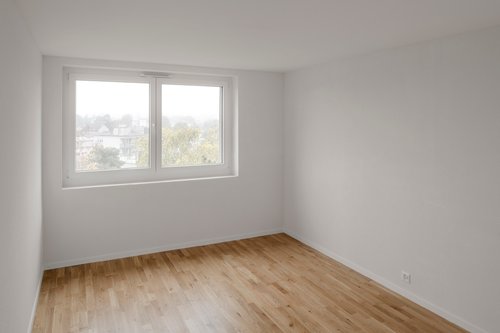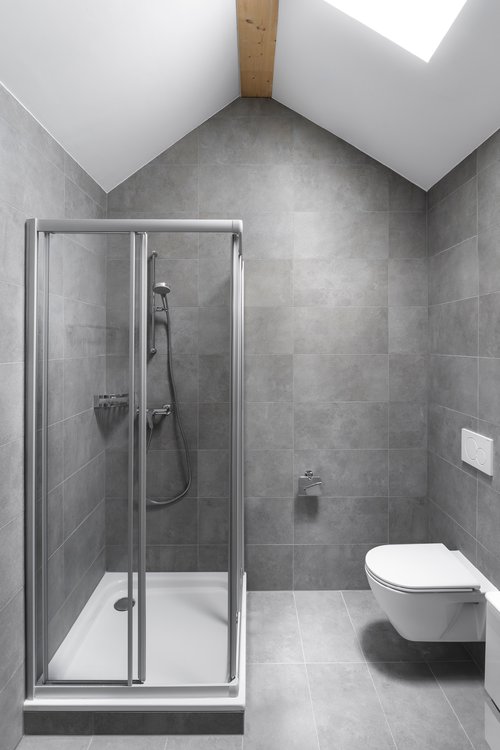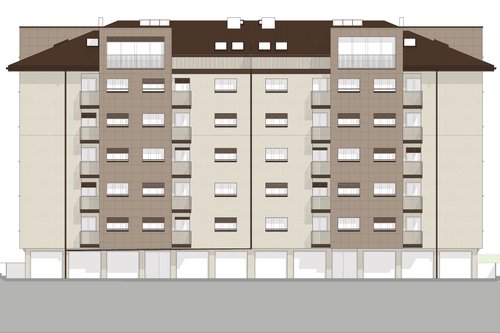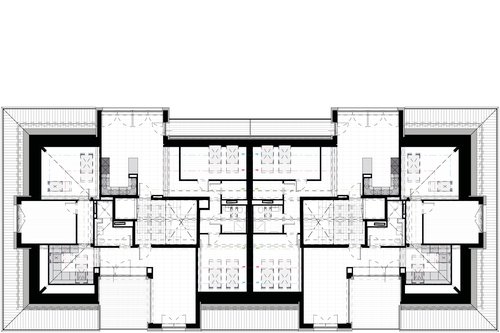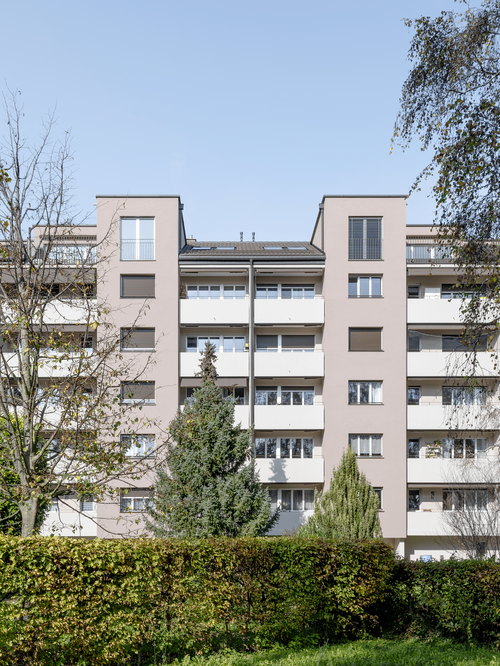
The project for energy renovation and conversion of the attic space into apartments is located in a residential area along Avenue Général Guisan in Yverdon. The building, built in the 1960s, has 2 entrances, with a driveway to the front serving the semi-buried garages, and a wooded park to the rear.
The energy renovation work included perimeter insulation of the facades, ceiling insulation of the basements and insulation of the stairwells. This effectively dealt with the various thermal bridges in the envelope, contributing to optimized energy performance and enhanced comfort for tenants.
The old roof was dismantled and rebuilt to make way for 4 new penthouse apartments, built in wood-frame construction and offering unobstructed views over the Thièle river and the town of Yverdon. The typologies implemented had to take into account the complex geometry of the framework on the one hand, and regulatory constraints on the other.
Converting attic space into housing is a particularly interesting approach from the point of view of adding value to a property, as it optimizes the use of available land. This project meets the growing demand for housing in the region.
The brown and beige tones, natural colors chosen for their warm connotations, blend harmoniously with the environment.
The project was completed in just over a year, with the apartments occupied by tenants throughout.
North facade
Attic floor plan
