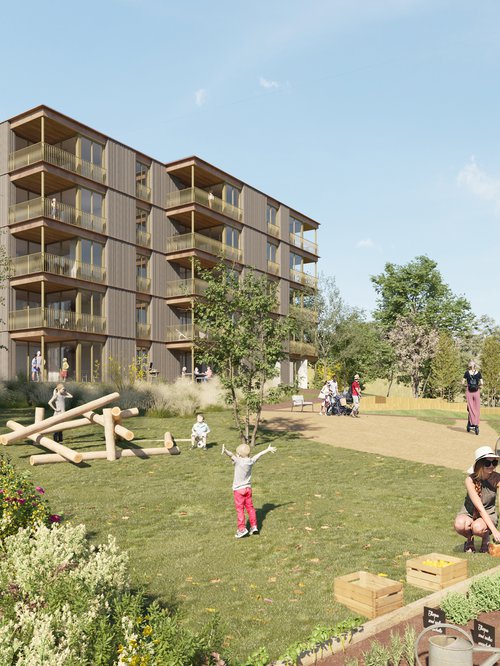
Development of 49 Minergie-A/P Eco flats in the PPA Bussigny Ouest.
The Alter Eco project proposes a set of two buildings around a common distributive heart and a collective garden. It forms a cooperative, friendly and lively ensemble and offers a pleasant place to live where all the flats are in dialogue with the outside through generous corner balconies.
The wood construction project is compact, rational and economical in order to meet the high requirements of the CMHC and to be sustainable and responsible.
Year
2022
Procedure
Competition in selective procedure
Mention
2nd rank, 2nd prize
Developed by
CCHE Lausanne SA
Client
SCHL - Société Coopérative d'Habitation Lausanne
Typology
Minergie-A/P Eco housing
Floor area (GFA)
6'672.3 m2
Volume (SIA)
20'977.8 m3
Collaboration
MAP paysage, JPF Ducret and Enpleo
Location plan 1:500Situationsplan 1:500
Cross-section of the building facade 1:50
Ground floor plan 1:200Grundriss Erdgeschoss 1:200
Typical floor plan 1:200Grundriss typisches Obergeschoss 1:200
The context as a sustainable resource: summer shading of public spaces, water management and recovery, geothermal probes, retention basin for watering + toilets, open ground
A productive building: exposure of the facades for lighting in the common areas, energy self-sufficient with Minergie-A certification, compact envelope/volume ratio to maximise energy efficiency, inertia of the slabs and peripheral walls, naturally ventilated





