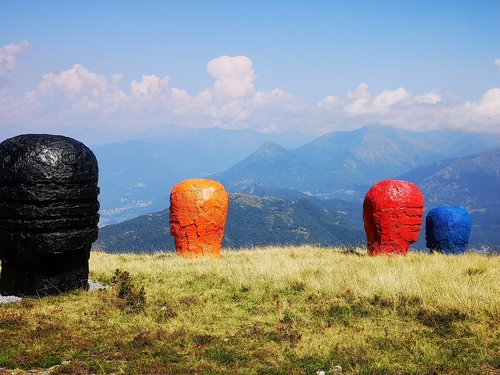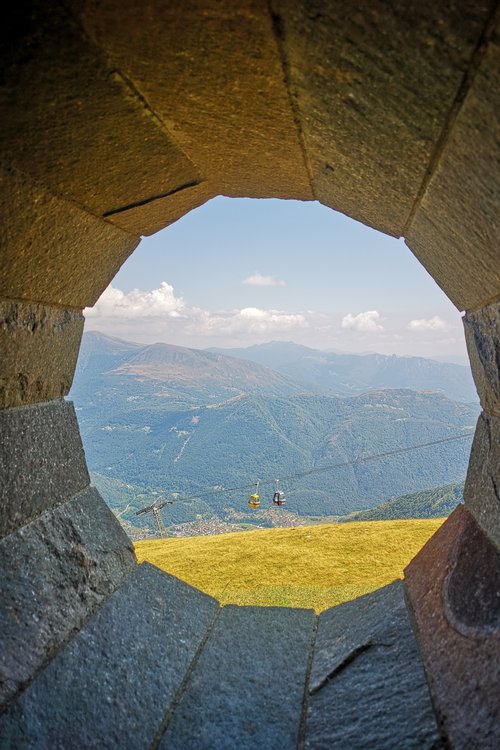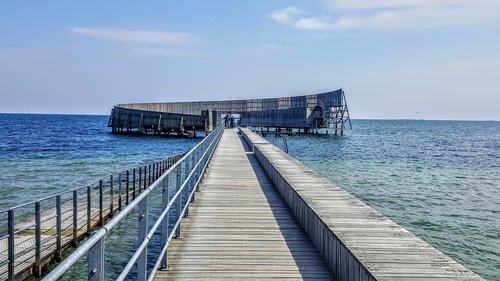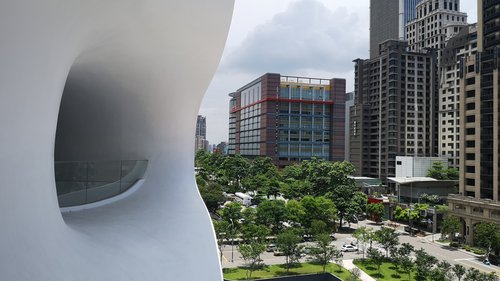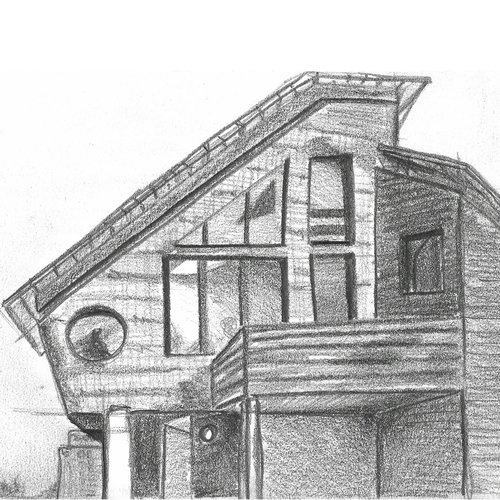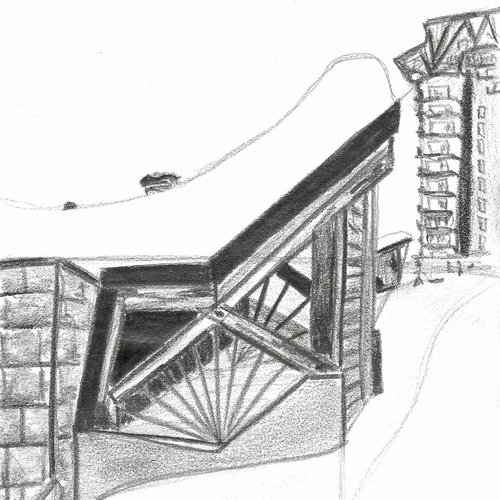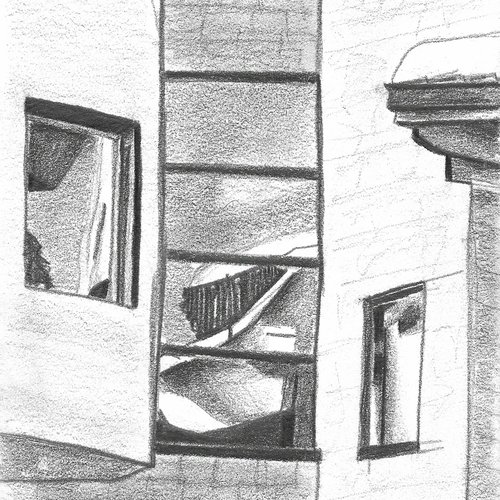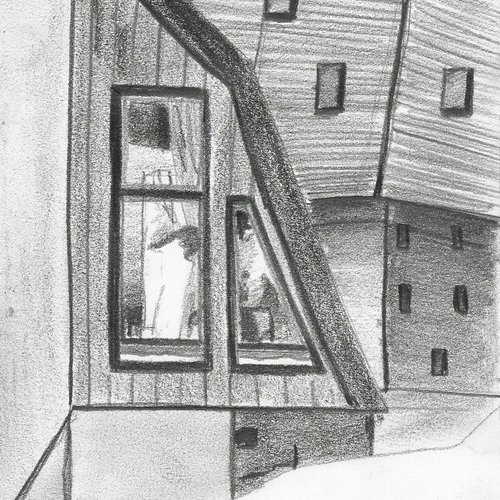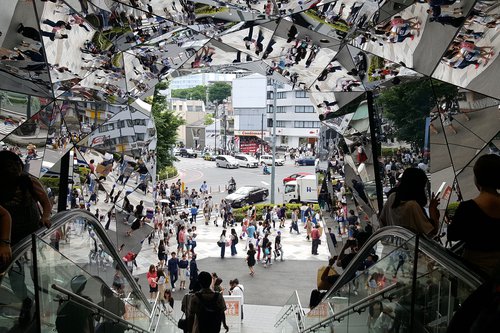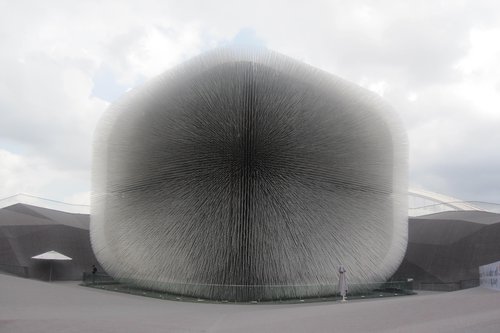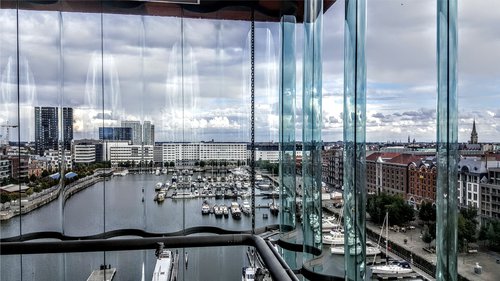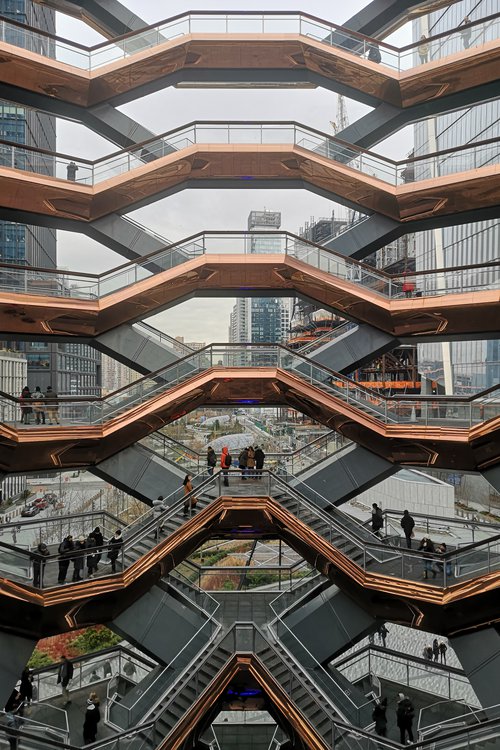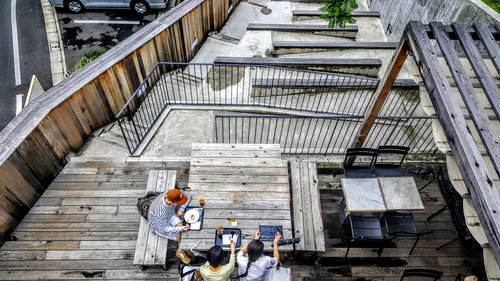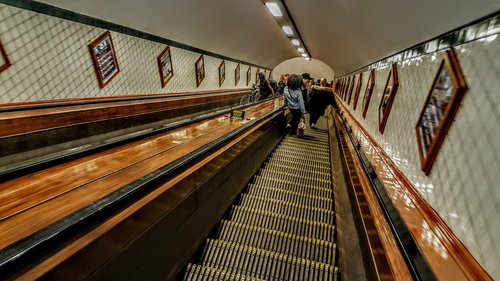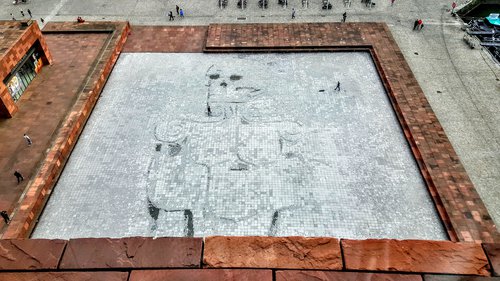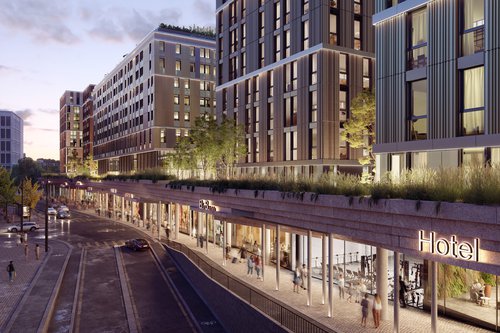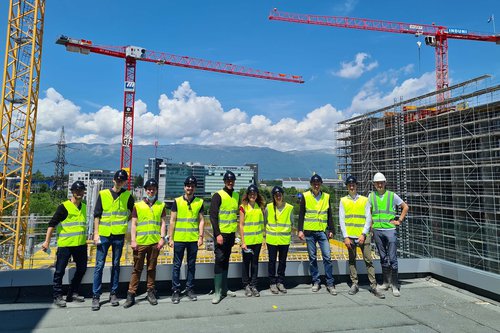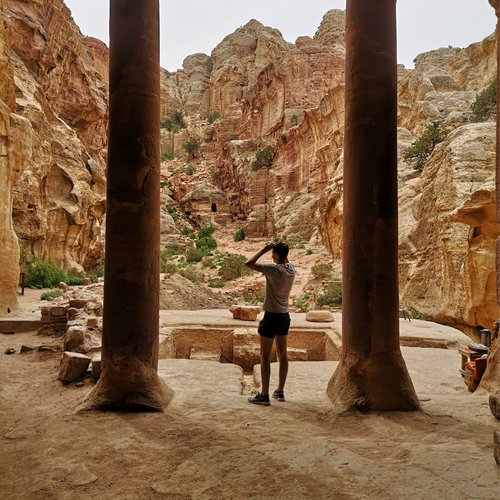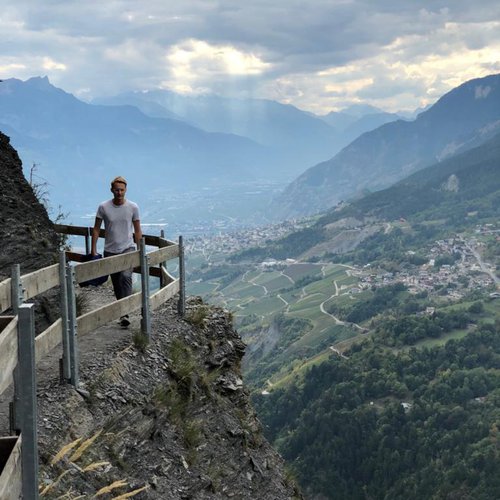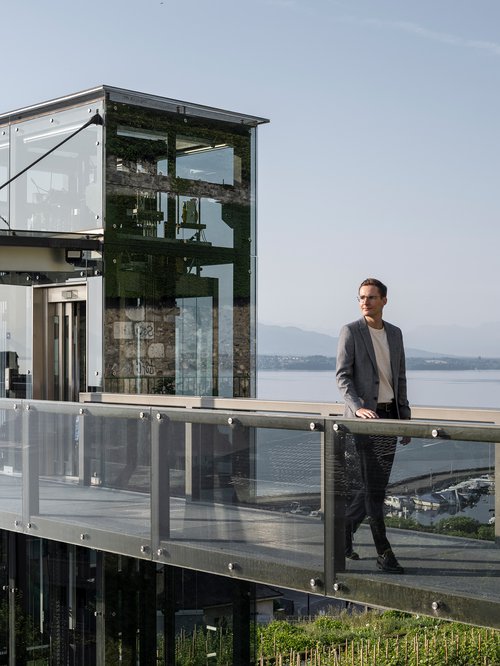
After growing up in the Basque Country, the Alps, and the West Indies, Timoté began his studies at the Ecole d'Architecture de la Ville et du Territoire in Paris. He continued his studies at the Ecole Polytechnique Fédérale de Lausanne, graduating in 2015 with a Master's degree in Architecture and a Minor in Regional Development and Urban Planning.
He began his professional career as an intern and then as an architect at CCHE Nyon SA, where he had the opportunity to develop and implement a wide range of projects. In 2019, he became project manager in charge of complex projects such as the Quartier de l'Etang in Geneva and moved into a team management role. In 2023, he will become a partner and help to develop the Nyon office.
Curious and open to the world, Timoté has travelled extensively, discovering new cultures and different visions of architecture and urban planning, which are a source of inspiration for his projects. He is also a keen skier, hiker, and regular rower.
Competence areas
Architecture, interior design, town planning, project management and monitoring, team management.
Education
Master of Architecture EPFL, Minor in regional development and urban planning
Curriculum Vitae
Link to profile
Projects selection
Quartier de l'Etang, Les Atmosphères, Geneva
Quartier de l'Etang, îlot F1, Geneva
Quartier de la Suettaz, Nyon
Les terrasses du bois de Chêne, Begnins
Vy-Creuse 9, Nyon
SEIC Multifonctional building, Gland
Dialogue is an essential element in architectural project development. Every project is part of a natural and built environment with which it interacts. But its success depends, above all, on constructive exchanges, both with the teams, the various parties involved, and the client. It is only through the wealth of these exchanges that a successful project can emerge.
Monte Tamaro, Switzerland
Kastrup Sea Bath, Copenhague, Denmark
Metropolitan Opera House, Taichung, Taïwan
Through its unique form, materiality, and colours, an individual project is subject to each observer’s own perceptions, and depends on their culture, tastes, and education. These perceptions also change with the seasons, depending on the weather, lighting, etc. The worth of a project lies in this multitude of possible interpretations that allow the end user to make it their own.
Glazing and reflections, Avoriaz, France
Plaza Omotesando, Tokyo, Japan
United Kingdom Pavillion for the 2010 Exposition, Shanghaï, China
Soumaya Museum, Mexico City, Mexico
Ann de Stroom Museum, Anvers, Belgium
Vessel, New-York, United States
The development of a project is not a linear process: finding a direction, developing an idea, questioning it, going back over it, questioning it again, comparing ideas, developing them as a team, with the client, etc.
Developing plots of land and buildings
The design of a project never starts with a simple blank page: the customer's wishes and expectations, the financial aspects, the normative and regulatory constraints. The need to take all these factor into account, in order to nurture and support the project, illustrates the complexity of our profession, but it's also what makes it so exciting.
New integrated neighbourhoods
One of the main challenges in developing new neighbourhoods is integrating them into the rest of the urban fabric. Volumetrics, the expression of facades, the treatment of ground floors and external landscaping; all these factors need to be carefully considered to ensure the success of this type of complex project, combining mixed and complementary programming, emerging needs, and changing expectations.
The homes of tomorrow
Designing homes is an exciting task because the lifestyles of future occupants are at stake. Volumetrics, the configuration of rooms and the links between them, the treatment of communal and shared spaces, are all elements to be considered in order to offer pleasant living spaces that are adapted to changing needs.
CCHE team on the Quartier de l'Etang, Les Atmosphères, Geneva
Looking ahead...
..with determination...
even when the path is littered with obstacles.
