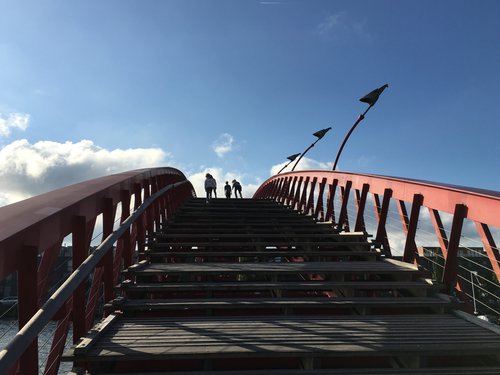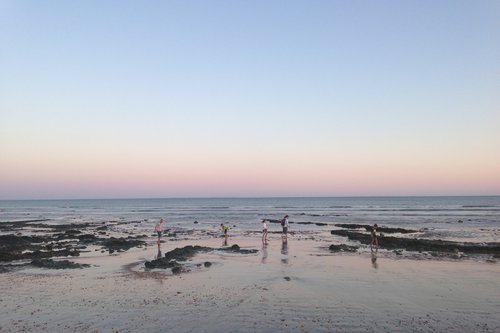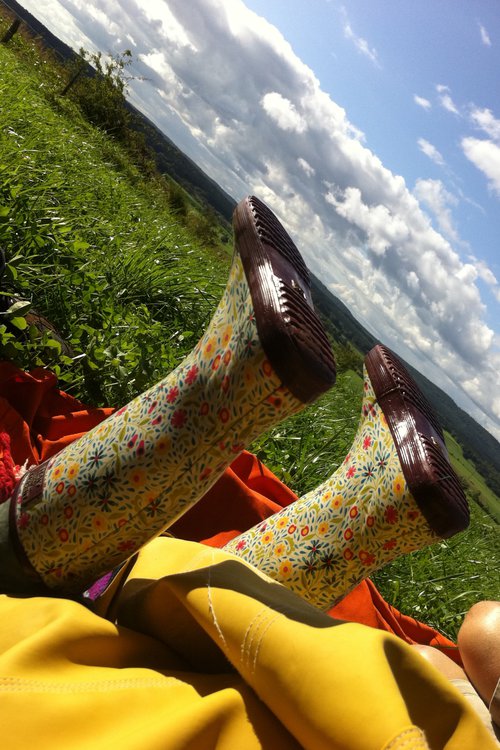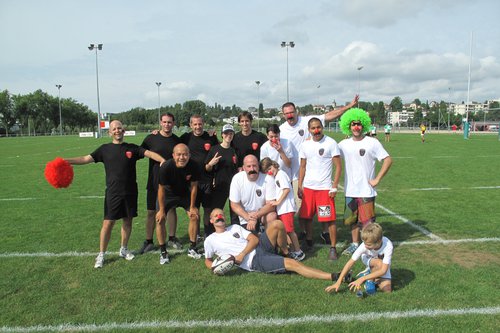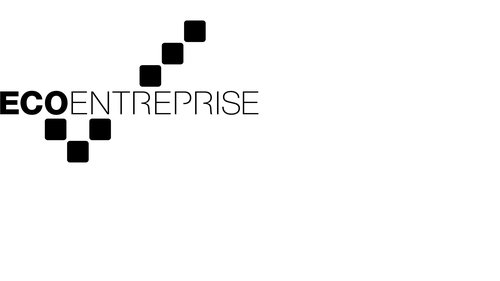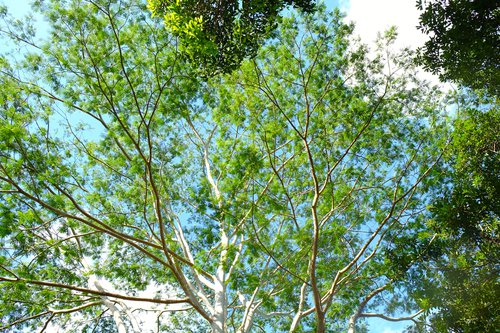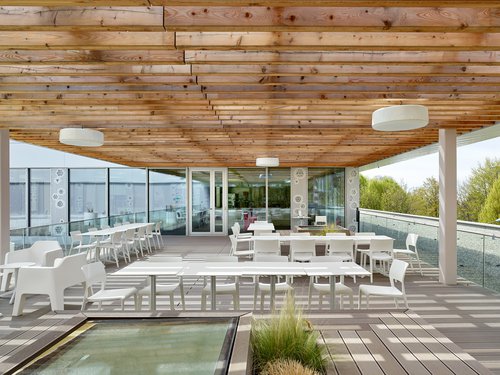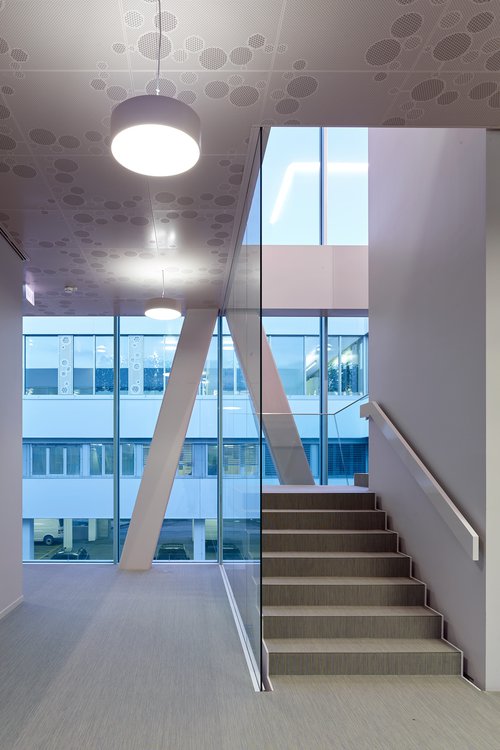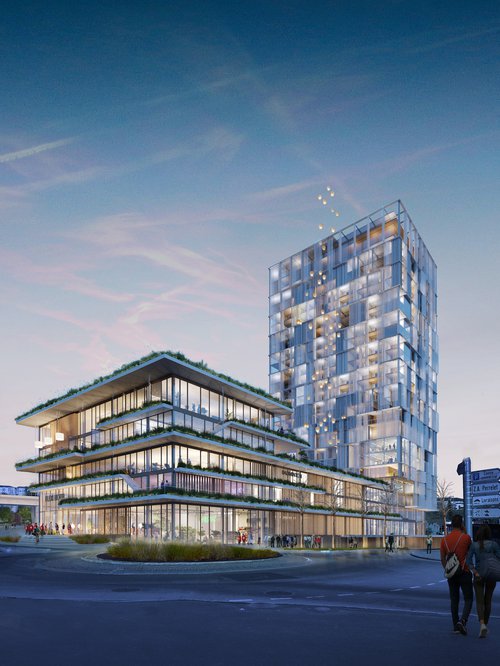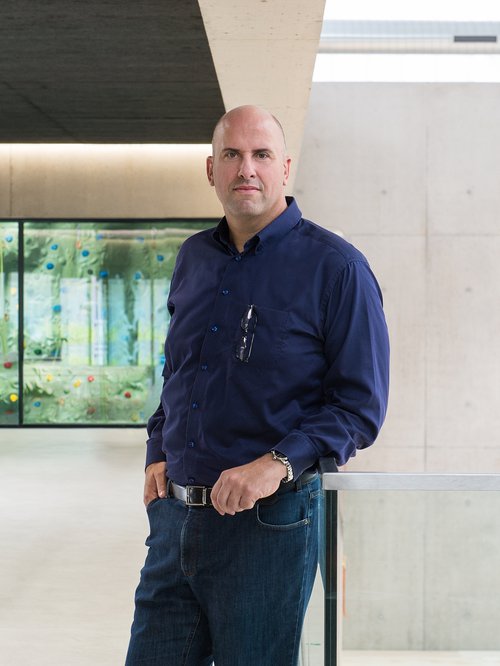
Marco Cennini, a dual national of Italy and Austria, began his architectural studies at the EPFL, from which he graduated in 1996.
He began his professional activity as an architect EPFL, SIA in the office Catella, Hauenstein, Ehrensperger SA in which he was previously an intern.
In 2002, Marco Cennini became a partner of the office, since renamed CCHE Lausanne SA, in which he collaborated on numerous projects and competitions.
As much involved in the projects as in the organization of the office, he strives to bring human values to the forefront in these two fields and in the approach to architecture.
Marco Cennini is married and father of 4 children to whom he seeks to learn the pleasure that each day can offer.
Competence areas
Architecture, urban planning, public competitions and procurement, feasibility studies, sustainable development, project management, cost management and financial strategies
Education
Architect, School of Natural, Architectural and Built Environment (ENAC) EPFL
Affiliation
Member of the Society of Engineers and Architects (SIA)
Curriculum Vitae
Projects selection
Ley Outre, Bussigny
Gymnasium, Buchillon
International School of Geneva, Geneva
Swisscortex, Romont
The pleasure of discovering architecture as a family. An enrichment and a different look at urban spaces.
A rainy afternoon suddenly underlined by a lightening. As an architect, you have to leave room for surprise, chance, the unexpected.
Rugby in the blood. The human relationship and the values conveyed by this sport, such as the value of teamwork, the notion of sharing, listening, a sense of challenge and stress management, are deeply rooted in me.
In the wake of the values dear to rugby, I initiated the Eco-company certification of the office in particular to promote respect for people and difference.
The enrichment that nature can bring is an inexhaustible source of influence.
Whether chromatic or natural, it comes to love the daily development of the architect.
Loterie Suisse Romande, the culmination of an architecture, interior architecture and design project that perfectly illustrates the transversality of the sectors of our office.
The constraint allows us to surpass ourselves and to find solutions that are out of the ordinary while remaining within the rules.
Very active in the competition process, with societal, architectural and economic convictions, the steps to achieve production require colossal energy and are an integral part of the architect's construction. Pursuing research by drawing on all these experiences, that is the objective in our profession.
