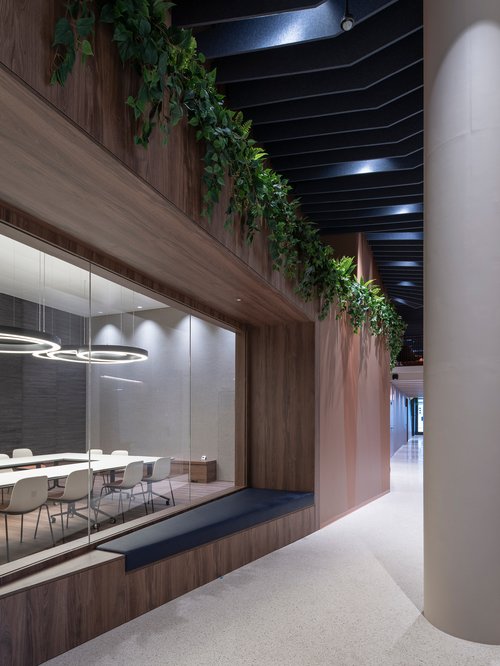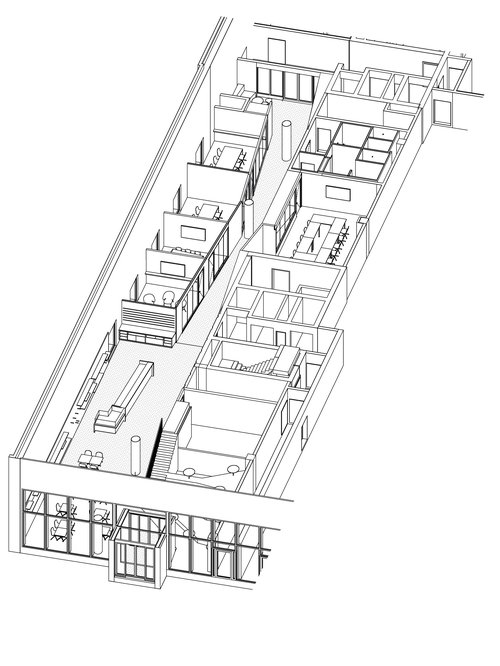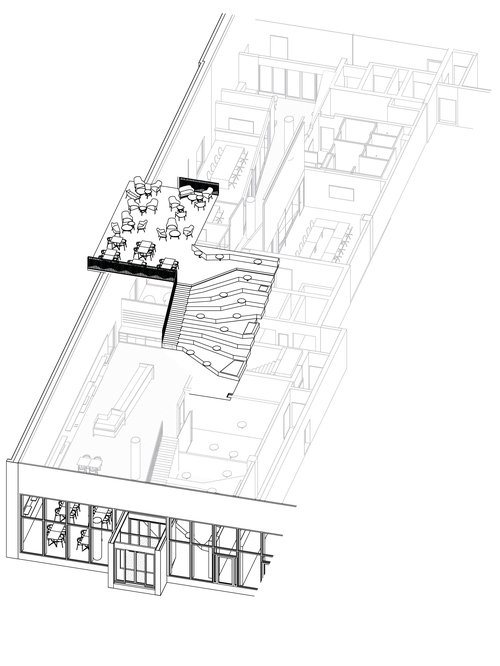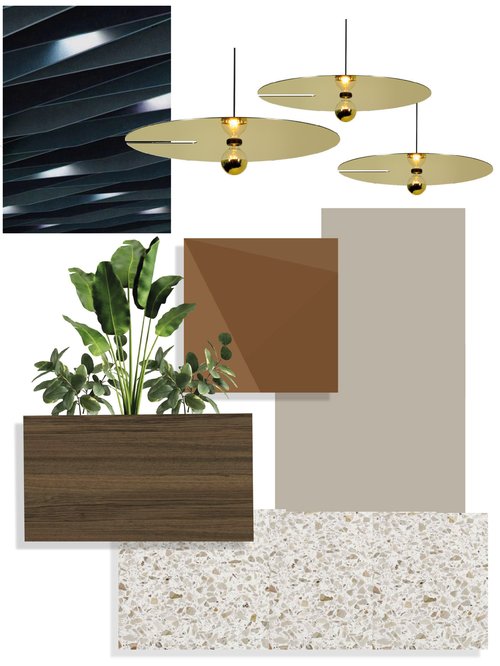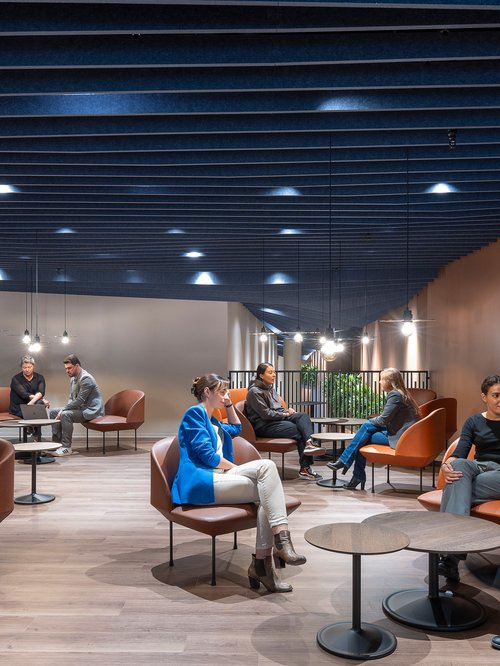
The Quartier de l'Étang in Vernier continues its transformation with the Forum des Atmosphères, an innovative space designed to be the true epicentre of life in the neighbourhood.
A collaboration between interior designers CCHE and developer Urban Project SA, this project brings a hybrid space to life by combining an administrative building lobby, informal workspaces, shared spaces, and event venues.
Inspired by hotel lobbies
Located in the “Les Atmosphères” building in the Quartier de l'Étang, the Forum is inspired by contemporary hotel lobbies to offer a lively, welcoming space that encourages interactions. Designed to be the beating heart of this site, it combines a vibrant atmosphere with adaptability and a high-quality finish.
Modular and reconfigurable spaces
There are three main areas: a café open to the public, private meeting rooms, and a fully modular event space. A central feature of the space is a custom-designed tiered seating area that provides structure while offering versatile seating, ideal for breakout spaces, presentations, or spontaneous discussions.
A lounge area on the mezzanine offers a more intimate atmosphere and overlooks the whole space. This vertical extension enriches the venue's atmosphere and optimises the available space.
Designed to adapt to changing uses, all spaces are modular and reconfigurable. This flexibility allows for fluid and personalised use of the space without compromising its strong identity.
Ground floor : multipurpose space
1st floor : mezzanine space
Ground floor : multipurpose space and 1st floor : mezzanine space
Particular attention to the choice of materials
Special care has been taken when choosing the materials and acoustic quality: vertical acoustic panels, pegboard walls, textured tiles, and terrazzo flooring combine to create an environment that is both functional and aesthetic.
