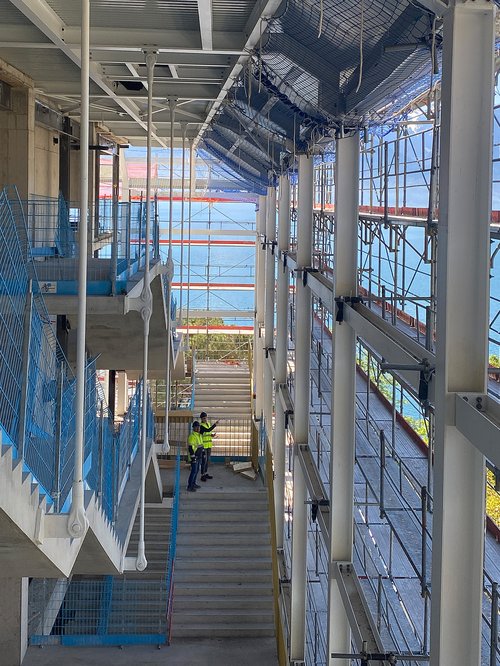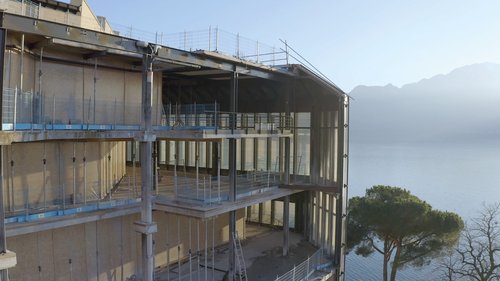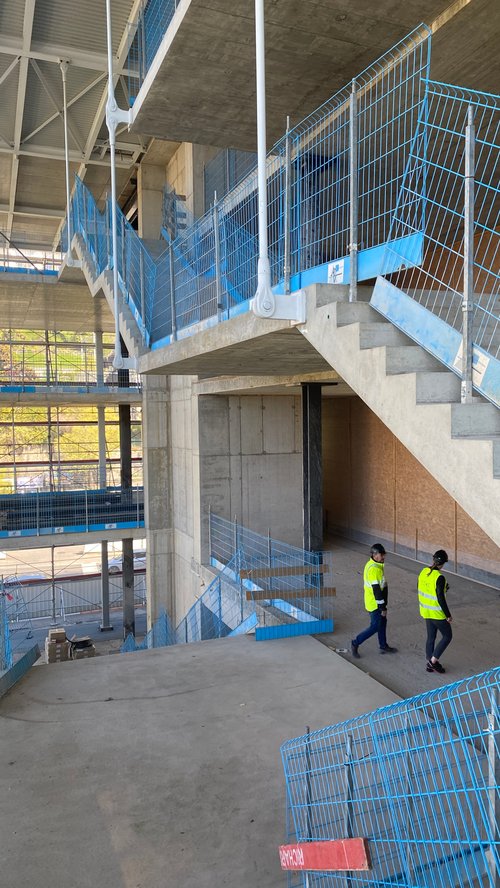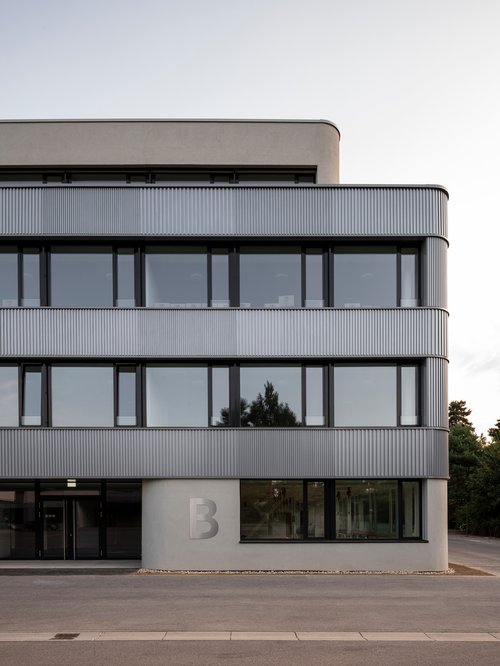
Renovating and transforming built heritage is an exciting challenge for architects. Each project requires the convergence of the past and the future; rigor and imagination. Depending on the context, this can take the form of faithful restoration, functional redevelopment, or even bold reinterpretation. Certain constraints, such as compliance with standards, become levers for architectural enhancement: an emergency exit can be redesigned as a new, high-quality access point, or an entrance can reveal a new perspective on the building. In every case, the approach must be subtle, attentive to the building's individual characteristics and meet the challenges of contemporary life.
At CCHE, we approach this complexity with an array of perspectives. With over a century of expertise, our team draws on a unique cross-disciplinary approach, enriched by the diverse range of professionals in our team. Our specialists work on different scales—from architectural objects to entire neighbourhoods—allowing us to accurately identify the potential of an existing building. Bringing together an in-house project management team and digital tool development strengthens our ability to orchestrate demanding projects in the spirit of sustainability, consistency, and high-quality performance.
Our philosophy is based on a fundamental principle: understand before you act. Understand the structure, the materials, yesterday's uses and tomorrow's needs. Our projects thus combine architectural ambition with respect for the built environment, bringing together innovative solutions, contemporary techniques and enhancing heritage elements.
This positioning is part of our office culture: offering relevant, well-argued, often unexpected, but always sensible solutions. Each project is an opportunity to enrich our perspective, activate collective intelligence, and build tailor-made solutions that are sensitive to the site's context and challenges.
In a rapidly changing construction sector, we're convinced that transforming existing heritage is a concrete response to many current issues: sustainability, resource efficiency, sensitive densification, and adapting to new lifestyles. Renovating means extending the history of a place while adapting it to the challenges of the future.
Among CCHE's many projects in this field, the following are particularly noteworthy:
Transforming and renovating the 2m2c Convention Centre in Montreux
Starting a conversation between the old and new
We were tasked with adding a contemporary extension to the existing 1930s building, which has been preserved and renovated at the owners' request. The living spaces are in the new structure, while the bedrooms remain in the original building. An architectural join, alternating between solid (offices, hallways) and empty (patios) spaces, ensures the transition between past and present. The result is a harmonious architectural ensemble, like a musical score that delicately blends classical and contemporary music.
Collège du Mottier B, Le Mont-sur-Lausanne
Transforming without demolishing : a sustainable extension that respects the existing building
Originally designed by Frédéric Brugger, co-founder of CCHE, the Collège du Mottier added two floors to accommodate more students without demolishing the existing building. This strategic choice was based on the adaptability of the existing structure, designed in the 1970s according to the CROCS principle, which ensures flexibility. The project combines energy efficiency, accessibility, and modern uses, while preserving the original architectural spirit. The square layout, structured around a central patio, promotes natural light and free movement, providing spaces adapted to today's educational needs.
Preserving the soul of a neighbourhood while meeting current requirements
In the heart of Lausanne, six buildings constructed in 1911-1912 and listed as Grade III historic buildings have undergone a complete renovation. The project brought the 77 existing apartments up to standard, optimised the kitchens and bathrooms, and converted the attic space to create three new apartments. The work was designed to preserve and enhance the building's heritage character while significantly improving comfort and functionality, complying with various standards in force. One of the major challenges was carrying out the work while the building was occupied, with tenants temporarily relocated to apartments set up for this purpose, without any lease terminations.
A heritage building elegantly revamped
Located in a building classified as Grade II and IV, this apartment has been completely renovated to combine contemporary comfort with respect for its historical nature. Guided by a black and white theme, the project has enhanced the original features—woodwork, marble fireplace, cornices—while incorporating modern materials that play with natural light. The work also included interior insulation, window restoration, and upgrading to meet technical standards, ensuring a lasting balance between performance, aesthetics, and heritage.
Photo 1 : completion of work in 2023, Photo 2 : before the start of work


