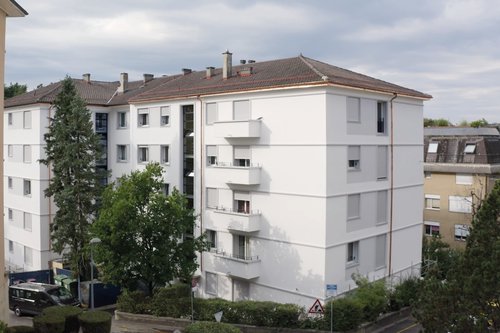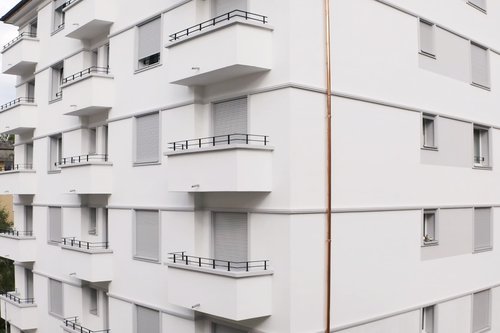When it comes to energy transition, building renovation represents a major challenge. It is imperative to bring solutions that allow a building to improve its energy performance (to significantly reduce its active consumption) while simultaneously respecting its heritage.
By way of example, we can look at the energy renovation carried out on the façade and within the common areas of a Lausanne-style building. The intervention involved the complete renovation of the façade by the installation of peripheral insulation that meets current legal standards and requirements.
The ceiling of the entire basement (housing the cellars) was also insulated in its entirety. The ironwork, balconies, and railings were refurbished. New roller blinds and awnings were also installed. The large windows in the two stairwells (leading to the flats) were replaced by high-thermal performance and contemporary vertical elements.
Particular attention was paid to aesthetics through the choice of facade colours as well as through the installation of horizontal cornices and grey window frames, helping restore the building to its former glory. All the lighting in the communal areas has been replaced by LED alternatives and the project is eligible for the Equiwatt grant. The planting and flooring around the building are also being completely redesigned.

