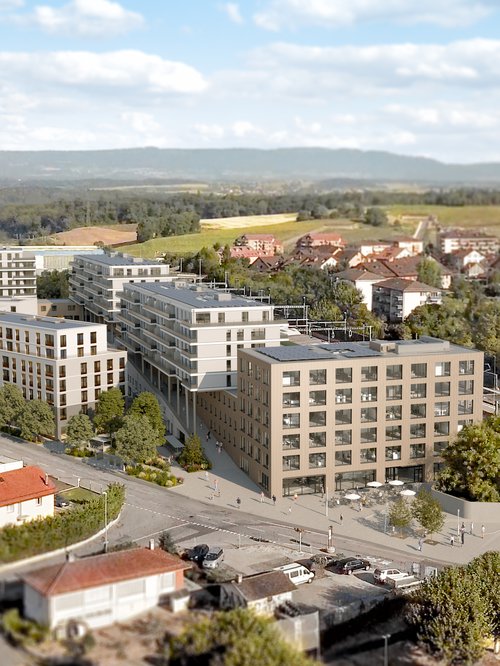
A passageway connecting an entire neighbourhood
In its April/May issue, ‘Construction & Bâtiment’ takes a look at the CôtéGare district, a new mixed-use residential area next to Bussigny station. By the end of 2024, 475 rental apartments (ranging from studios to 5-room apartments) will be available, and 1,000 to 1,200 residents are expected.
Particular attention was paid to the corridor that links the 5 buildings and divides them into 3 zones. This is a first in French-speaking Switzerland. The project was made more complicated by various challenges, such as the presence of a water table and the need to adapt to neighbouring infrastructures.
In the end, CCHE's multi-disciplinary approach succeeded in synchronising the project's urban planning and architectural aspects, with the district's signage designed by CCHE Design. The “Dedale” precast concrete slabs used in the project's walkway are distinguished by their partially grooved hexagonal shape, enabling distinct zones to be defined within the same space.