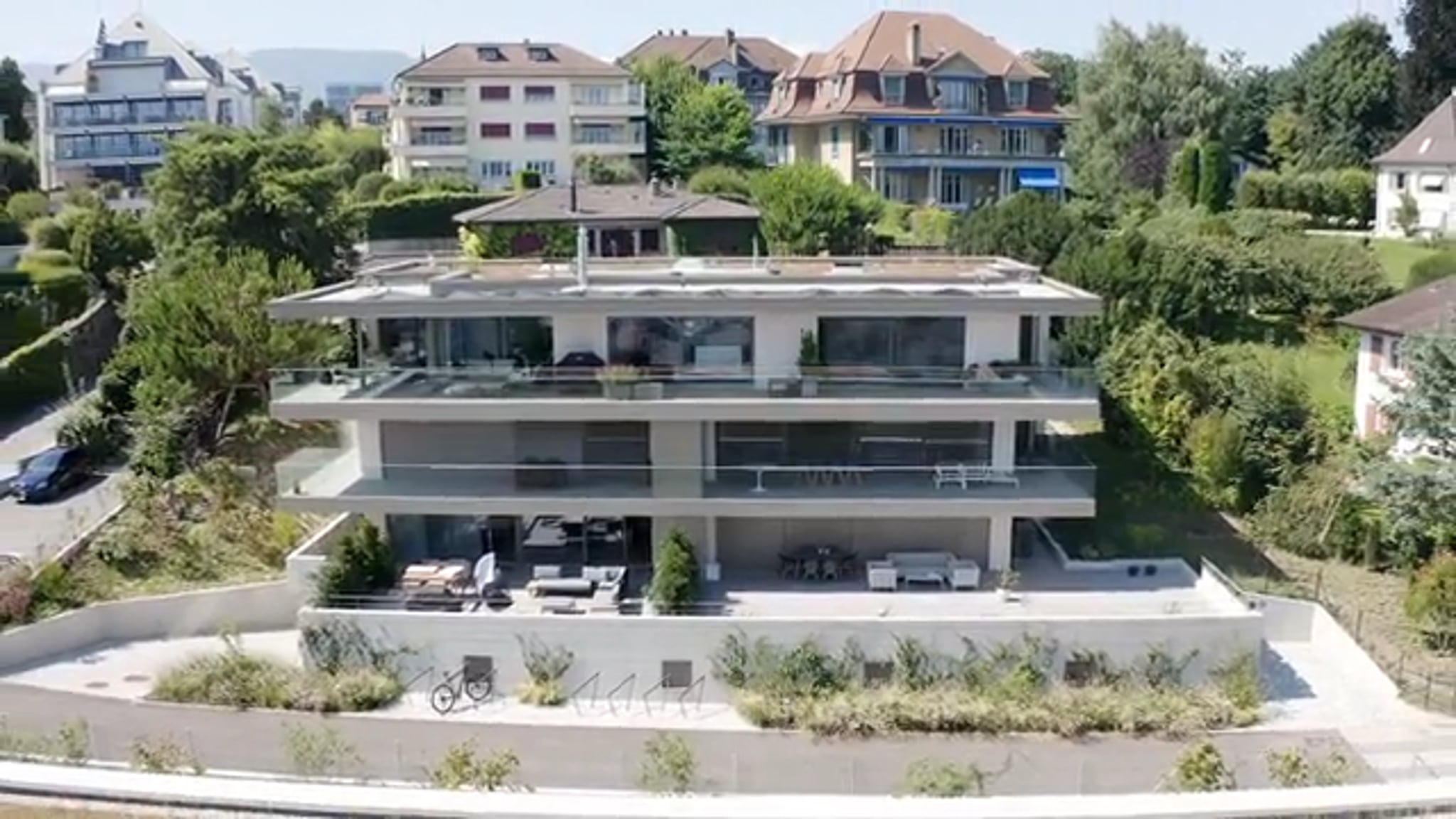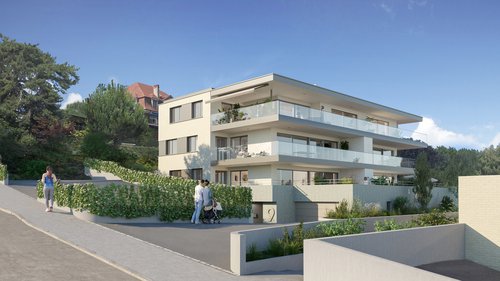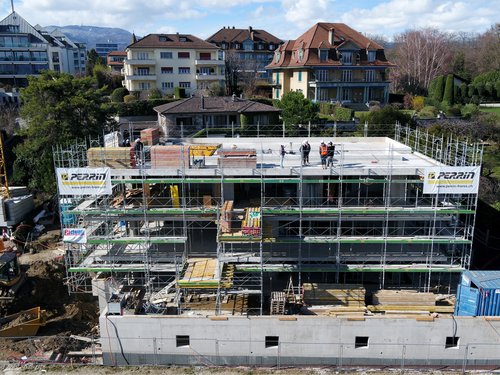
It is in the continuity of the realizations developed by the office in this same artery in strong declivity, that the project easily found its implantation.
A desire for dialogue with the neighboring building naturally arose. The facade was nevertheless lighter, freeing itself from the constraints of the pillars. The extension of the balconies on either side of the structure allows the dwellings to benefit from a wide orientation and, what's more, an unobstructed view of the lake and the emblematic Château de Nyon.
The location of the land, the view and the steep slope were our challenge to integrate the building harmoniously into its site.
Selected metal strips in a taupe shade, highlight the balconies and echo the frames linking the windows on the side and back facades, contrasting with the plastered façade projected in a shade of white.The garden, which is not accessible due to its slope, nevertheless benefits from lush vegetation. It frames the building, offering a a green setting to its future occupants.

