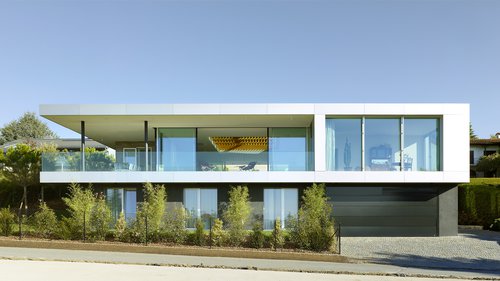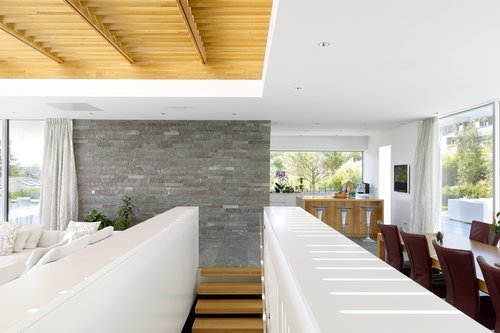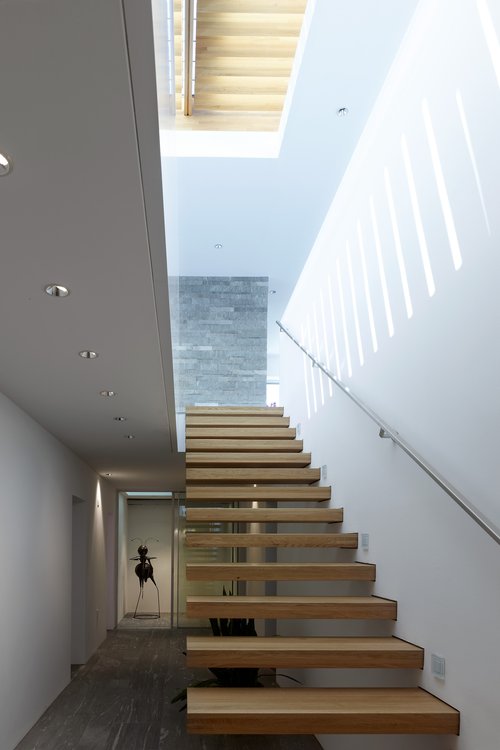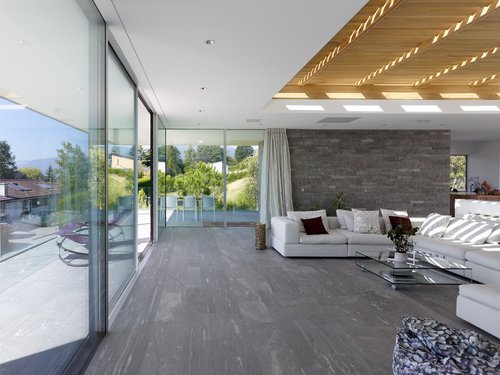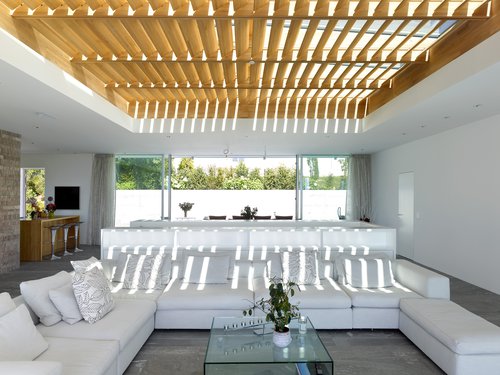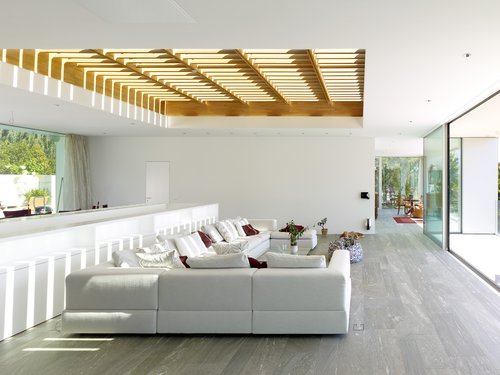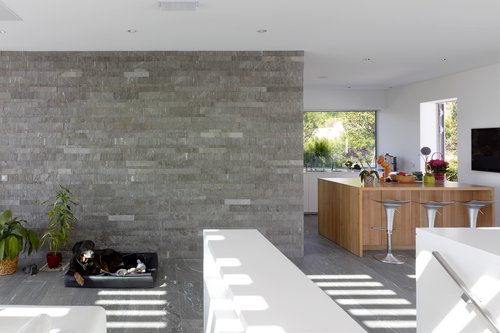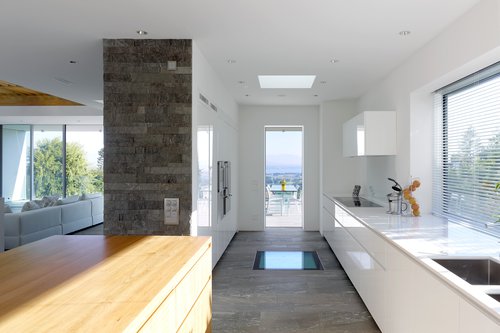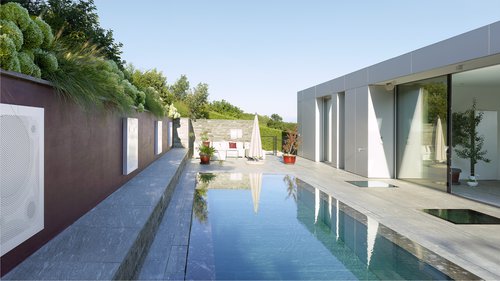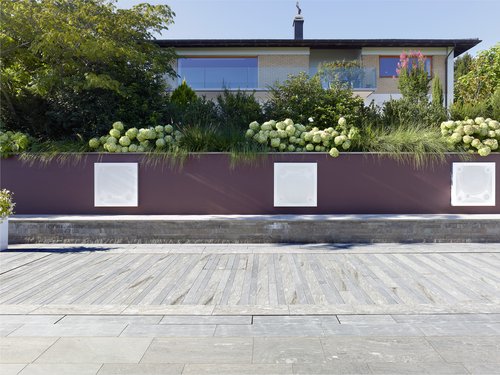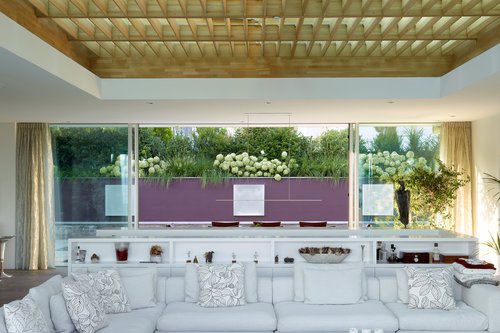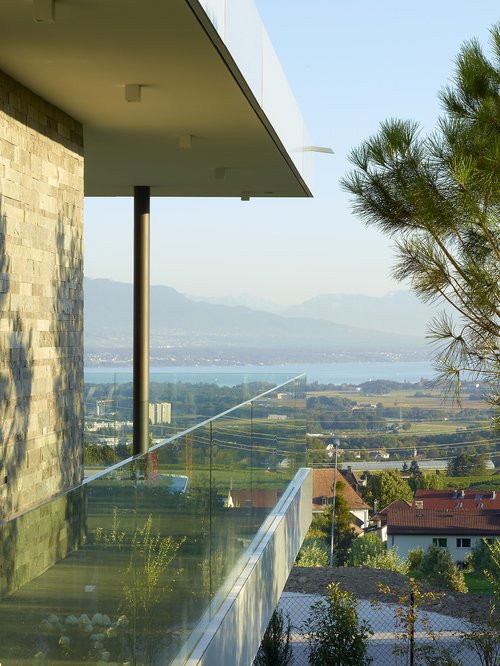
The two-storey building is integrated into its natural environment so as to offer on the one hand an exceptional view of Lake Geneva and on the other hand an intimate place in which water plays an important role. The two sides of the building communicate through an open common living space, which creates an interior-exterior dialogue and gives the building its soul.
Three materials are visible throughout the building: Vals stone, aluminium and oak wood. The walls, ceilings and other fixed furniture elements are white to highlight these materials. The architectural expression is summed up in the necessary forms.
The aluminum on the facade adapts to the light conditions and blends in with its surroundings. It allows to harmonize details such as the acroterion, windows, doors, connections and fallout.
