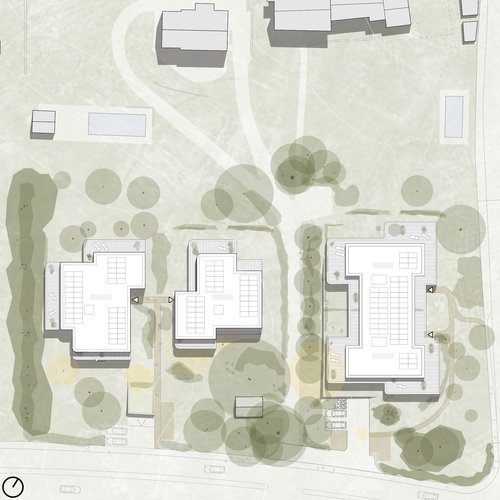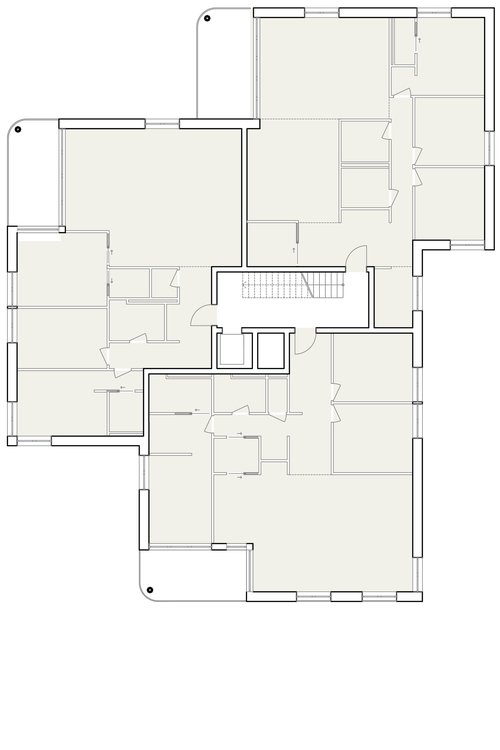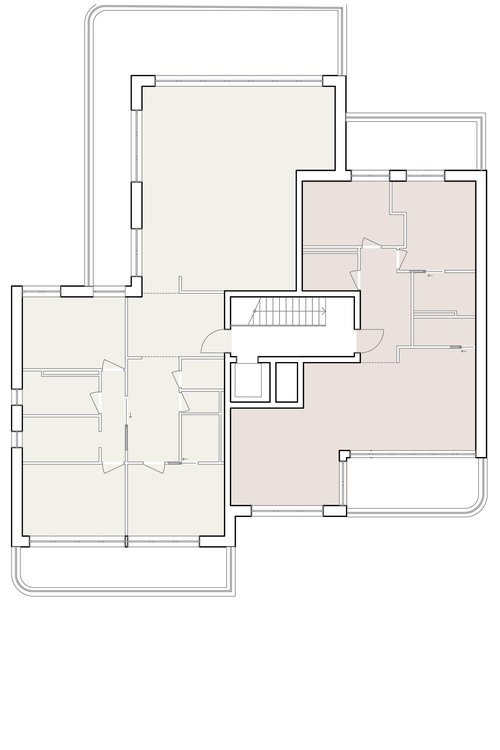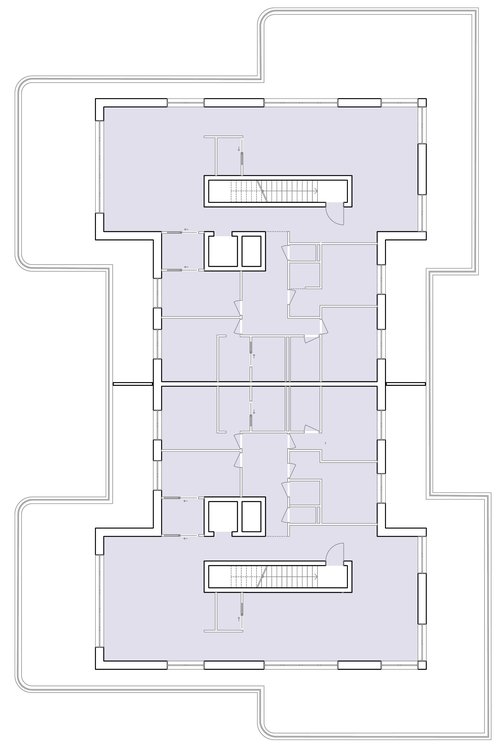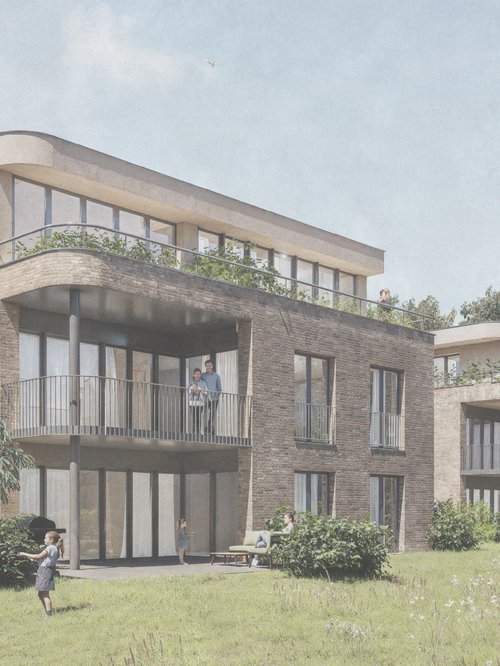
"Imbrications" is a project comprising 30 homes spread over three blocks located in the Geneva countryside in Cologny, on two plots along Route de Vandoeuvres. One of the major challenges of this project is to increase the density of the area while preserving the setting and identity of the municipality. To meet this challenge, the project is structured around three separate blocks, an approach that minimizes visual impact and avoids excessive urbanization in the Geneva countryside.
The buildings are designed to meet THPE standards with geothermal heating. The openings and sunshades have been optimized via verandas to avoid any problems with overheating in summer, while taking advantage of the winter sunshine for free energy gains.
Initially, the project focused on clearly differentiating the living spaces. Each apartment has a south-west-facing living area, enjoying optimal sunlight, and a north-east-facing sleeping area, ensuring peace and privacy. This architectural choice directly influences the shape of the buildings and is reflected in the façade through a play of recesses, solids and voids.
In a second phase, work on the volumes and materials refined this concept. The empty spaces are marked by the integration of generous loggias, accentuated by the thinness of the slabs and rounded finishes, reinforcing the feeling of lightness. Conversely, the solids are expressed through a brick cladding, giving the façades an impression of solidity and evoking the rustic character of a country village.
General form
Typical floor plans
Imbrications is an architectural proposal that questions the way we live in villa areas. By subtly playing with the issue of density, the project seeks to reduce its visual impact and blend harmoniously into its surroundings, ensuring a smooth integration that respects the existing landscape.
Plans: Attics, scale 1:500
