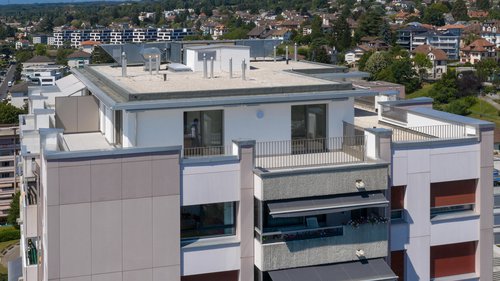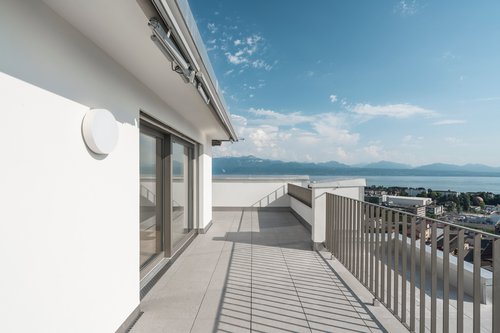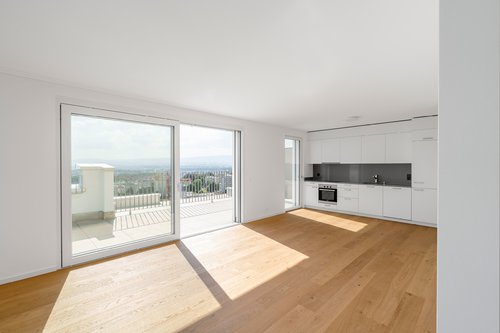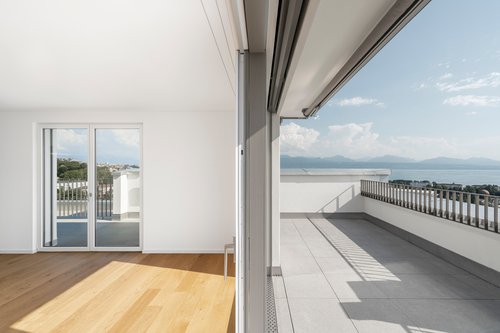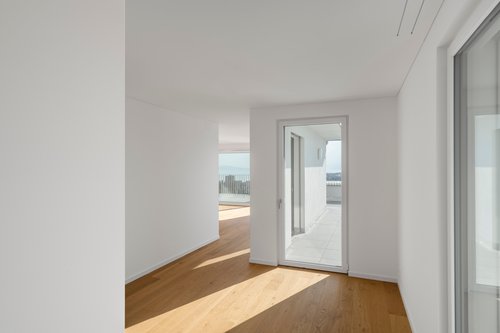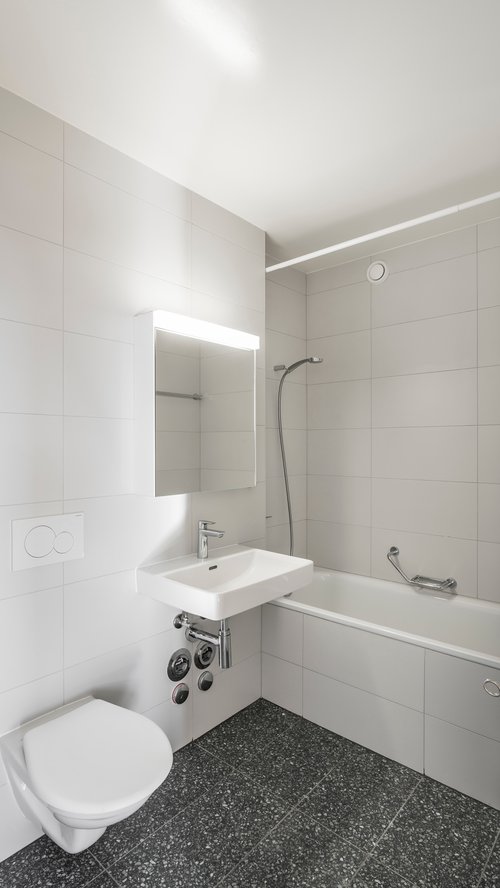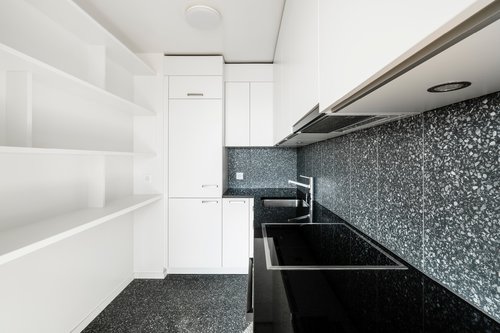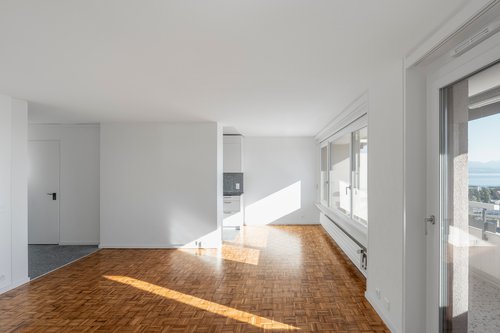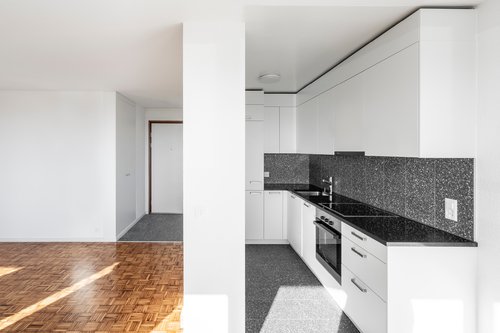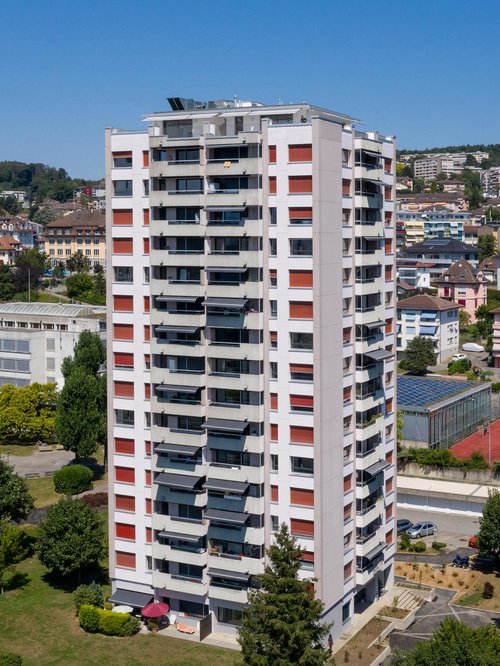
Complete renovation of a 16-storey residential tower block, with the creation of two penthouse flats.
The La Rochelle tower is part of a complex developed in Prilly at the end of the 1960s. For its renovation, the client commissioned CCHE to design the project and SD Société Générale de Construction to manage the works.
The project involved rethinking the building’s volume and replacing the attic laundry rooms with two new flats. The client also wanted the renovation to preserve the original spirit of the flats while giving them a facelift, and for the new spaces to blend in as well as possible with the existing building. As the building would remain inhabited during the works, it was necessary to carry them out quickly but in several stages.
The tower rises sixteen storeys above the ground floor, has two underground levels, and now offers 92 flats. It sits at the centre of a composition of large blocks which are set into the slope at the edge of the plot, with a school and green spaces. All these elements of the Grand Pré neighbourhood plan still exist, even if the nature of the buildings today express themselves differently due to the various transformations that have taken place.
Year
2021
Developed by
CCHE Lausanne SA
Client
Caisse de pensions Migros (CPM)
Typology
Transformation
Program
Renovation of 92 flats and creation of 2 penthouse flats to replace the communal laundry rooms
Procedure
Call for tenders
Floor area (GFA)
7,553 m2
Volume (SIA)
27,110 m3
Realization
SD Construction
IMPLEMENTATION
Renovation work on the building envelope and flats, as well as the creation of the two new flats, took place over two years, from 2018 to 2020. The buildings were occupied during this time. They were organised by complete flat columns, and tenants were rehoused as the work progressed. This also meant that the existing installations had to be adapted as the new technology was installed. The heating system has been connected to the CAD network, and the two penthouse flats are heated using heat recovery. Bringing all the HVAC systems up to standard and replacing the glazing has significantly improved the building's energy efficiency, thereby reducing operating costs.
The refurbished and renovated flats now offer tenants new bathrooms, WCs, and fully equipped kitchens, as well as new floor coverings in all rooms.
Attic plan, 15th floor plan
Section AA and section BB, scale 1:50
