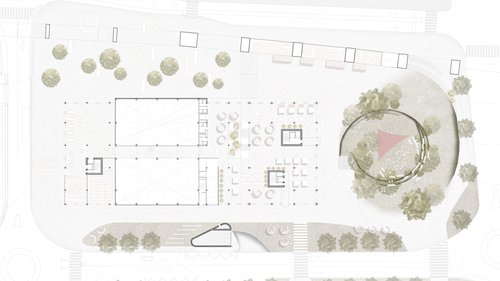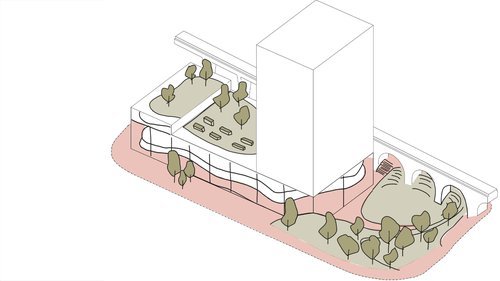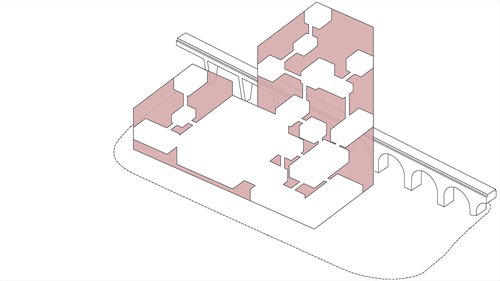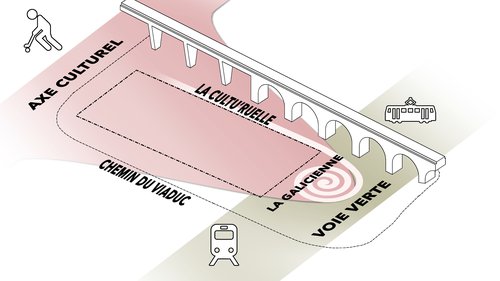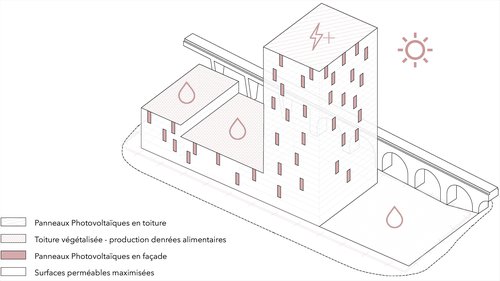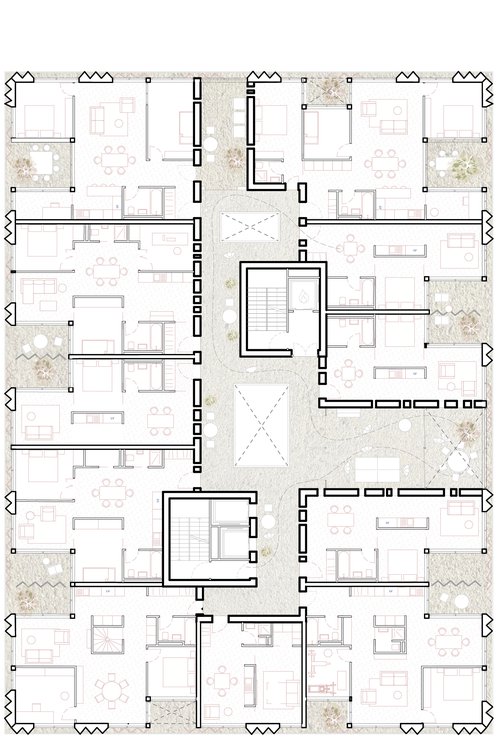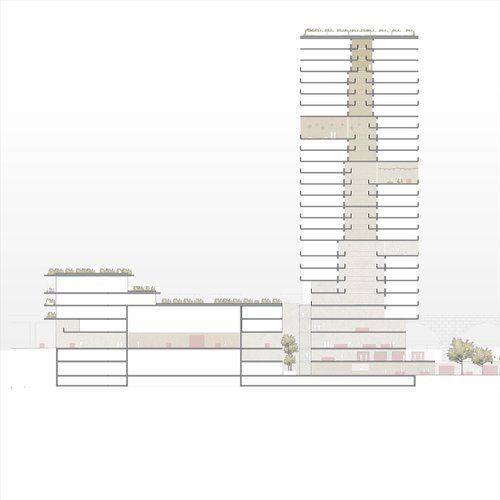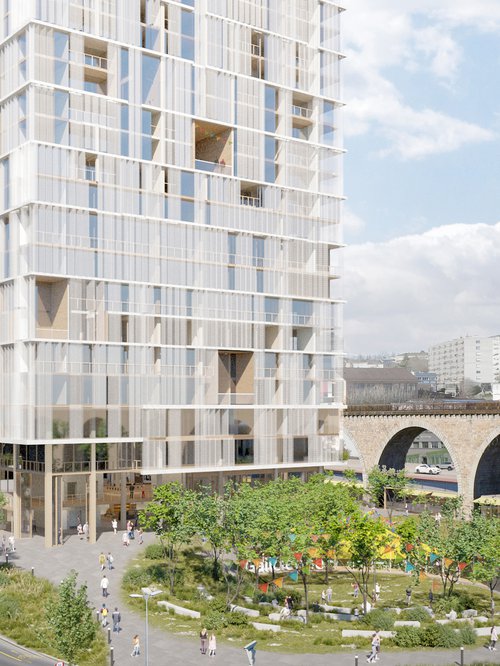
CCHE participated by invitation with 14 other international teams in the competition for the Tilia Tower in 2020. This large-scale project aims to transform a major urban wasteland in Prilly Malley and the construction of a tower offering administrative spaces and 300 housing units.
Vision
The proposed vision is a project organised in 2 entities, each reacting with its respective environment.
The base is conceived as a continuation of the public squares and the park, with the floors taking on the character of major floors. These superimposed ground floors house the public programmes, maximising the synergies between them.
The tower reacts with the distant environment, the sun, the wind, and surrounds itself with a lace that is both protective and energy-producing. Its expression is constantly evolving, defined by use and external conditions.
Urban insertion, site plan scale 1:500
The project is articulated around a network of common spaces designed as living and working areas. This network irrigates the whole building, linking all the functions together and making them easily accessible. This inhabited network weaves functional links between the programmes and social links between inhabitants and users. By giving a strong identity to the whole complex, it helps to transform it into a place of reference for the region.
The concept is based on an energy loop that makes use of waste heat (hot and cold) from the building's various activities and by storing solar energy through geothermal energy. The system also uses energy from the West DAC through the return line, increasing the amount of energy available on a limited infrastructure, while allowing the return temperature to be lowered.
An electric Clean Consumption Network allows the local use of solar photovoltaic production from roof or façade panels. In addition, the green roofs promote water retention and the park's layout provides large areas of permeable soil.
The typologies of the flats offer flexibility in response to the evolution of the real estate market (room that can be connected to any of the adjacent flats). Similarly, the structural simplicity of the base provides a certain modularity that allows for changes of use according to the changing needs of the neighbourhood.
Optimisation of the three ground floors and the external spaces of the complex allows maximum use of the commercial and residential areas. Finally, the integration of badminton into the thermal envelope of the building replaces a future standardisation of its façade and roof.
In order to meet the technical requirements for a high-performance thermal envelope, the project's façade is based on a set of prefabricated, solid and semi-transparent elements that function as sunbreakers, direct light filters and solar energy collectors.
Particularly suitable for high-rise buildings, CLT wood construction systems allow the use of durable materials with low environmental impact and rapid progress on site with large, easy-to-install prefabricated parts. In this case, it uses simple and rational spans that allow for flexibility of use.
Typical floor plan
An anthill of sociability, North-South section, scale 1:500
