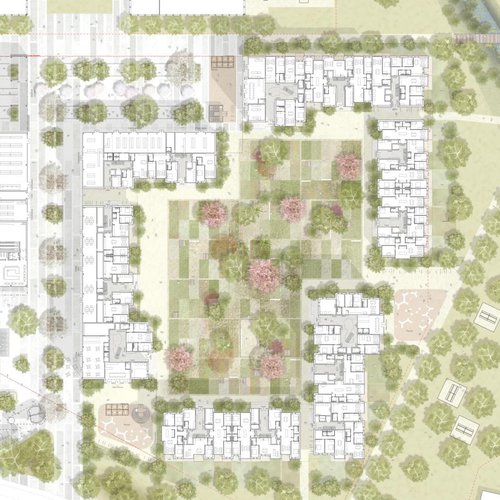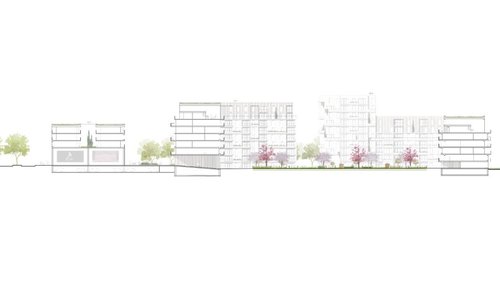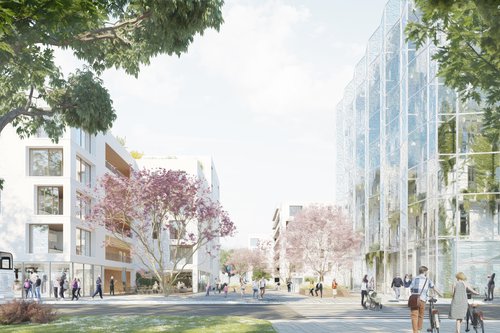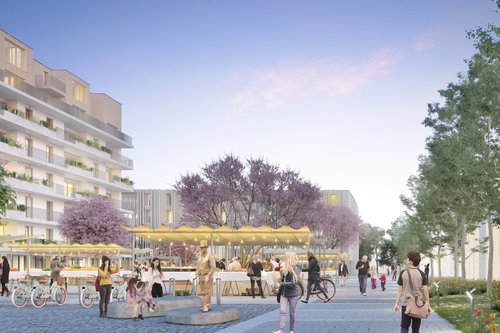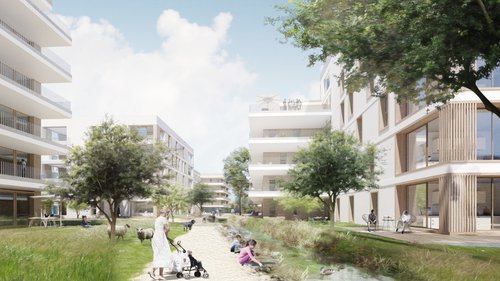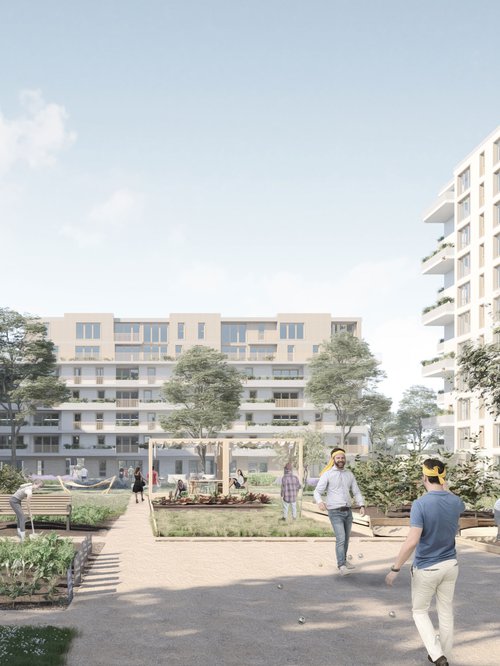
The major project of the Communaux d’Ambilly in the commune of Thônex provides for 2,400 new housing units by 2030.
CCHE is participating in the development of the A4 urban room, the 3rd stage of the Ambilly municipal authorities. Indeed, our project "Côté rue - côté jardin" (Street side - garden side) proposes a device to ensure the integration of the A4 urban room with the mall and public spaces of the Ambilly municipalities.
The project identifies two major spaces:
The first is an animated public space articulated with the mall and the school proposing a new built volume. This building houses a covered market and a cinema for the whole district.
The second space of the urban room is that of a vast island dedicated to housing with, in its centre, a garden space in the open ground redecorated in plots. The plots of land are designed as "additional outdoor rooms" that can be appropriated by the inhabitants for relaxation and gardening.
Urban room A5
Urban Part A4
The large island is made up of three L-shaped building blocks. The corners are made up of a higher, frontal building head, a lowered part in the corner at the level of a covered passageway and a turnaround.
These shapes and offsets are used to create "different ways of living": living in the market, living on the terrace, living in the generous stairwells and living in the plots.
The housing typologies are organised according to a deep grid that favours through apartments and wide balconies.
Urban room A5
