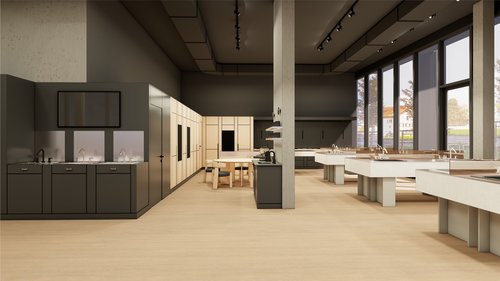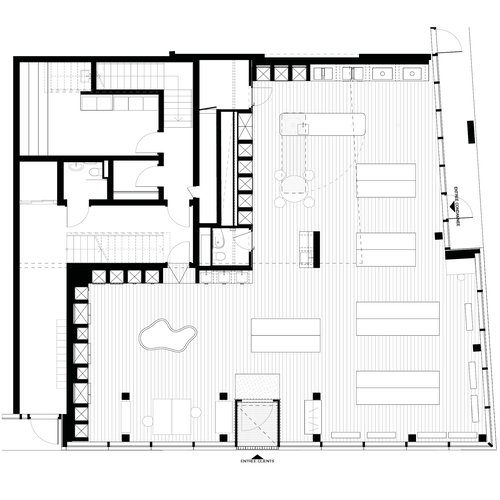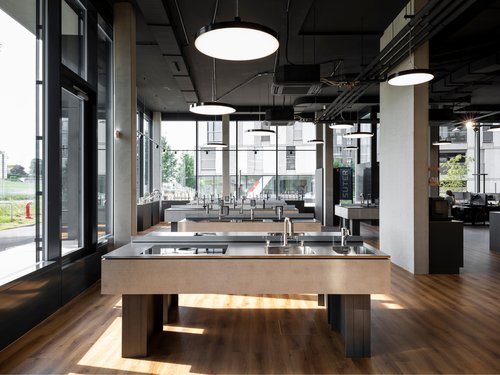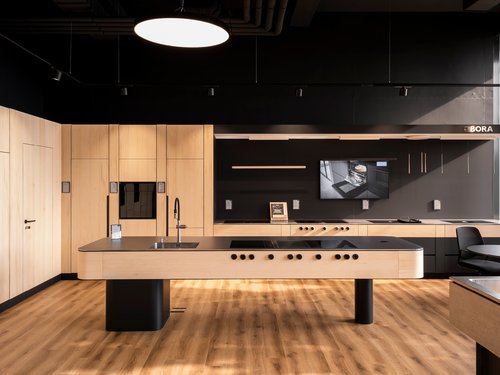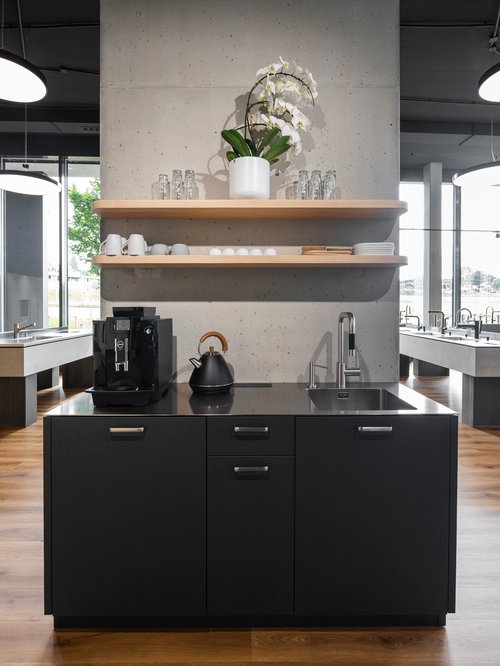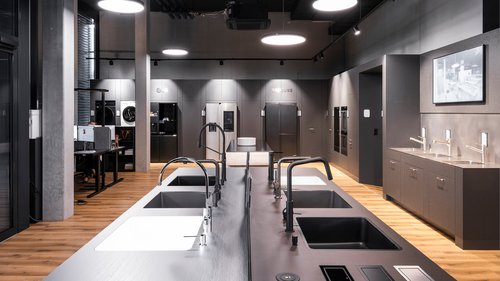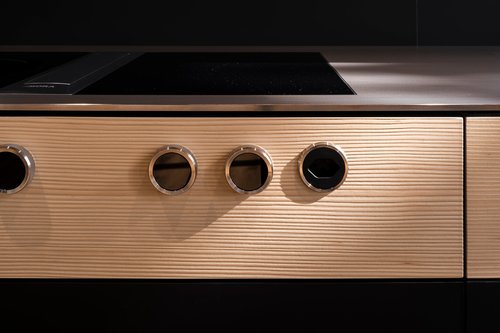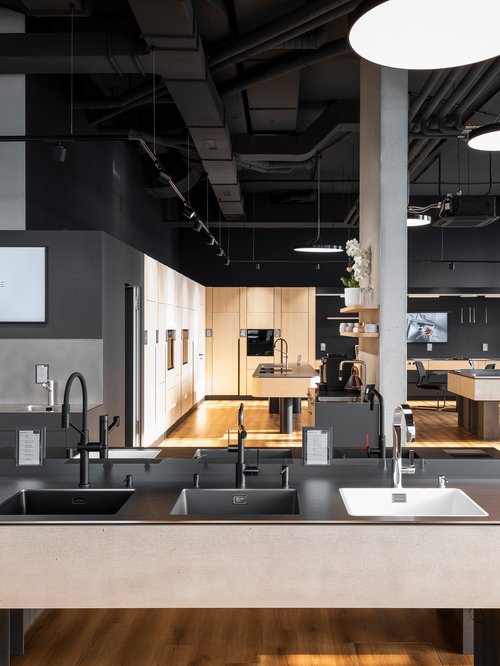
Suter Inox commissioned CCHE to fit out their showroom in French-speaking Switzerland, in the Oasis district of Crissier.
The aim of the project was to create a showroom similar to the one in Zurich, one which showcased a ‘touch’ of French-speaking Switzerland in the form of modern, user-friendly architecture. A working environment in line with the times, with attractive interior architecture and a space dedicated to the customers and employees who work there.
The programme features a new central entrance with a cloakroom area, and nearby employee workplaces to welcome customers. Suter Inox's expertise is showcased in a space dedicated to its activities, added to which are the Bora area and its Live Kitchen. The components area and presentation displays complete the offer, while a kids' corner and a coffee area enhance the overall experience.
Plan 1:100
Each area is differentiated by its own colours and finishes. The interior design concept features a specific colour and finish for the Suter zone and two distinct colours and finishes for the Bora zone. The display units also have their own colours and finishes, particularly the stainless-steel worktops, which highlight the expertise of Suter Inox and the various finishing options it offers.
Two types of fixtures are used for the lighting. While spotlights highlight those elements displayed vertically, ceiling lights ‘animate’ the ceiling with their round shape and highlight the elements displayed horizontally. The fixtures have two other special features: black covers that make them as discreet as possible and diffusers that improve the quality of the light.
