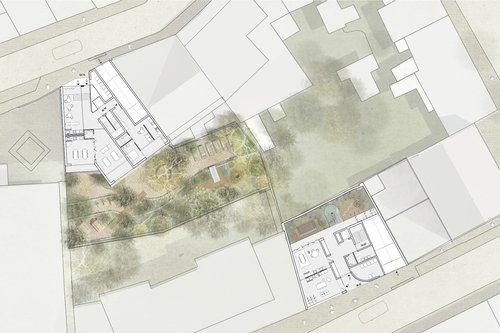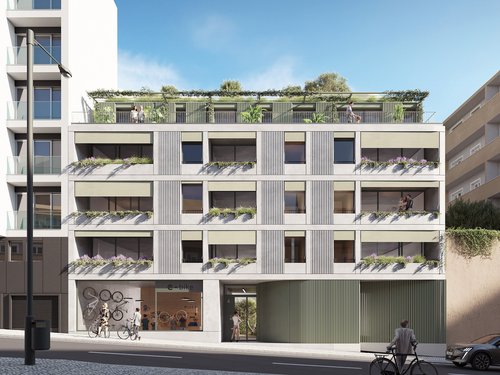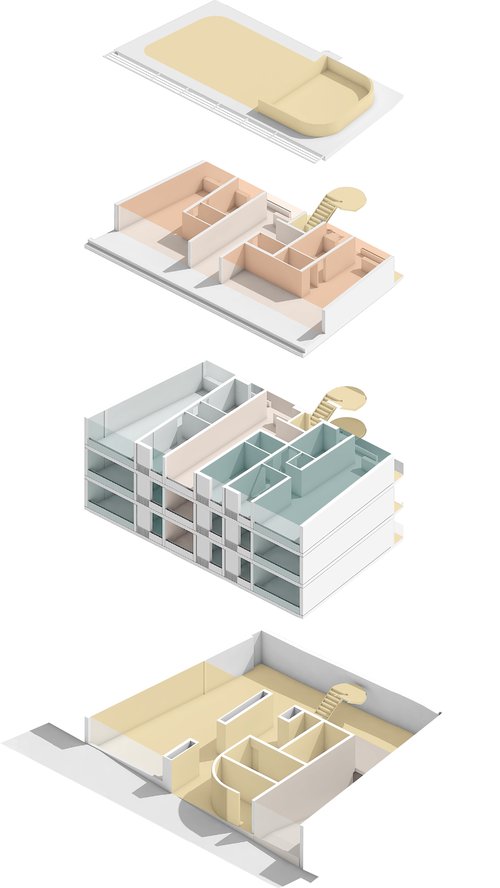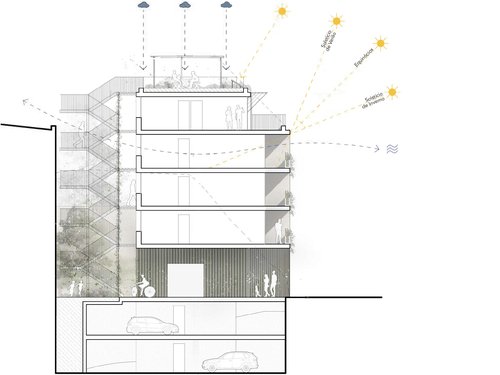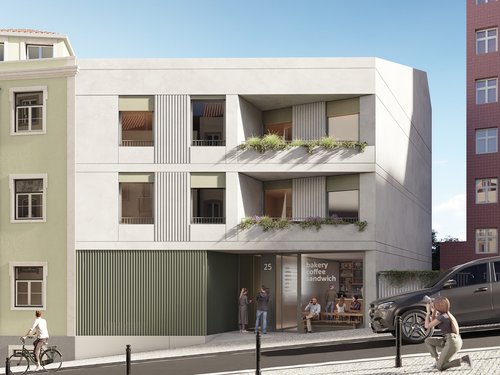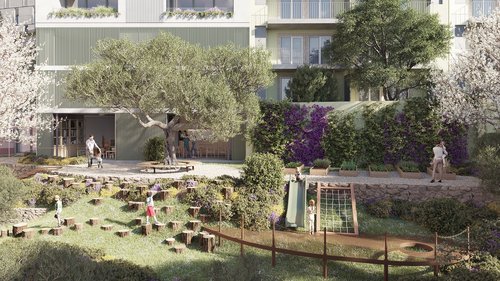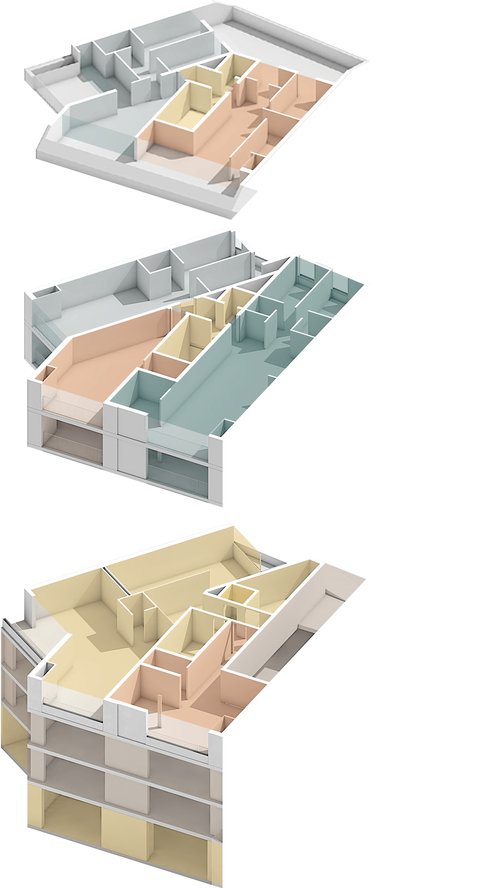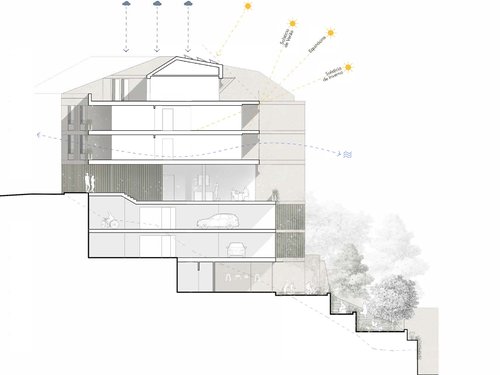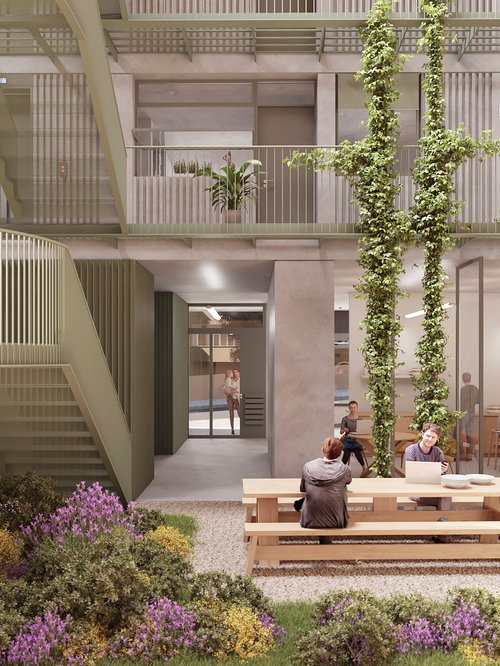
The proposal was designed to adapt to the surrounding context in a simple and precise way, as a response to a consolidated urban area in the city of Lisbon.
These two interventions, despite being located in two different plots, respond in a similar way to the desire to create new models of living, which promote and develop from a social point of view the community and collective sense, articulated at various levels of privacy.
Using the motto of the New European, Social, Economic and Environmental Bauhaus, we project a sustainable and inclusive future, where art, culture and the spaces where we live reflect interdisciplinarity and sharing in a way of life together, privileging simplicity and functionality, never forgetting the need for comfort and the aesthetic nature of the proposal.
We developed two cores with their life cycle in mind, giving preference to low-maintenance and highly durable materials, we reduce energy consumption by applying renewable sources, solar protection and we prioritize the sharing of services in efficient management of maintenance costs.
In both cores, the volumes and programs are distributed in order to generate attractive collective spaces, reinforcing social life, with the aim of privileging the ground floors as collective spaces, creating pleasant spaces, diversity of uses, flexibility and various appropriations.
The permeability of the ground floors is the key concept of the project, allowing visual and pedestrian transparency between the street and public spaces, a floor that separates the privacy flows of the buildings, bringing together common and community spaces.
Ground floor plan
Santa Engracia street building
Exploded axonometry
Transversal section 1:200
Bela Vista street building
Garden of Bela Vista street building
Exploded axonometry
Transversal section 1:200
We think about buildings with reduced energy consumption and a low ecological footprint. We become sustainable, as we use low-tech systems: building orientation; geometry, proportion of spans; protection against environmental conditions; materials with good thermal performance; natural ventilation, reflection of direct solar radiation, shading, evaporative cooling, thermal insulation, thermal inertia and passive heating. With the use of renewable sources, we reduce the consumption of natural resources through water retention, recovery of solar energy and the reuse of local land for outdoor arrangements. The proportion of the openings is balanced, sized according to the area of the compartments and repeated on the various floors in both buildings. The choice of materials contributes to the longevity and sustainability of the solution, revealing reduced building maintenance. We propose the use of materials and construction techniques with low embodied energy, allowing the reduction of time and financial investment, associated with raw materials, equipment and labor.
General concept axonometry
