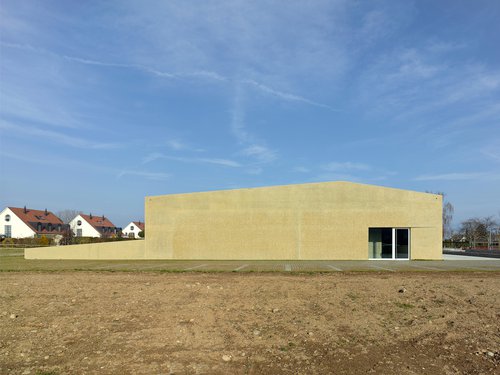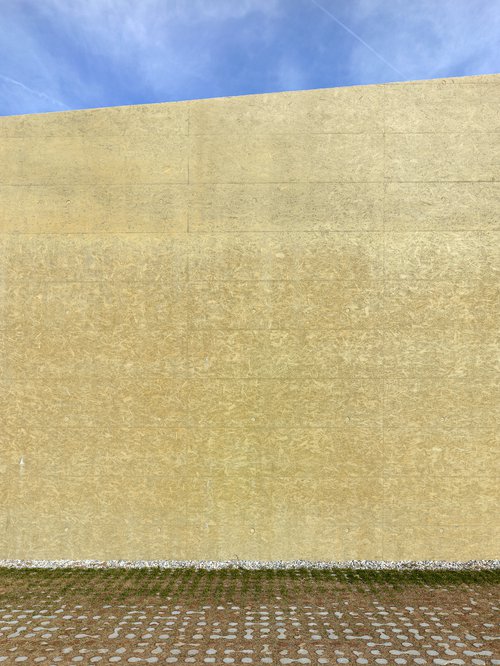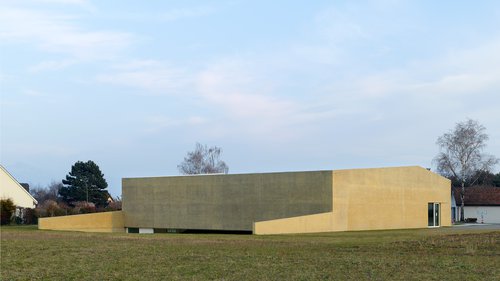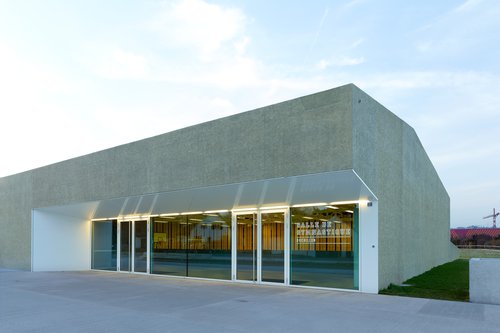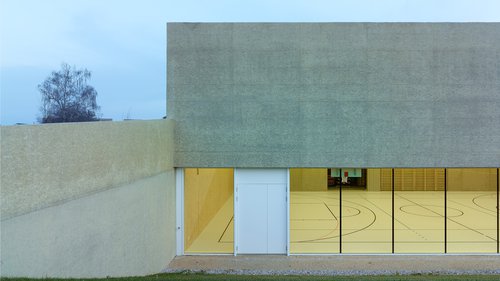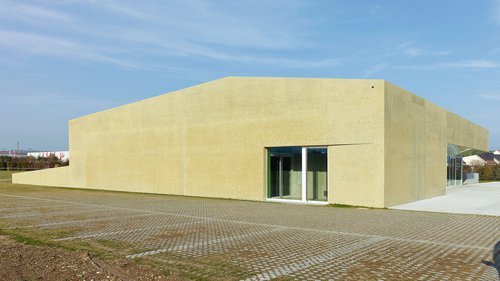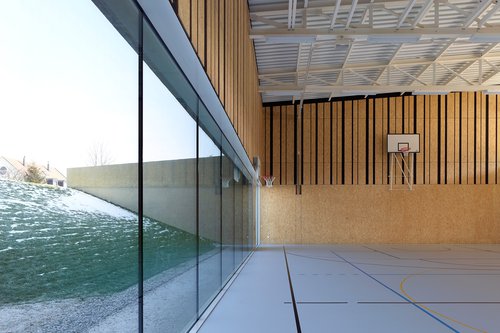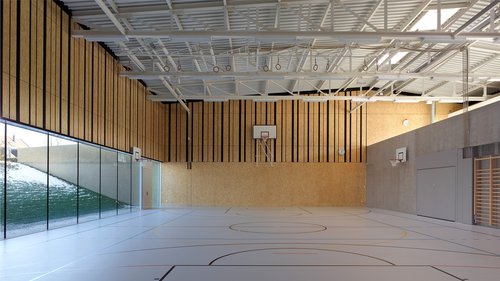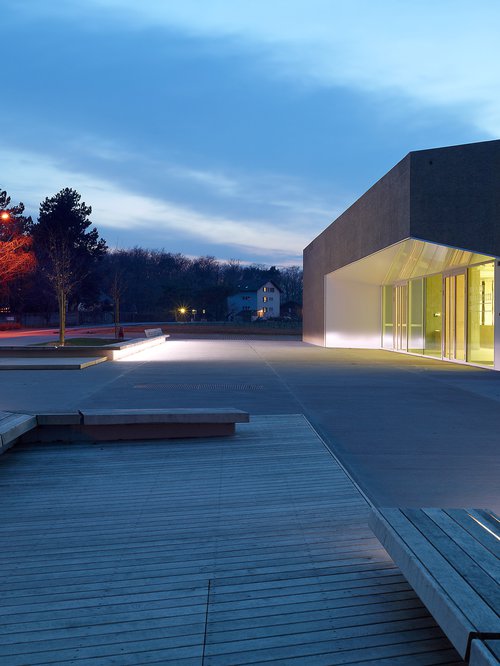
Result of a competition won in 2009, the gym is located north of Buchillon, between the village centre and the Etoy industrial zone. A square connects the new hall to the entrance of the school, located on the other side of the rue des Deux-Communes.
The project is integrated by its volume into the village context. Its materiality distinguishes it from the hangars in the industrial zone.
The façades of the building are made of concrete poured on site, coloured in the mass and textured by the wood panel formwork.
The sports hall meets the needs of school and association sports. The public elements of the programme, foyer, refreshment bar and gallery are arranged on the same level in relation to the square.
The sports functions, playground, changing rooms and services are on the lower level. The playground is oriented on a sloping garden. The design of the structure, which frees the longitudinal side of the playground from any load-bearing support, strengthens the connection to the garden.
