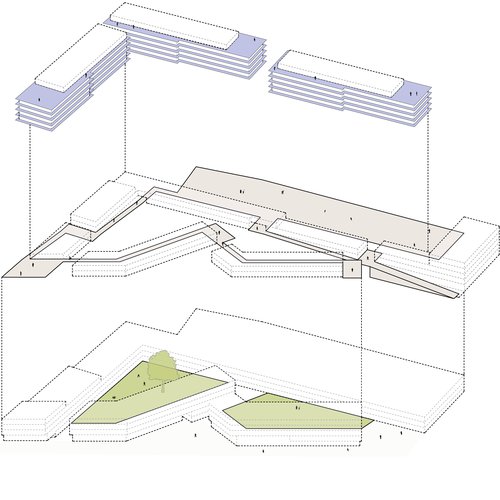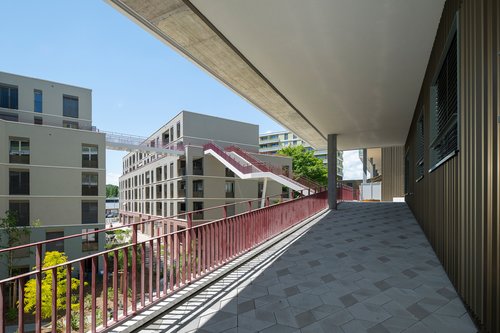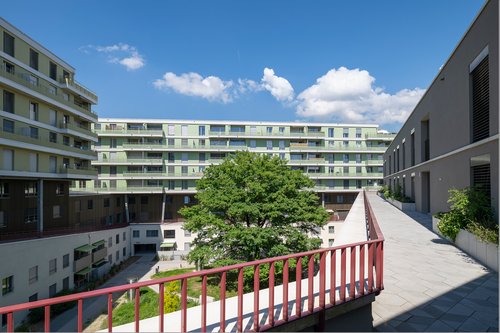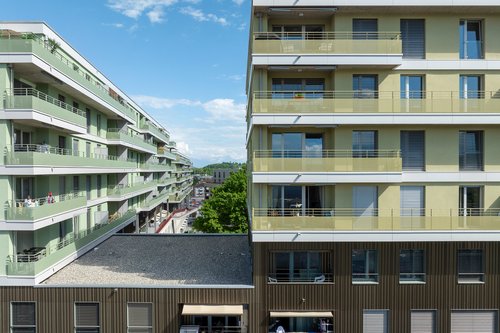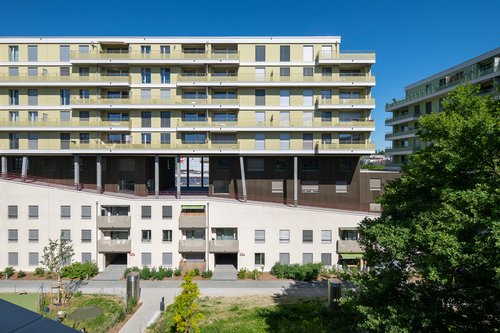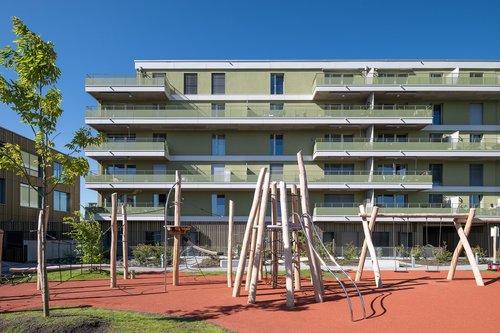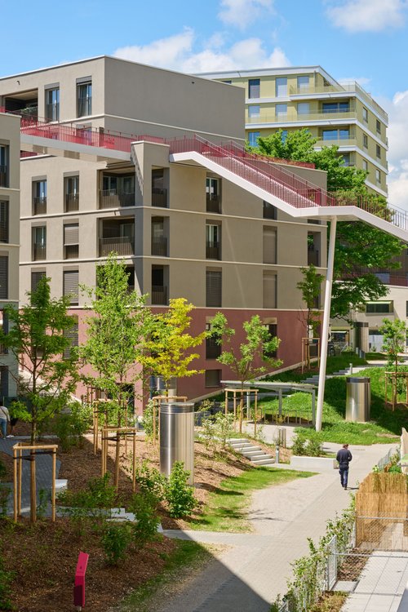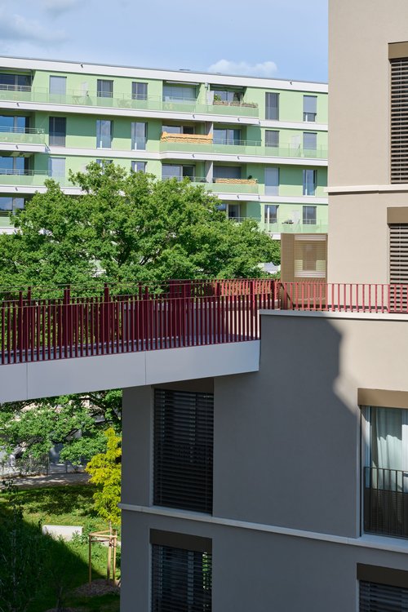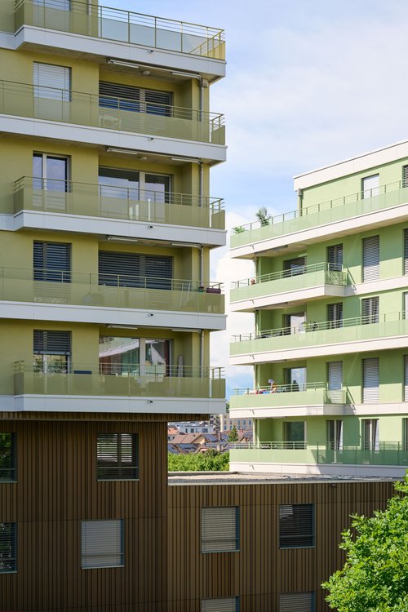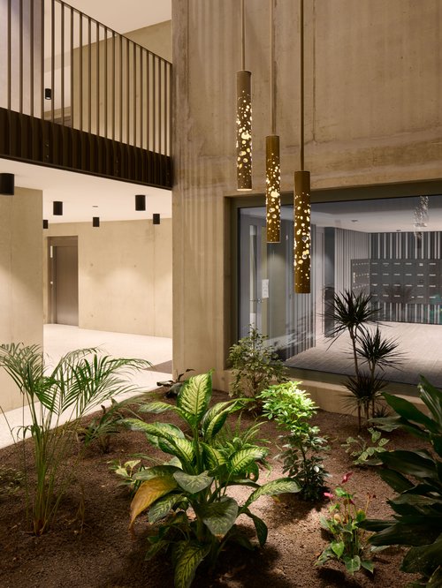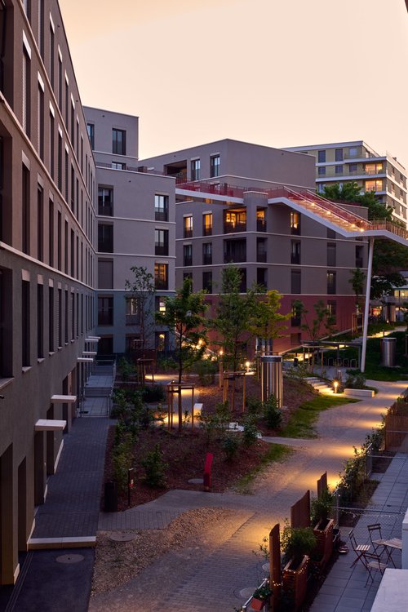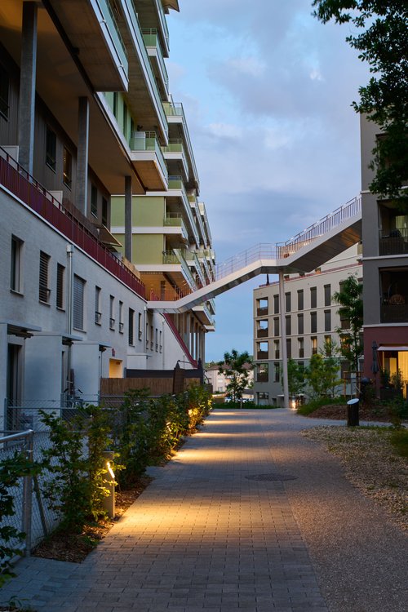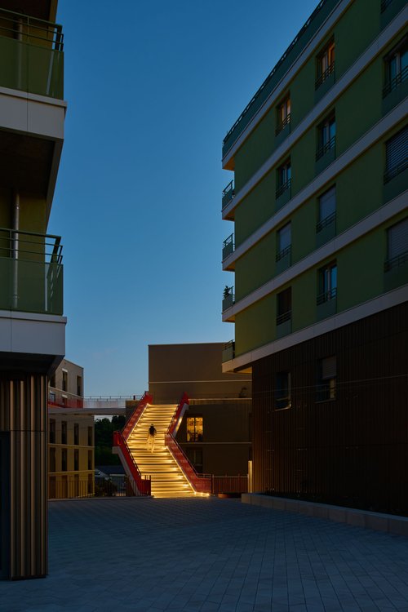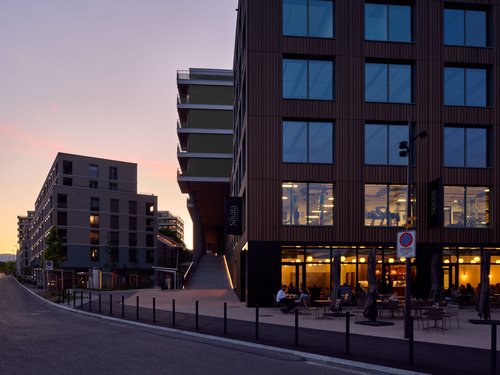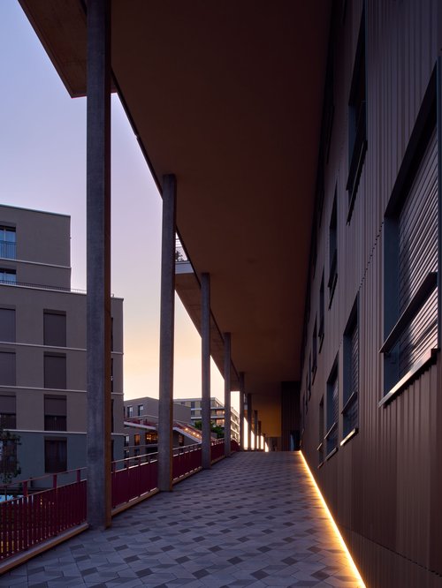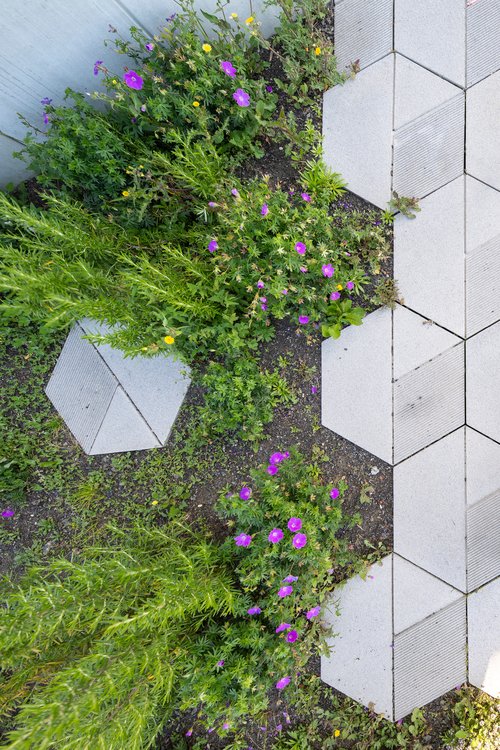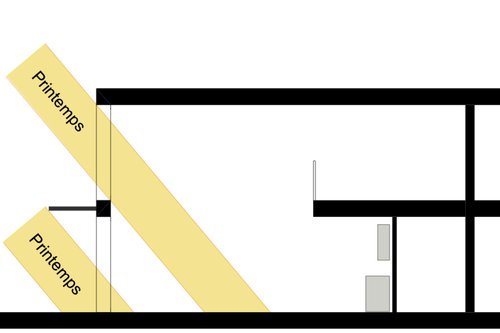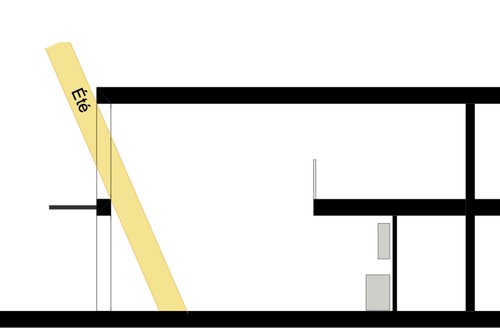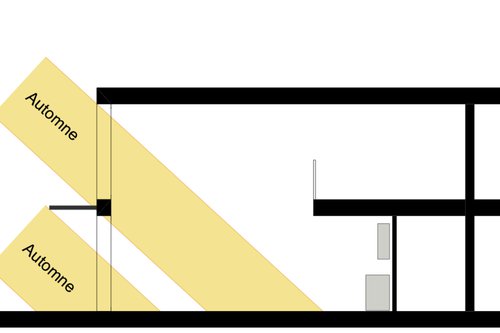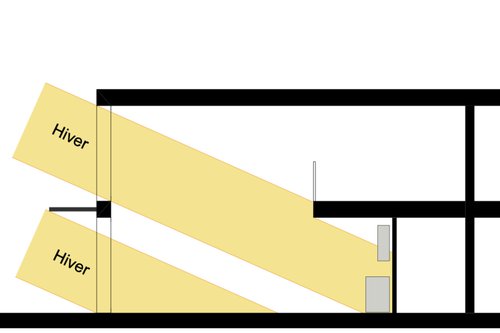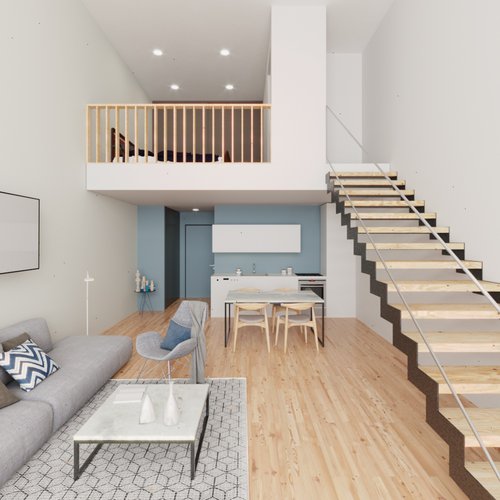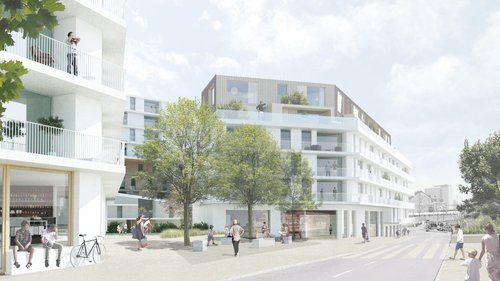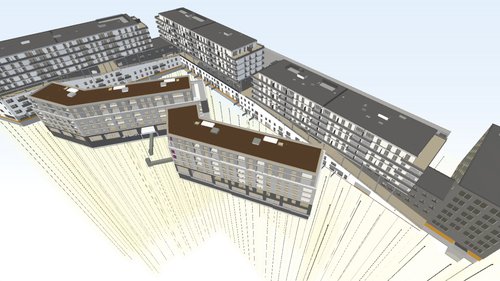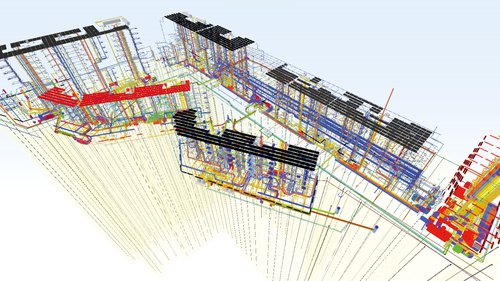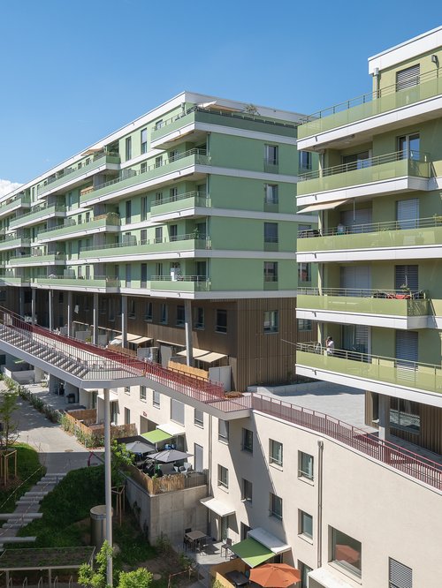
The ‘Côté Gare’ project in Bussigny is a prime example of how an industrial wasteland can be transformed into a dense, sustainable and vibrant urban neighbourhood. It was developed and built by HRS Real Estate SA, with the architectural firm CCHE, later joined by jbmn architectes and Favre & Guth. The project benefits from an excellent location, direct links to the station and a rich network of public and green spaces, ensuring harmonious integration into the existing urban fabric. It promotes soft mobility, biodiversity and social connections through open and functional architecture.
The neighbourhood is distinguished by its ambitious social and functional diversity, accommodating nearly 950 residents in 471 highly diverse dwellings – studios, duplexes, family apartments, shared accommodation, guest rooms – as well as workspaces, shops, a crèche, a restaurant and offices covering a total area of approximately 3,600 m², and a 441-space car park. This diversity guarantees a sustainable quality of life and a neighbourhood that is lively at all hours. Affordable rents, including public utility housing (LUP), further enhance this accessibility.
Among the challenges faced, the project successfully reconciled high density (IUS 2) with high-quality living conditions, thanks to careful design and intelligent management of acoustic, hydrogeological and regulatory constraints (OPAM). Technical solutions such as screen buildings, secondary glazing, BIM and 3D scanning were used to achieve these objectives. Greening, water recovery, cooling islands and tree replanting (including a preserved hundred-year-old oak tree) are evidence of a responsible approach.
Finally, sustainability is a cornerstone of the project. The Minergie-P-certified buildings are powered by 150 geothermal probes and interconnected photovoltaic panels. Energy optimisation is ensured by ECCO2's NARA AI. Ventilation, thermal comfort, air quality and water management meet the highest standards. Real-time monitoring allows all stakeholders – residents, concierge, management, owner – to track and adjust resource usage. The entire system supports an ecological, inclusive and scalable approach.
The island is more than an island, adapting to an increasingly diversified, connected and sustainable agglomeration. For this reason, the project bases itself on proposing three flexible strata offering different habitat forms that can be adapted to the needs of the inhabitants. Everyone can choose to live in the stratum that suits them and provoke encounters according to their preferences. Thus, the community spaces are mostly in the center of the blocks, on the animated walking path and the sports space.
The architecture plays with heights and volumes to offer a rich architectural experience: small houses with gardens on the ground floor, communal housing on walkways and panoramic penthouse apartments. The materials, openings and fragmentation of the volumes promote a human and lively interpretation of the building. All the flats enjoy optimal sunlight thanks to their south-facing orientation and a privileged relationship with the surrounding vegetation.
The architectural ensemble is crowned by a suspended garden, located above the car park, which forms the landscaped heart of the neighbourhood. This collective relaxation area includes a playground, a street workout area, urban vegetable gardens, water features and numerous trees and shrubs. More than 1,300 bicycle parking spaces are distributed throughout the neighbourhood, reinforcing the logic of soft mobility.
The landscaping is meticulous and intensely vegetated: replanted hedges, two remarkable trees preserved (including a hundred-year-old oak), native plantings, rainwater-permeable areas and enhanced biodiversity. These developments contribute to natural thermal regulation, visual comfort and the quality of life of residents.
Urbanism - Architecture - Video - Plan - 3D
Dedale concrete slabs, developed by CCHE Design, have been incorporated into the outdoor landscaping.
Urbanism - Architecture - Design - Plan - 3D
Bright comfort
The design maximises natural light with optimal orientation, generous openings, double-height ceilings on the ground floor, and light-coloured materials that limit glare. Artificial lighting is designed to combine energy efficiency and visual comfort.
On the ground floor, double-height houses provide generous sunshine and further diversify the range of homes in the neighborhood, with private gardens.
Spring, April 1st at 12pm
Summer, July 1st at 12pm
Fall, October 1st at 12pm
Winter, January 1st at 12pm
Urbanism - Architecture - Design - Video - Plan
Image from the Study Commission (MEP)
BIM models
