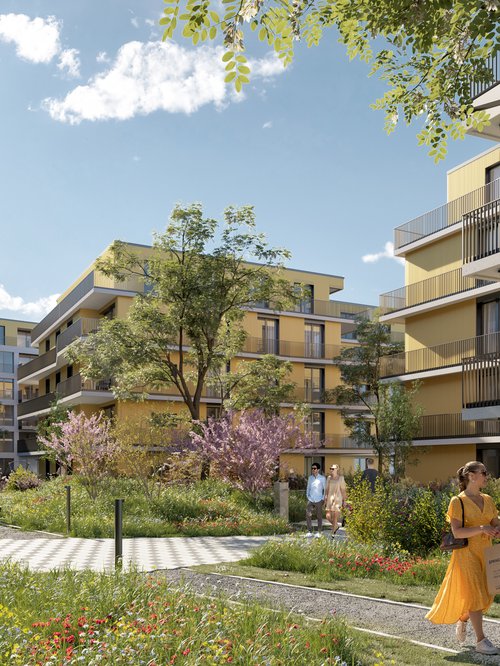
The three housing buildings on the Chemin du Chêne are organised around a tree-lined courtyard. A real haven of peace contrasting with the industrial context of the south of Renens, it offers a place of sharing and relaxation for the inhabitants with its adjoining common room.
The three covered passages, animated by the windows of the community laundry-lounges, mark the entrances to the main building and allow access to the two similar buildings located in the courtyard. These are organised by distributive corridors, favouring the exchange of inhabitants.
The diversity of the 175 flats in terms of size and typology (through-houses, duplexes with workshops, LUPs, flats on corridors) encourages a social and intergenerational mix.
Resolutely sustainable, the project proposes a careful social approach through its many interior and exterior shared spaces, and an environmental approach through Minergie certification and the proposed eco-mobility.
Inspired by the industrial context, the architecture proposes an orthogonal grid in prefabricated concrete which is transformed in the courtyard to keep only the horizontal of the balconies.

