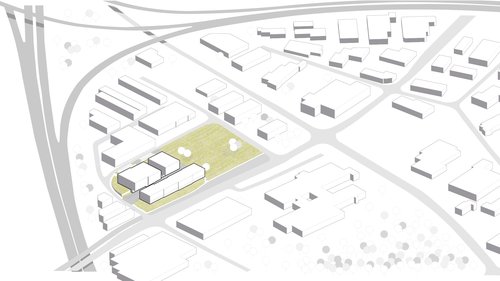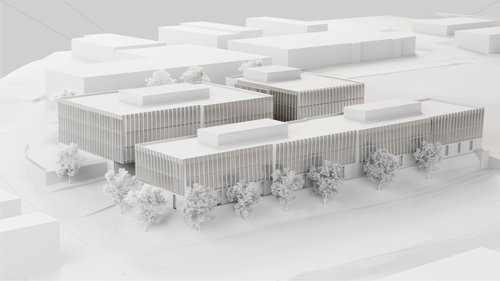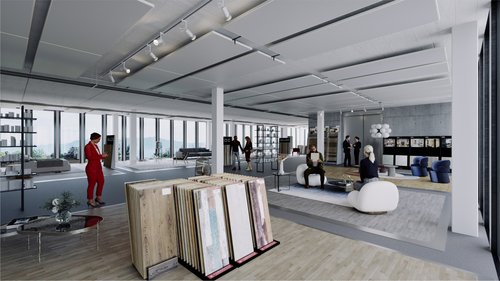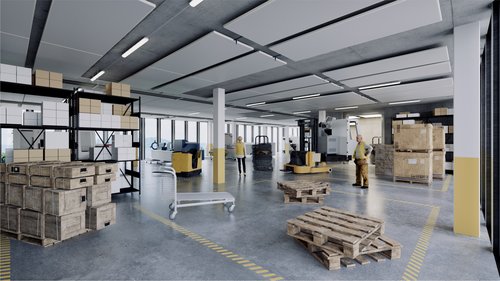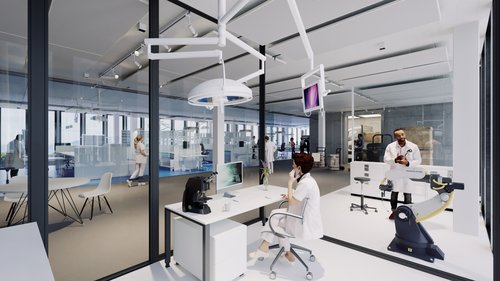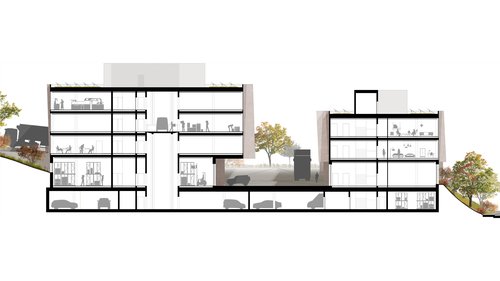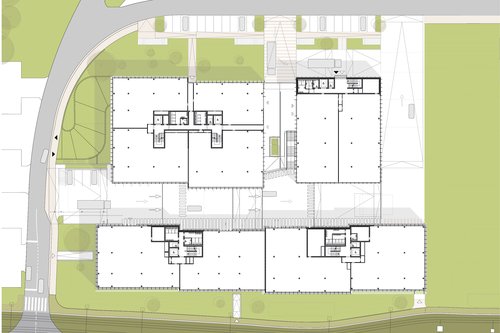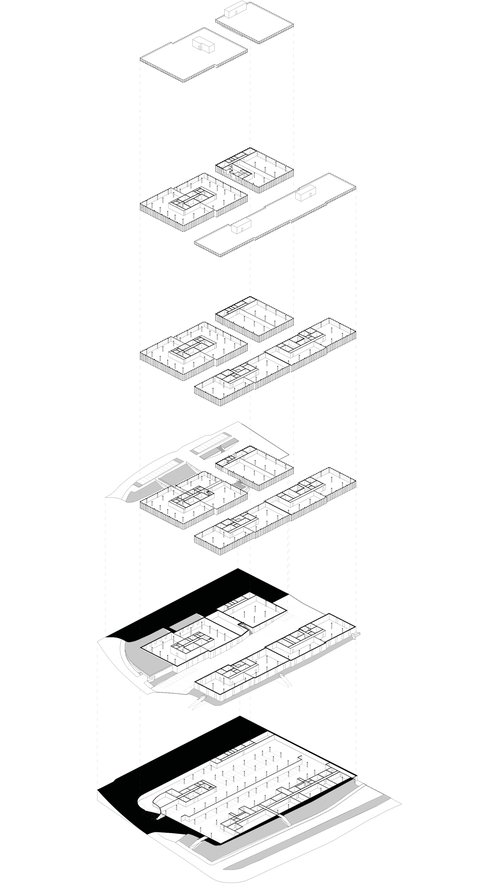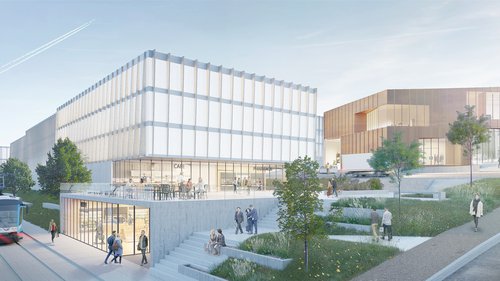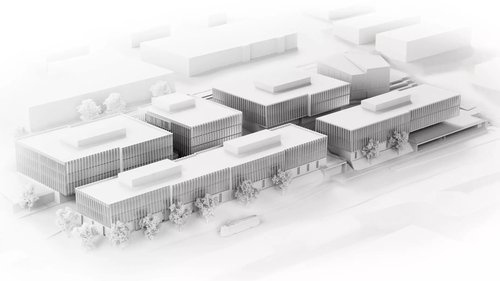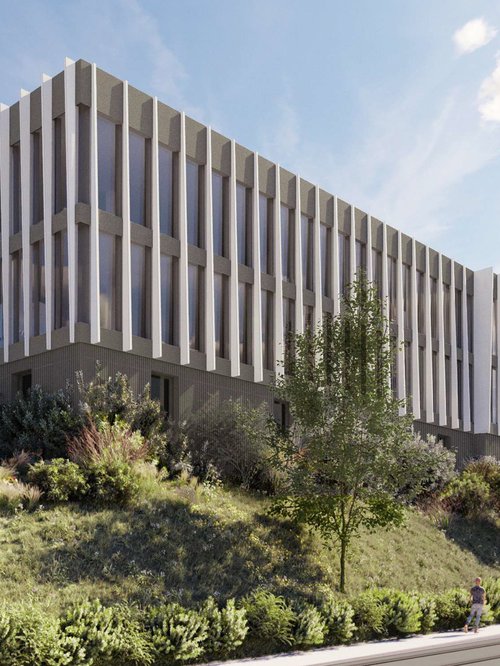
This architectural project is integrated into a green environment, designed to meet the needs of companies of all sizes. The building is distinguished by its façades punctuated by trapezoidal slats, which modulate sunlight. From the design stage, natural light was carefully studied to guarantee optimal comfort throughout the day and seasons, ensuring a good thermal balance in summer and winter. This design combines aesthetics and functionality, with light volumes resting on massive bases, facilitating access for delivery vehicles and separating pedestrian flows.
The functional framework of the building is enriched by landscaped areas, with a flowery meadow and wooded sections, promoting relaxation and preserving biodiversity. The floors are adaptable and can be configured according to needs, with surfaces sold under PPE (joint ownership structure), allowing great flexibility of occupation for future buyers.
The area is served by road, but also accessible via public transport. Users have a choice of transport and the benefit of a tree-lined destination. A bus stop and cycle path complete the network. This accessibility encourages soft mobility and reinforces the attractiveness of the site for both employees and visitors.
Year
Ongoing
Developed by
CCHE Lausanne SA
Client
PP Invest
Program
Three halls with multi-purpose areas for sale. Can be used as craft and/or industrial premises and have the required permits in force.
Floor area (GFA)
22'171 m²
Volume (SIA)
90'817 m³
Typology
Modular multifunctional complex
Realization
PP Integra SA
This project is the first stage of a larger development, structured in two distinct phases. By 2027, the first three buildings will be completed, offering areas dedicated to depots and workshops, as well as a large usable surface area on the upper floors. Accessibility has been designed to meet the requirements of professionals, with secure access for heavy goods vehicles and a large car park.
Situation plan
Model
Les surfaces, modulables et personnalisables, s'ajustent aux exigences spécifiques de chaque entreprise. Une circulation fluide au sein du complexe optimise les solutions logistiques offertes.
Cross-section
Typical floor plan
By 2029, the PolyPrime complex will be completed with three new buildings. This second phase will consolidate an evolutionary and versatile vision, offering modern infrastructure adapted to the operational realities of companies. This new district will thus establish itself as a dynamic hub.
Integrated Phase 2 model
