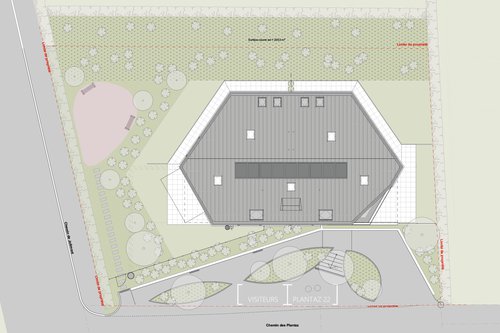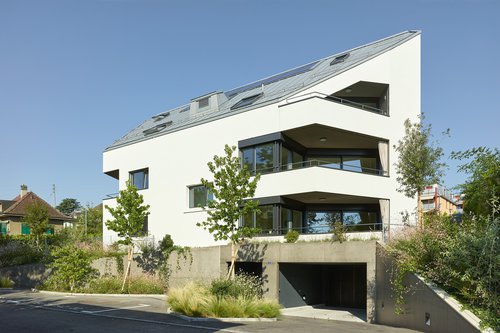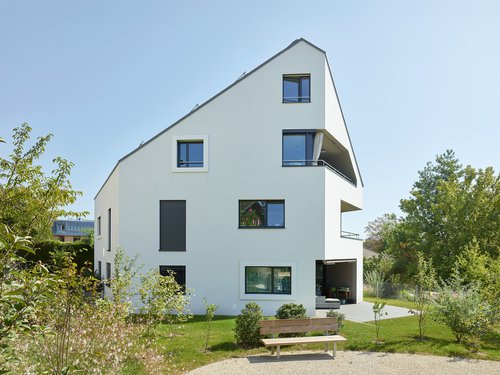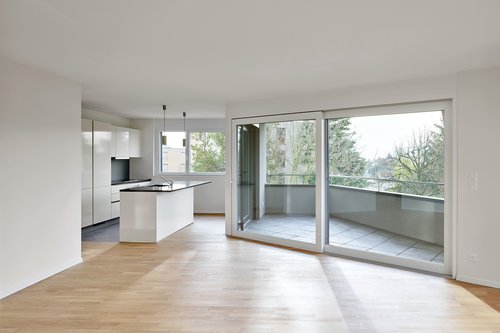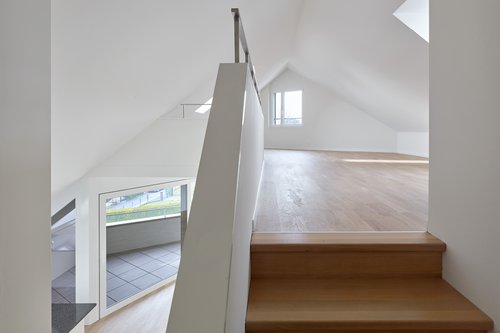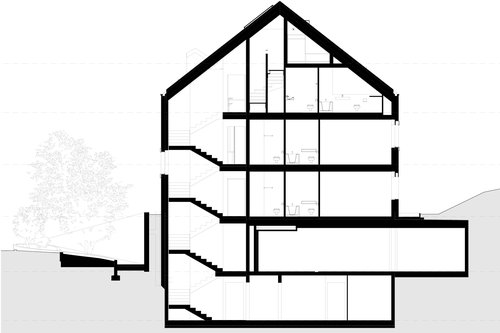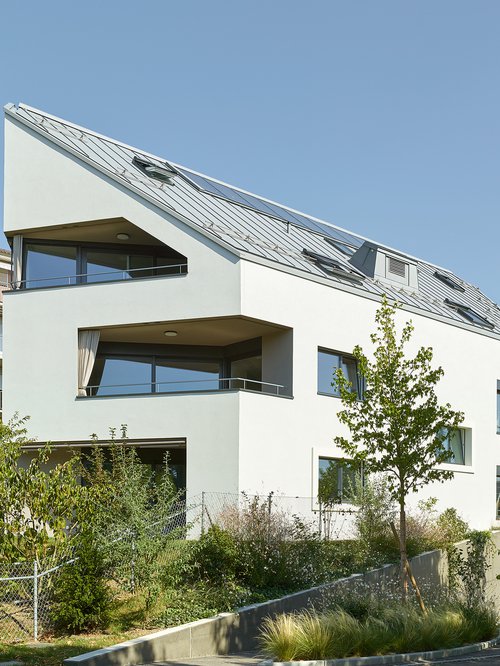
Construction of a building of 6 Minergie rental apartments in the immediate vicinity of Rolle train station
In a residential area with a heterogeneous face, halfway between the city center and the train station, the project is implanted on a small plot of land characterized by a slope towards the lake and a very present close built neighborhood.
The location, access and shape result from a desire to take advantage of the best assets of the plot while limiting direct vis-à-vis: Starting from a rectangle of potential construction, a first truncation is made in the western corner to clear as much as possible the view to the neighboring residents and limit the linear facade in direct vis-à-vis. It also allows for an interesting western orientation for the new apartments, both in terms of the quality of the views towards the Jura and in terms of the beautiful luminosity.
A second truncation in the southern corner optimizes the orientation of the apartments' living rooms and provides a distant view of the lake and the castle. The architecture is then completed in its monolithic logic truncated like a crystal placed on its carpet of vegetation.
The exterior design reinforces this desire for a strong dialogue between mineral and vegetation: a long base wall unfolds to accompany pedestrians and cars on a low platform decorated with islands of greenery that give access to the building's basement entrances.
