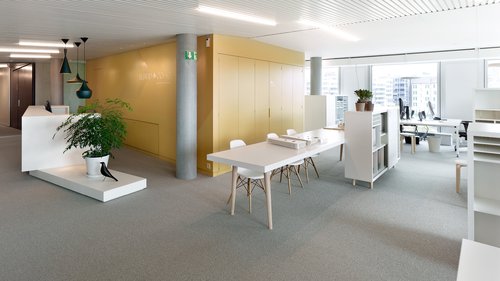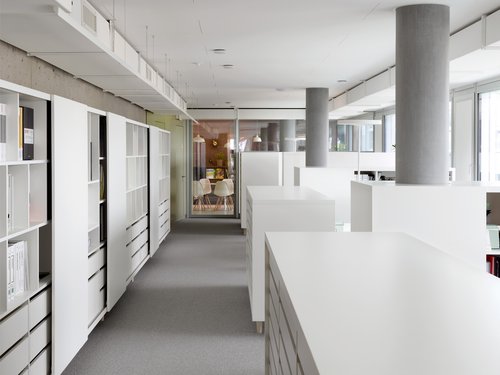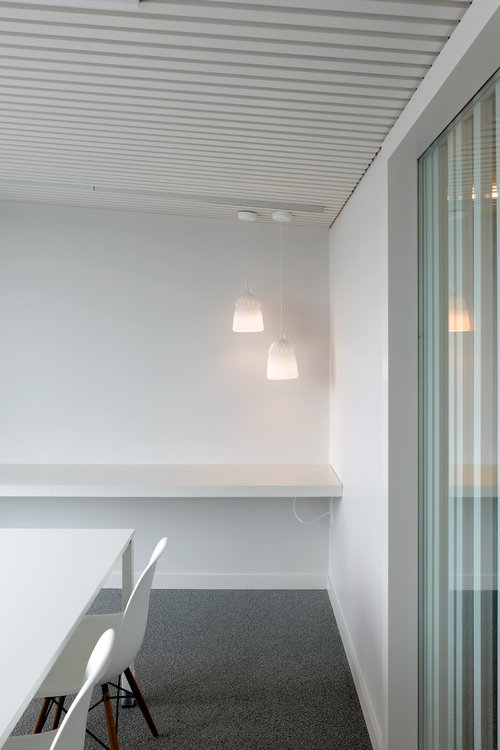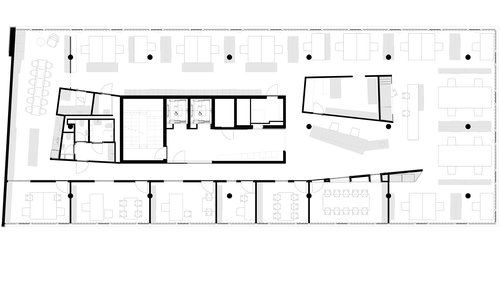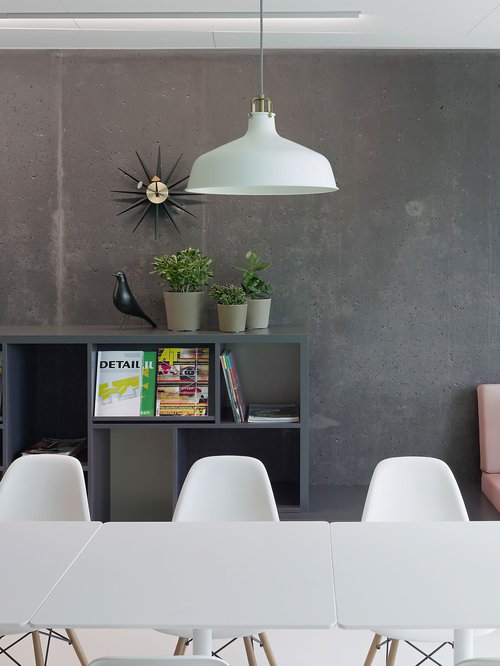
Interior design of a new modern and functional work tool for the CCHE Nyon office. Custom-made for the Nyon branch office of the CCHE group, the various work spaces are arranged on a large open platform that is very conducive to interaction. The atmosphere is calm and warm "like at home" and leaves plenty of room for raw materials and warm grey and white tones. The office is located at number 9 of the complex of buildings called "Les Résidences du Parc" located on rue de la Morâche in Nyon and built by CCHE.
A dividing element was integrated between the south façade and the central core to create a distribution corridor to the enclosed offices and conference rooms. It is clad on one side with painted wooden slats, also extending to the ceiling with both an aesthetic and technical function. Thanks to its composition, the element allows for sound absorption and the integration of technology, which is thus distributed invisibly in the closed conference rooms and offices.
The warm atmosphere and the arrangement of the different office areas on a large platform encourage the exchange of ideas, which is very important in the work of an architect. This open, very neat and avant-garde space is a testimony to CCHE's know-how and its concern for transparency towards its clients. The open-space offices are distributed on a rough top with a large central core encompassing the vertical circulations.

