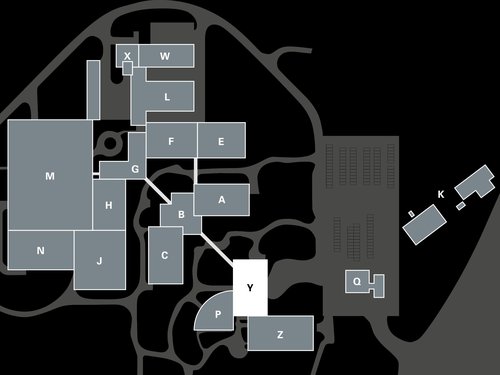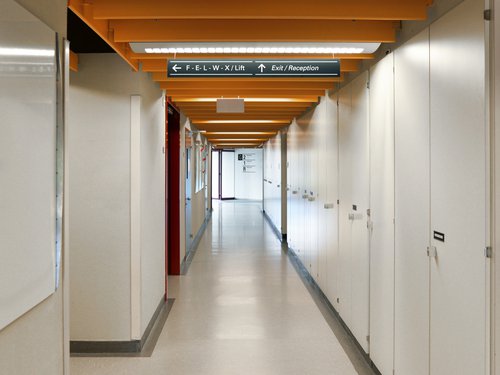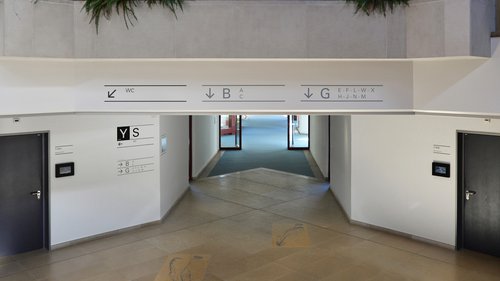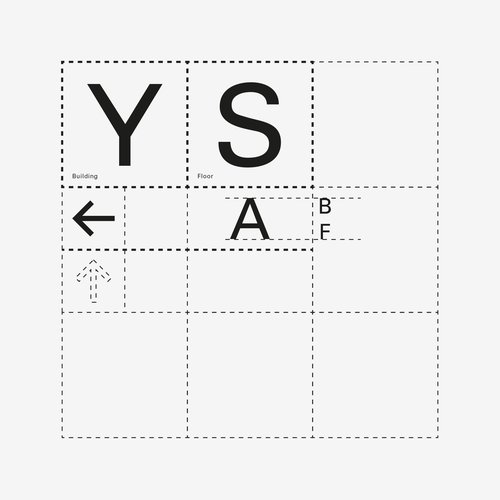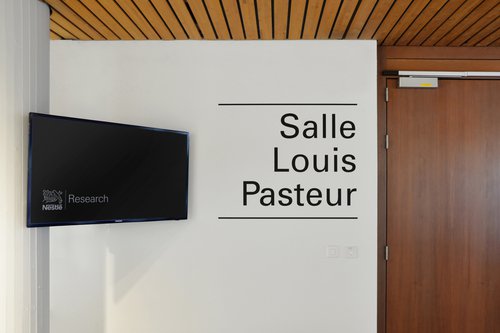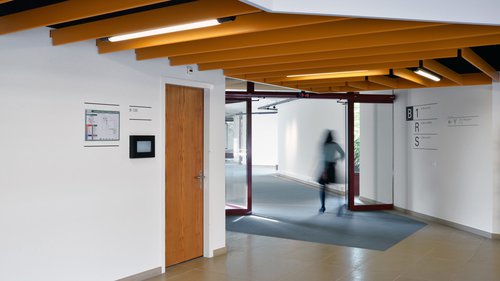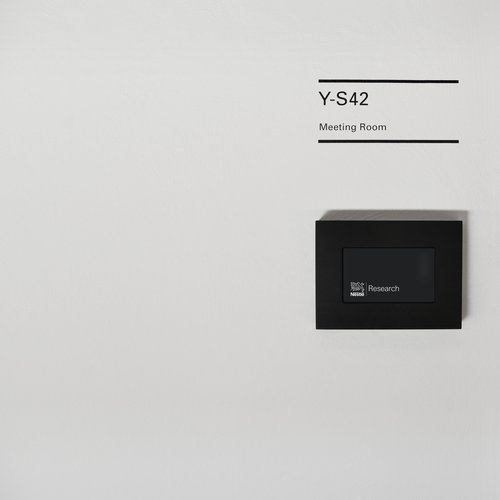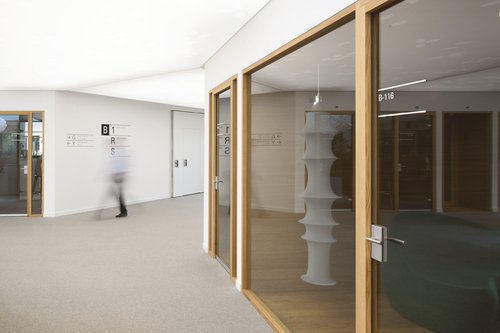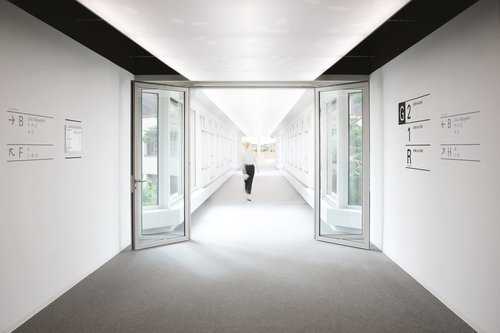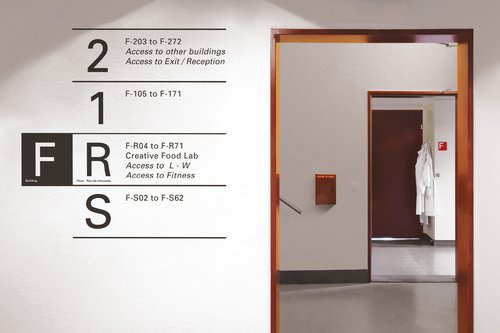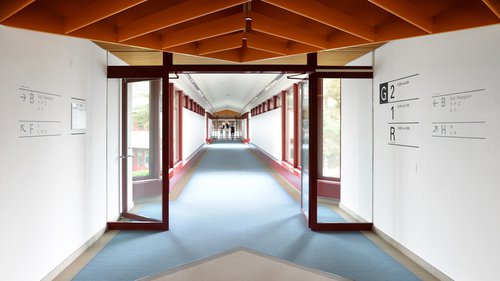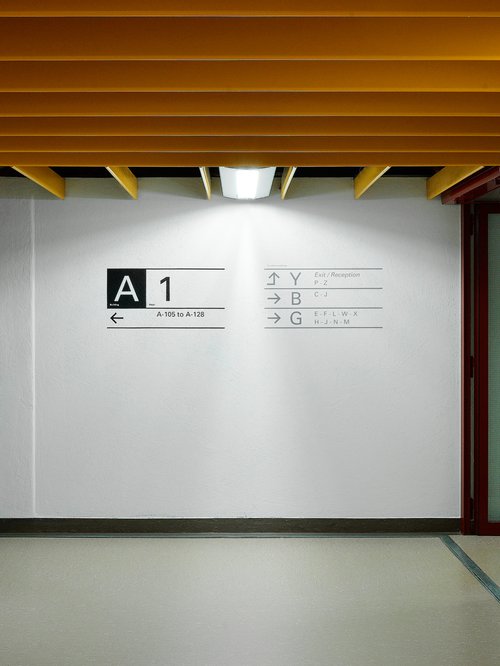
Defining the bases of a graphic system that guides users in a clear and coherent way in a campus made up of about fifteen different buildings connected to each other was the main challenge of the signage project at the Nestlé Research Center in Savigny (NRC).
Inspired by the nomenclature of the existing signage system, we developed and proposed a refined and rigorous graphic that also underlines the scientific character of the place.
The proposed system focuses on optimising the hierarchy of information, from the letters (or numbers) that define the different buildings and floors, to the "codes" used for the rooms or spaces. Using the two first colours of the NRC charter, we have defined two groups of intervention : black (used for arrival points) and grey (for destinations). This differentiation allows an intuitive and fast reading of the information sought, thus simplifying the comprehension of the users. Efficient and elegant signage that can be optimally integrated into the different spaces encountered...
The first stage (main traffic routes of 3 buildings) was completed in April 2017.
