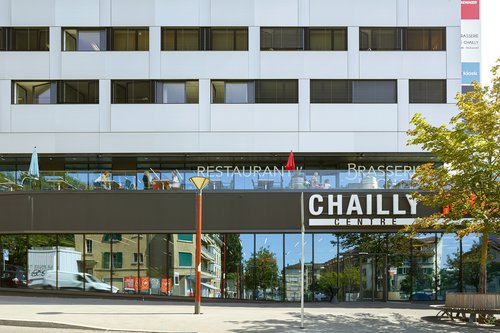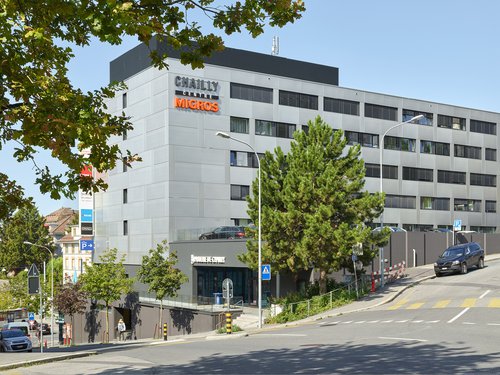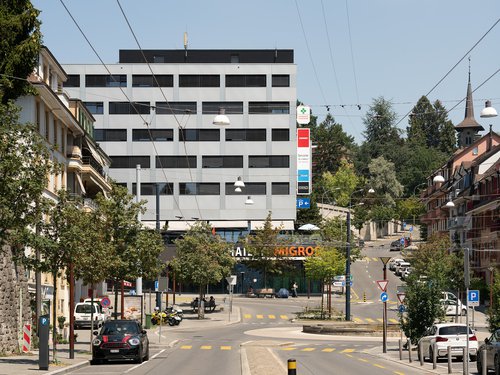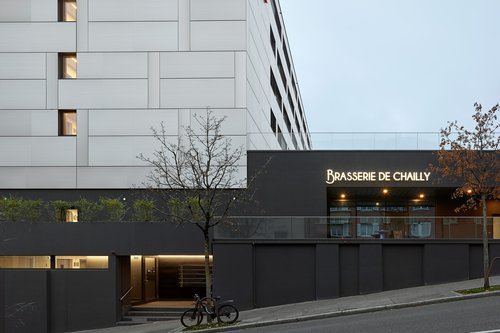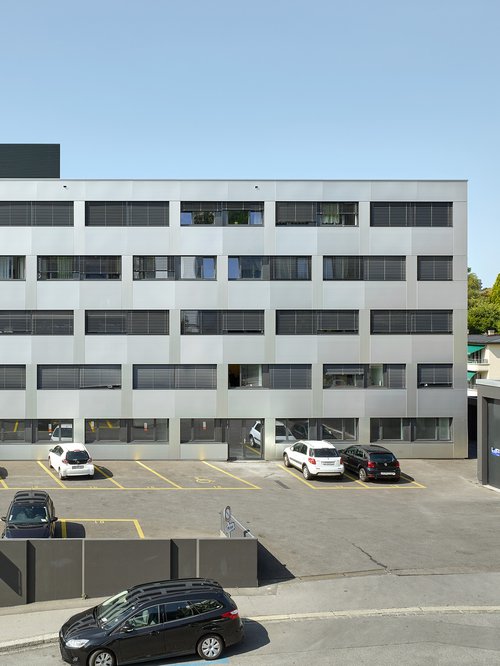
Built in the early 1970s, this multi-functional building with two floors of independent shops, apartments, administrative areas and a three-level underground parking garage no longer met today's commercial needs. In addition, its obsolescence required a complete overhaul of its technical installations and its envelope to meet current requirements.
The principle of redevelopment of the commercial surfaces was applied to concentrate all the traffic flow on the south-western facade, allowing to guarantee an ideal visibility for all the stores on the public domain. This radical redistribution of vertical circulation responds to the malfunctioning of existing connections and makes it possible to restore the shopping center's real attractiveness.
The architectural response to the redefinition of its façade focused on the enhancement of the administrative and residential areas. The differentiated lamination of the metal cladding elements offers a subtle fluctuation of brightness that varies according to the ambient luminosity. This new volume appears as deposited on its support composed of the base parts and superstructures coated in black.
Year
2017
Mention
1st prize
Developed by
CCHE Lausanne SA
Client
CPM - Caisse de pensions Migros Immobilier (Swiss Romande)
Program
Renovation and transformation of the existing building (envelope), redevelopment shopping center
Floor area (GFA)
8,500 m²
Volume (SIA)
62,625 m³
Realization
CCHE Lausanne SA
