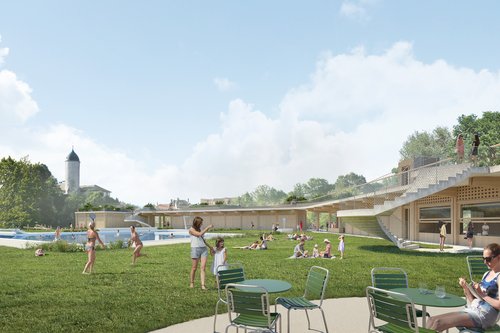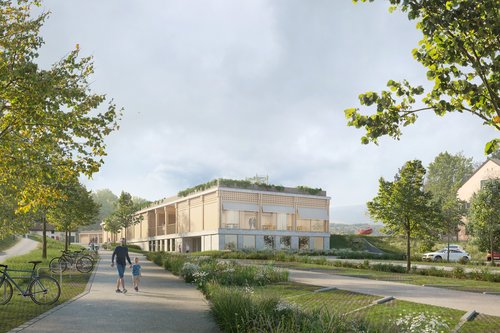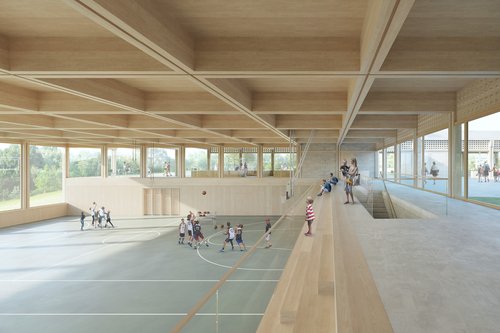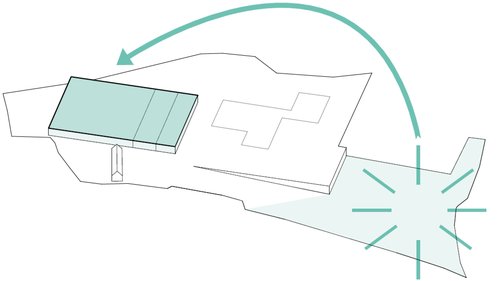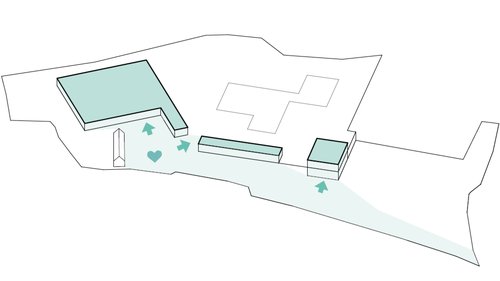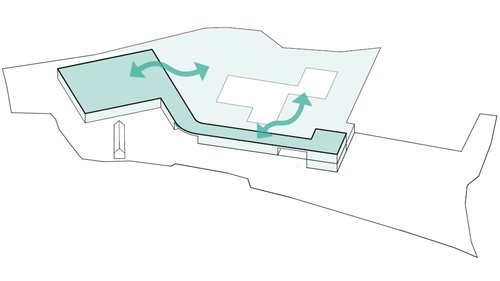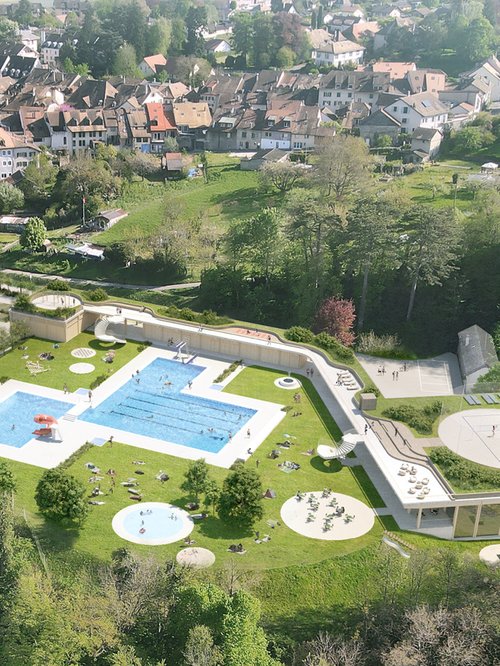
Here, the relationship with the context is a humble one, with low-rise buildings blending into the landscape and highlighting the castle’s presence. The dialogue between the different entities (the knacker's house, the gym, the swimming pool and PPLS, the castle) evokes a certain poetic feel, almost as if the buildings are talking to each other, intrinsically linked together by a ribbon that is playful, functional, and safe. These elements form stories and memories that users will carry with them for the rest of their lives.
The project seeks to minimise excavations, pool energy production between the different programs, and build using timber structures and raw earth wherever possible.
The initial assessment of the site highlighted its unique nature. This can be contributed to its size and privileged position surrounded by trees. From a town-planning point of view, the site is essentially made up of 'voids', including the existing car park, which is the gateway to the site from the town and from Aubonne Castle. In view of this, the siting strategy is to minimise intervention on the land and to maintain the site's entrance using an urban void. Maintaining the car park, with a simple aesthetic refurbishment, avoids the need for major excavations, which not only makes it sustainable but also saves resources.
The gym is located at the end of the site, along the existing pathway, while the administrative program is located in the corner of the existing swimming pool "base", following the structural framework. The pool's ancillary premises are located between these two programs. The project aims to create an accessible roof, like a belvedere, linking all the functions under the same roof. Achieving this objective will make it possible to precisely define the perimeter of the swimming pool on the one hand, and the entrance area to the gym and swimming pool on the other.
Conceptual schemes
Preserving the void
Access definition
Ribbon layout
Floor plans: roof, upper ground floor, lower ground floor
Section plan BB
