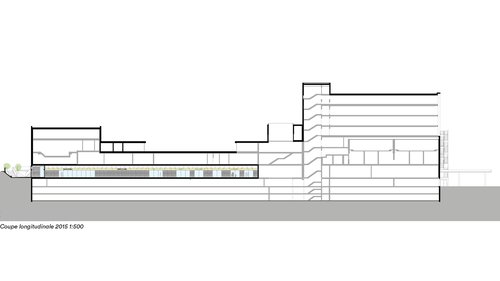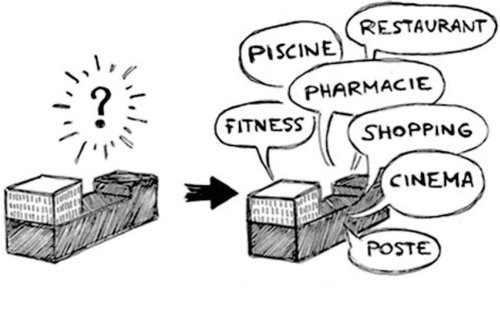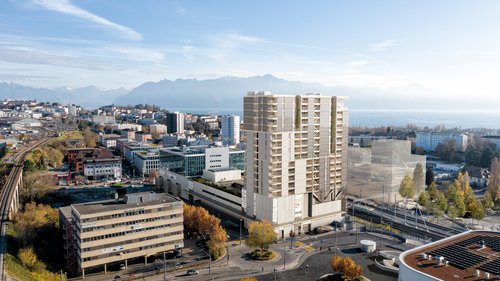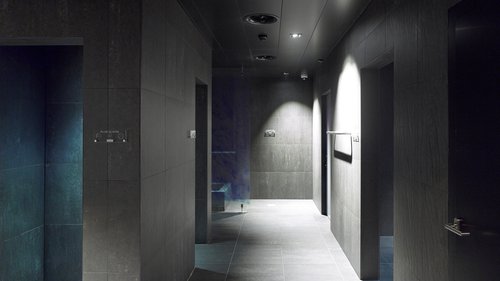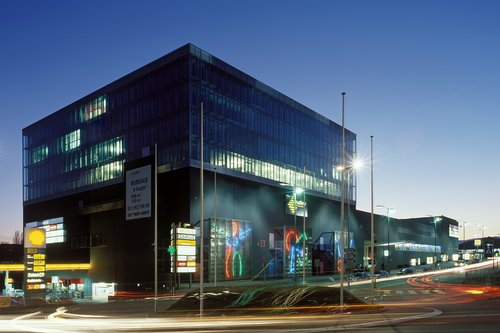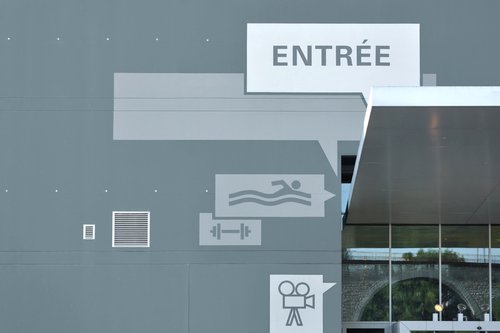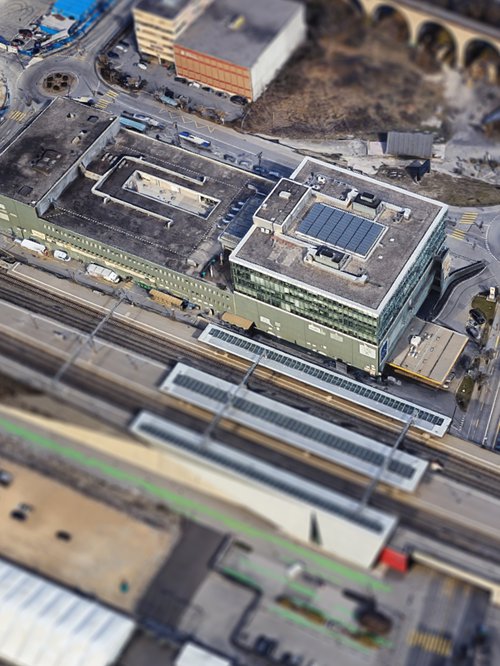
The world is changing fast and it is especially the business community that is on the front line. Consumers are looking for surprises and new sensations, even in their daily shopping. As a result, after more than 15 years of operation, the west wing of the Malley Lumières shopping center, a true leisure center, required a substantial transformation of its operation and appearance.
At the program level, the commercial surfaces were reorganized. Some signs were replaced, and others were moved and/or expanded. Even after the reorganization, the shopping center retains its original vocation as a neighborhood center, which can provide for the daily needs of its residents (Migros, post office, pharmacy, restaurant, hairdresser, ...). The transformation of the wing was also intended to remedy a malfunctioning of the center, due to its impasse, which proved to be inefficient in terms of operation.
To understand how the center functioned when it was designed in the late 1990s, it is necessary to recall the urban context of that time. Malley was then the slaughterhouse district, without a train station and on the outskirts of Lausanne. The center was designed as a showcase, with a lively interior life, but without privileging the relationship with its surrounding context. Its only main entrance opened onto the discovery of a luminous, lively and colorful interior life. Today, and this already since 2000, but even more so with the commissioning of the Prilly-Malley station in 2012, this industrial wasteland is undergoing profound change. The reflections initiated by the SDOL and rewarded by the Wakker Prize concerning the transformation of the district are beginning to take shape through the many plans in progress.
A key element of this transformation will be the future cultural axis structuring the north/south with the skating rink, the underpass with its access to the platform, the Kleber-Méleau theater up to the gasometer. In the immediate vicinity of this future axis, Malley Lumières "turned its back" on it. The transformation begun in 2012 was certainly intended to revitalize the center's activity, but it will also have a fundamental impact on the entire evolution of the Malley district. The new west entrance, accompanied by its clearing, already offers a place for meeting and conviviality in the neighborhood. The internal connection has also been thoroughly rethought.
Malley Lumières is constantly adapting to the social and urban evolution of its environment. The reflection carried out for the new western entrance opened the way to the application of the principle also on the eastern side of the building, to connect it more to the SBB station and the Avenue du Chablais. Once the complete transformation of the center is complete, the residents of the district and future users of the former Malley brownfield site will find a new meeting place that is both accessible and user-friendly.
Discover our achievements for this district
Malley Phare is the first tower in wooden structure with active photovoltaic facades. The building plans to extend the western part of the Malley Lighthouse shopping centre with a 14-storey rise, will create a new quality piece of town implementing the principles of sustainable development. See the project
The transformation project led by CCHE reorganizes and optimizes the distribution of the different spaces and clarifies the internal traffic flows. A fitness area is enlarged, as are the three classrooms. See the project
Bold adaptation of a neighborhood plan from the 70s, developed for an artisanal zone, in perpetual evolution during the development of the project. This umbrella structure accommodates a wide variety of program types such as offices, shops, cinema and fitness.
See the project
Visual identity and signage to make passers-by want to enter the center. Reorganization of the signs according to the outside circulation and their visibility, while looking for a graphic principle that would hide the footprints of the old signs on the facade.
See the project
