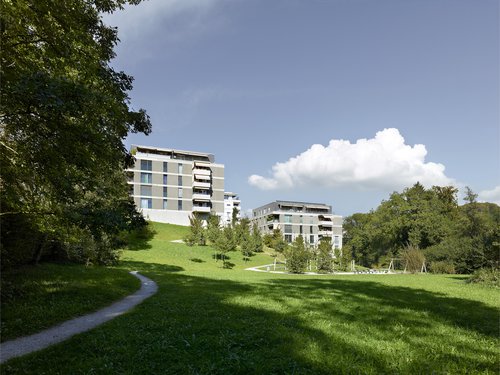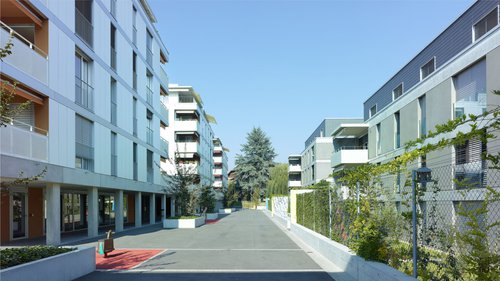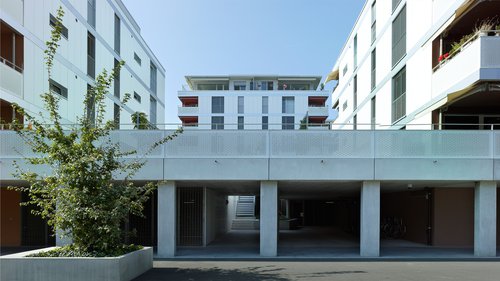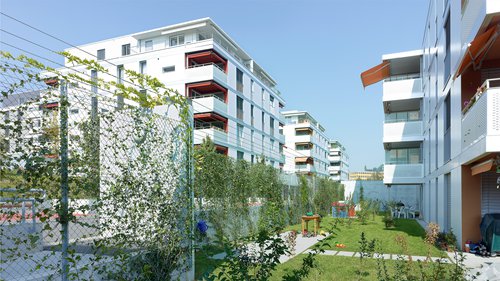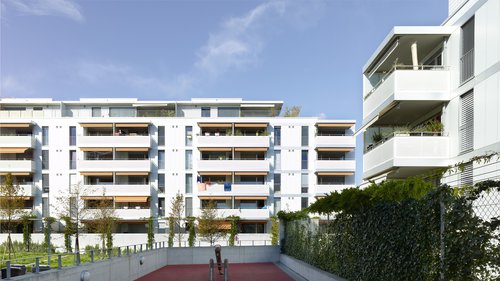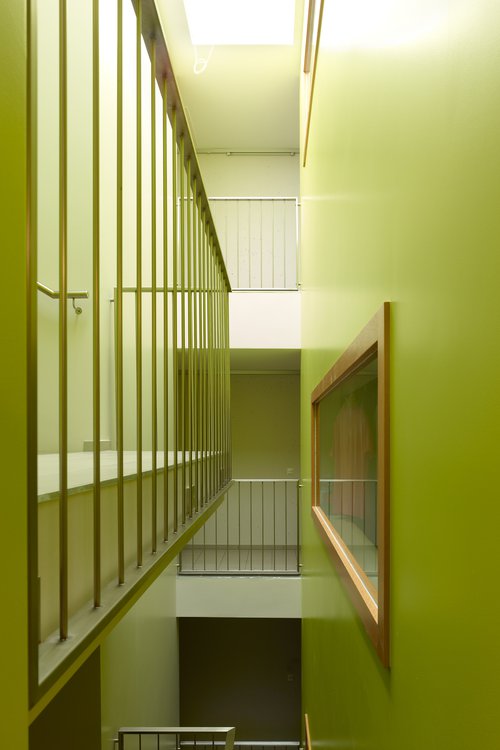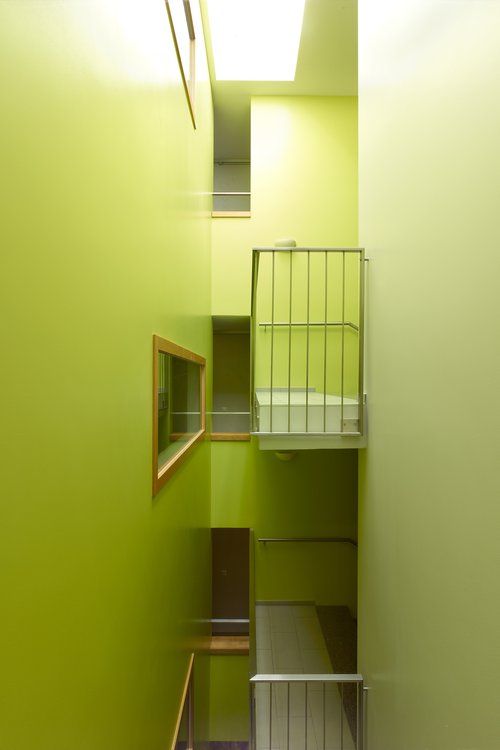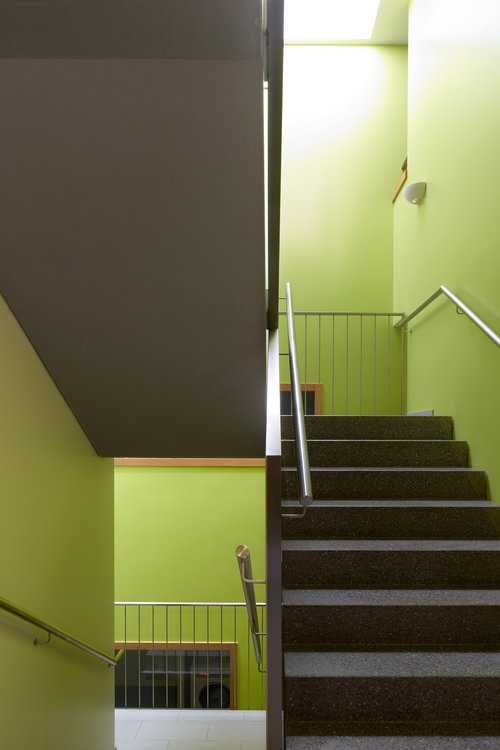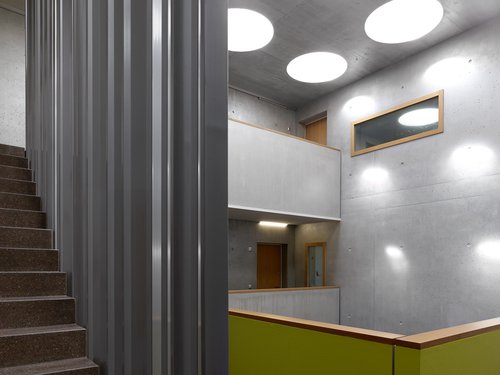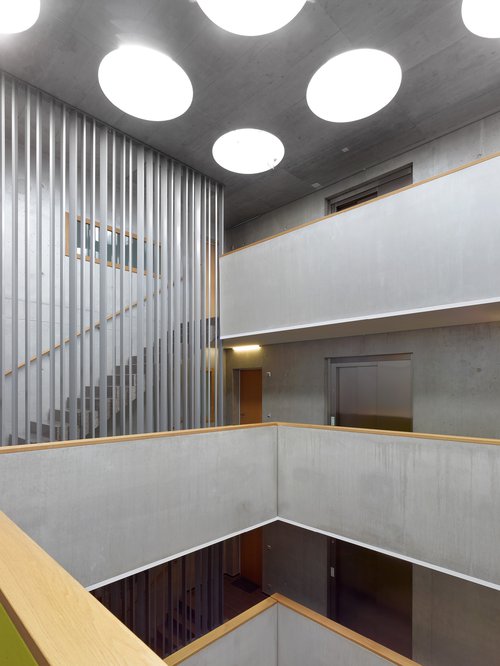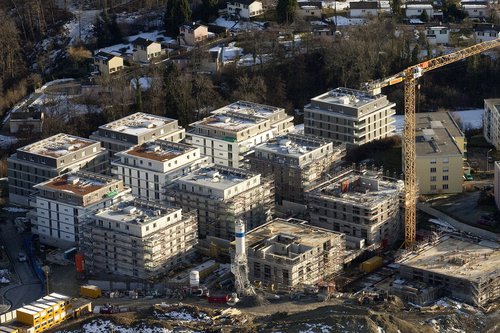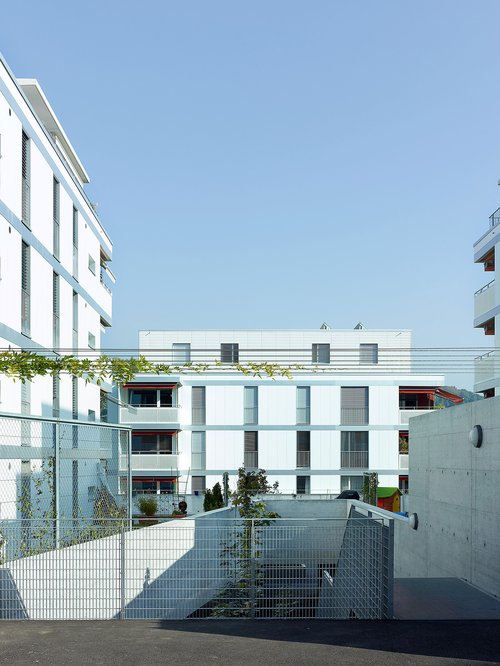
The Maillefer I and II project is the first eco-neighbourhood in the French-speaking part of Switzerland to receive the Maillefer label and represents the first step in the development of the Maillefer neighbourhood. It comprises 303 housing units, 234 of which meet the Minergie-ECO standard and 69 of which meet the Minergie standard.
The buildings benefit from a DDP (permanent separate right) granted by the Livio family, owner of all the land, whose purpose was to make available to the market housing at attractive rents with high quality finishes and meeting the concerns of sustainable development by promoting neighborhood life in particular.
In order to adapt to the topography of the site and the sloping terrain, the buildings were built on terraced platforms that follow the slope of the land. This solution made it possible to have covered parking spaces for bicycles, motorcycles and cars close to the dwellings, thus limiting traffic within the neighbourhood. The facilities have clearly been designed to promote the social life of the neighbourhood and encounters. Thus, playgrounds and relaxation areas are set up in the access paths to the buildings.
An important playground has been set up below, near the forest that surrounds part of the site. On the ground floors, protected areas guarantee the privacy of the tenants.
As a social co-operative, it was important for SCHL to promote an architecture that encourages ecounters between tenants. In addition to the public spaces between houses, the buildings themselves are designed to develop social life between neighbours.
The entirely pedestrian neighbourhood offers 3 underground parkings, commercial surfaces and a children's living centre. Sheltered housing completes the structure.
As part of Lausanne's sustainable urban development, the general planning, i.e. a little over two years (for the first stage of 234 apartments), dictated the rationalisation of the used resources, the principles of technical details and the construction choices as well as the pace of the work in progress (simultaneous construction of 13 buildings).
An eco-district
From the very beginning, SCHL decided to build buildings conform to the Minergie-Eco standard. The buildings had to be constructed with easily recyclable and non-polluting materials, both during construction and in the future demolition of the buildings.
The technical installations were chosen wisely: thermal solar panels for hot water production, double-flow ventilation for the gentle aeration of the apartments, energy-saving appliances, economical lighting systems, low-temperature radiator heating, rainwater recovery for outdoor watering, and the district heating system of the city of Lausanne.
