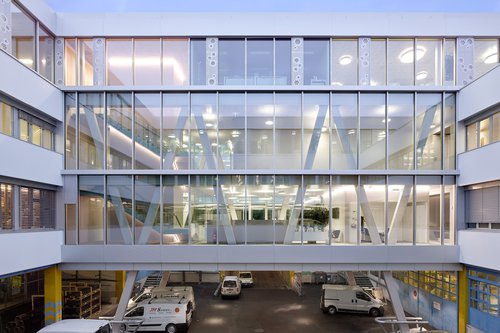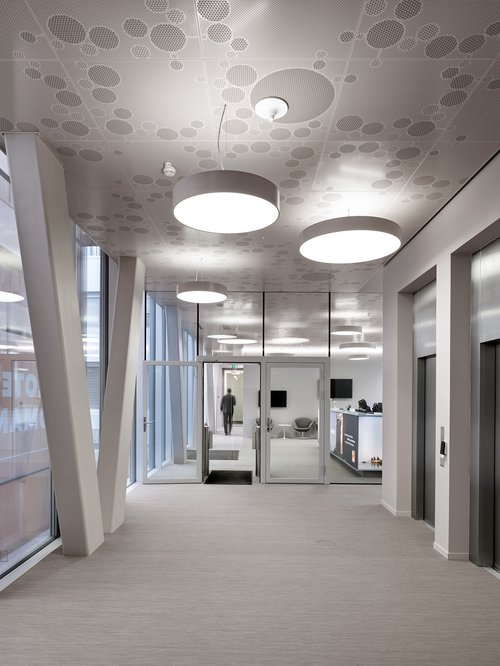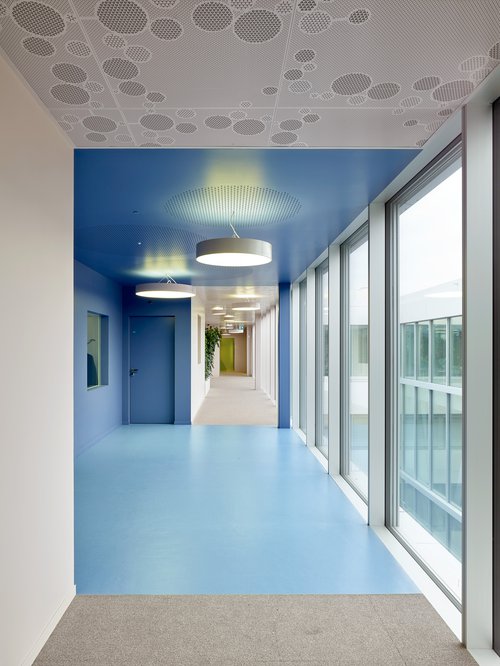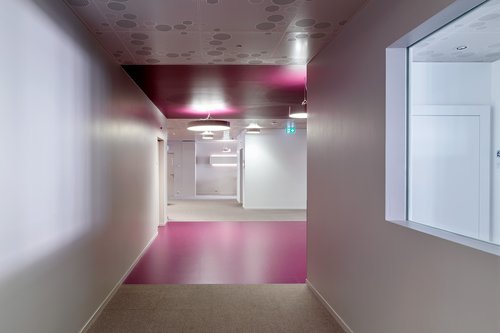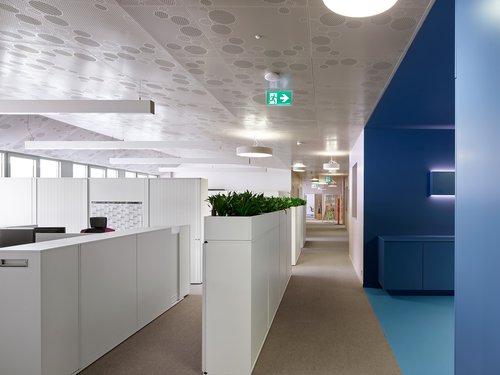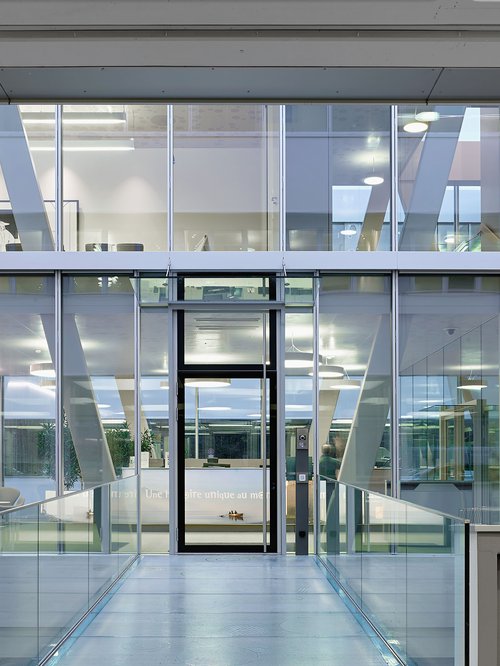
In order to be able to bring together all its entities on a single site, the Loterie Romande has chosen to extend and transform the building on Avenue de Provence 14-20 in Lausanne.
The choice of this building, which already houses part of its departments, was made because of its location. On one hand it is close to the highway while remaining within the Lausanne conurbation, and on the other hand close to the various transport networks such as the train or the metro.
With the aim of redistributing this building shared by several tenants, CCHE has developed a structure in the common courtyard to give the Loterie Romande a single, visible entrance linking all levels and services by a footbridge.
The new site matches to the industrial character of the surroundings by its exterior but develops an interior universe specific to the Loterie Romande. The extension takes the form of a tree that shelters the existing building, like a canopy into which the surrounding vegetation penetrates.
The interior environment, due to its wide plateaux, is defined by boxes that are compared to houses scattered in the town: the houses along the façade are closed offices and conference rooms and those inside the plateau are dedicated to services. The interstices, work areas protected from view, house the various departments, while the places of exchange and communication serve the mechanics and decentralized cafeterias. Some coloured spaces, such as the fruit in the tree, underline their vocation while allowing people to find their way around the city.
