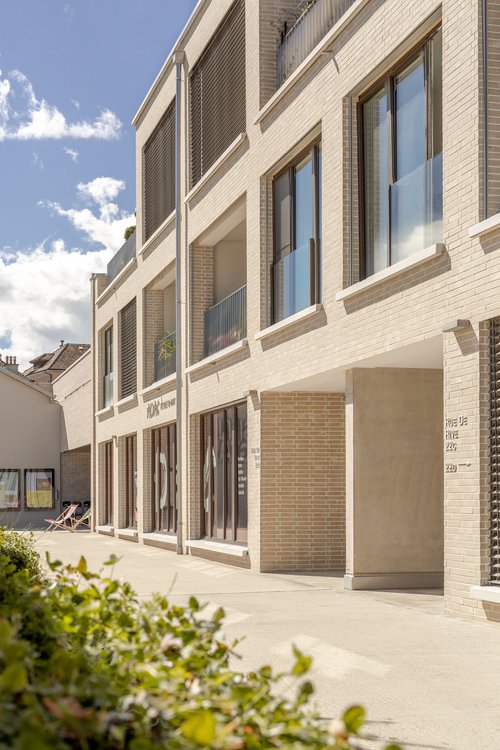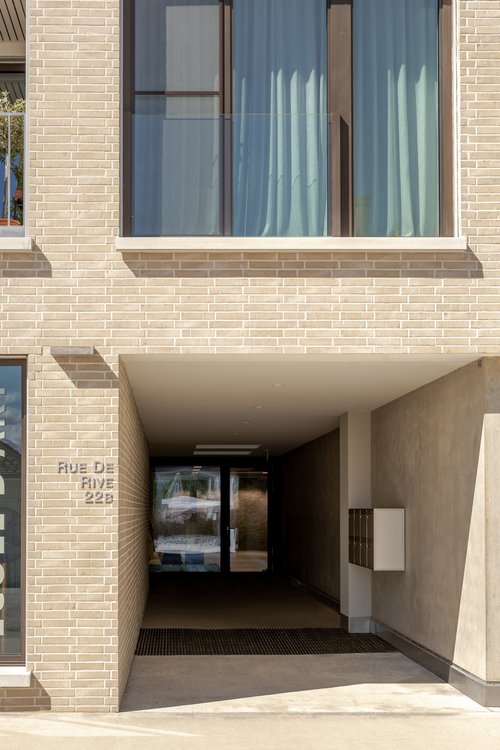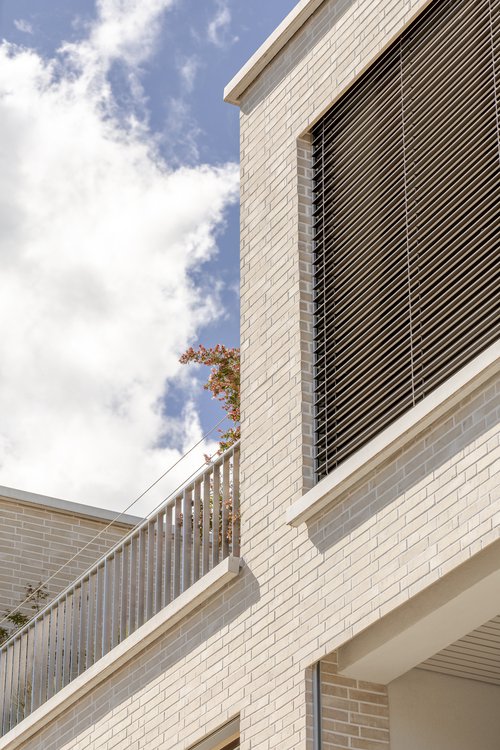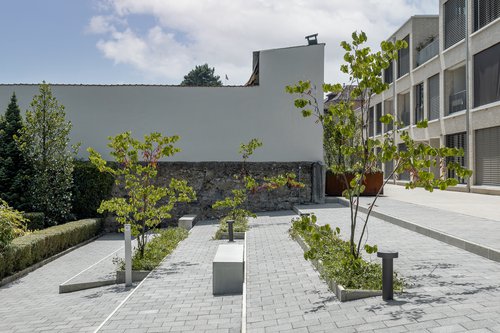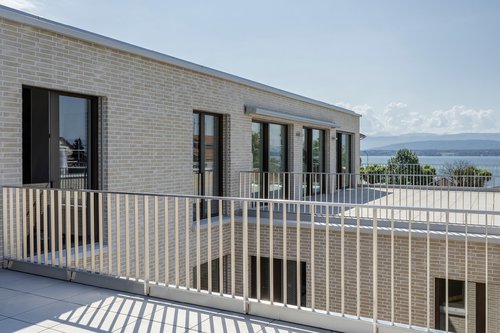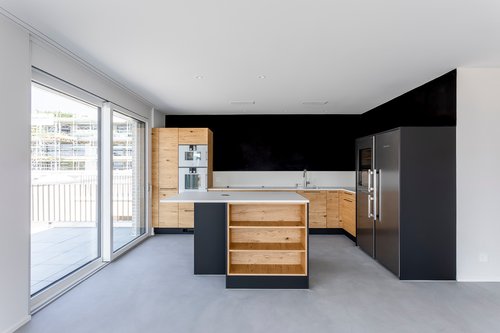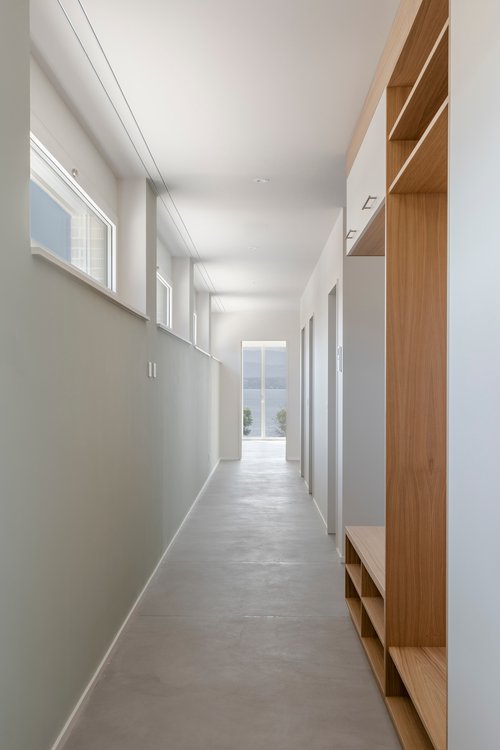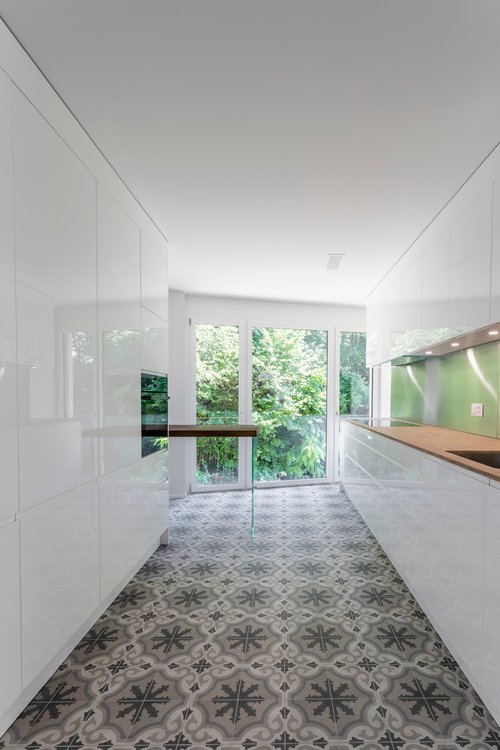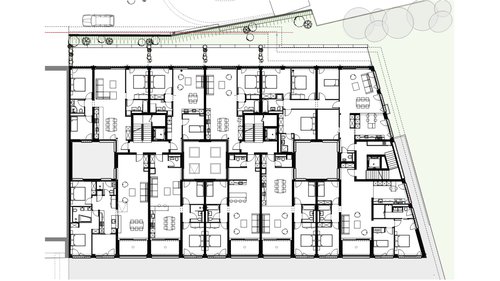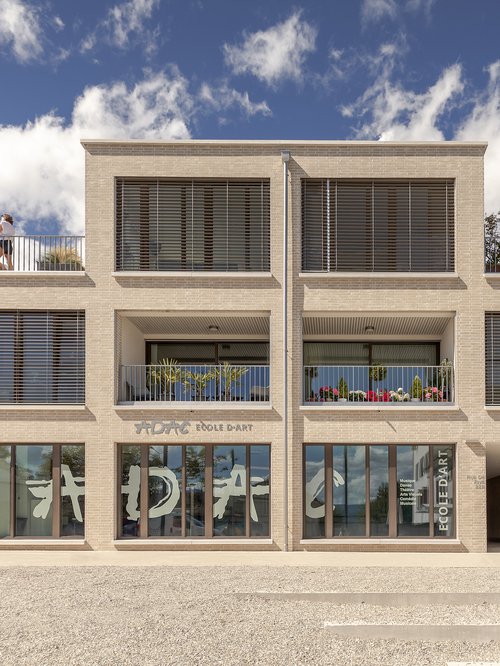
Following the extension of Nyon's gasworks cultural centre, the Terrasses de Rive residences are located at the bottom of the town, with instant access to Lake Geneva.
The residences offer 13 owner-occupied flats, 4 retail units, and a large underground car park.
In addition to the architectural features introduced during the project’s development, such as the layout of the penthouses and the light-filled interior patios, particular care was taken when choosing the materials and deciding how they would be used.
The façades have a mineral structure, are insulated around the edges, and are clad in ceramic brickwork in a discreet light shade. The glazing and railings match this material, giving the building a contemporary elegance.
For each residence, loggias or terraces offer a pleasant extension from the living spaces to the outdoor areas on either side of the building. A private courtyard has been created at the front of the building, a popular meeting place for all generations, while a wooded area adorns another of the building’s façade.
Thanks to very good thermal insulation and controlled dual-flow ventilation, the building meets the requirements for Minergie energy certification.
Etage type
Coupe, Façade
