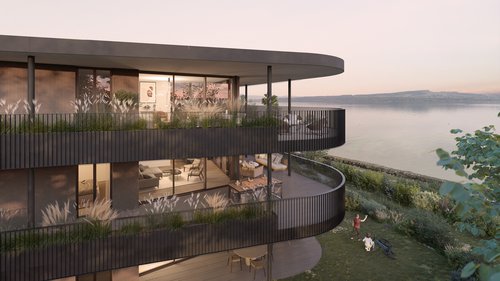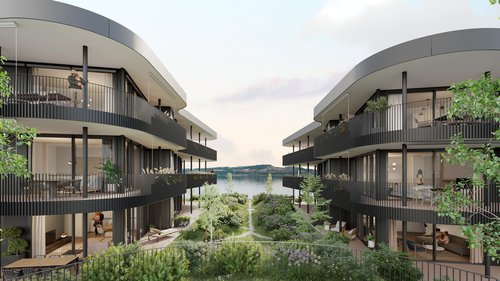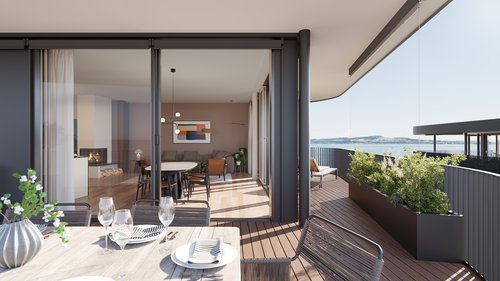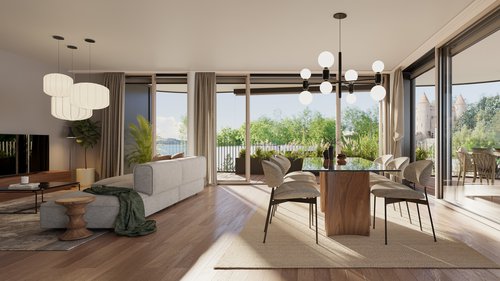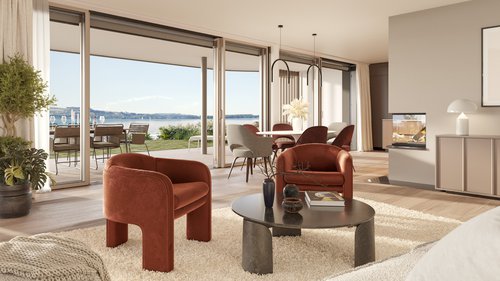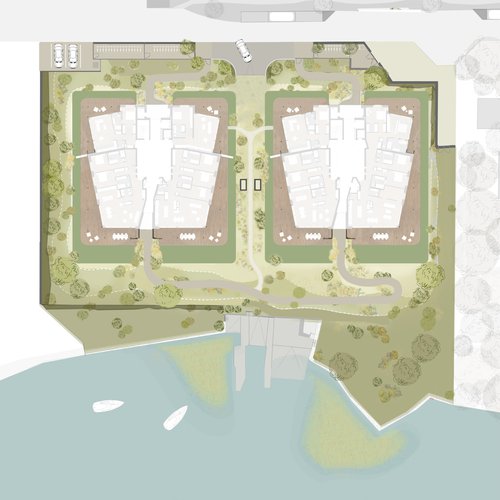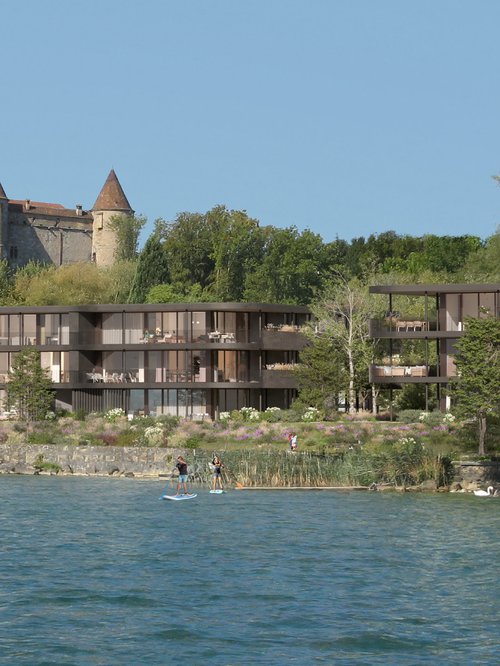
The "Les Roseaux" development will offer homes in an exceptional setting at the foot of Grandson castle on the shores of Lake Neuchâtel. Two sober, elegant Minergie buildings, containing 19 spacious, high-quality flats, are linked by a basement that blends into the landscape.
The architectural concept is inspired by the structure of a flower: the flats and wide balconies are arranged like petals around a central stem where the lobby and vertical circulation areas are located, maximising the views of the castle and the lake. The external landscaping reflects the existing natural character of the site, guaranteeing a peaceful, natural quality of life for future residents.
The sun's path follows the balconies, guaranteeing optimal light quality. The ever-present lake and nature atmosphere envelops us in a timeless cocoon, inviting us to relax and enjoy water sports.
A 365-day holiday.
The "Les roseaux" project is located at chemin de Bellerive 6 in Grandson, on the shores of Lake Neuchâtel, on plot no. 829. The project comprises 2 buildings less than 20m from the lake shore.
The 2 buildings, known as "Building A" on the Yverdon side (south-west) and "Building B" on the Neuchâtel side (north-east), each have 3 levels above ground (ground floor, 1st and 2nd floors). Their respective heights are different. The whole is built on a shared basement which are home to the car park, cellars and communal and technical areas.
Building A has 10 flats, while Building B has 9, making a total of 19 flats in all. All the flats are for sale as condominiums. There are 36 parking spaces in the car park and 2 visitor parking spaces outside.
The buildings and basement are of concrete construction. The flat, green roof will be fitted with photovoltaic panels. The façade features large, full-height glazed windows running from slab to slab, as well as mineral cladding. The heads of the balconies form curves that add a dynamic element to the project.
The entire building is designed to comply with Minergie® standards, with the aim of obtaining the Minergie® classification label.
The pedestrian flows of the outdoor facilities are along permeable mineral paths on the lake side and on the Chemin de Bellerive side. The path on the lake side links the 2 southern entrances to the buildings. Bicycle sheds are planned at the entrance to the plot, as well as a space for containers. A large part of the plot will be planted with trees.
The garden gives pride of place to the promotion of biodiversity, with flower meadows, flowering perennial beds, native shrubs and trees creating a natural setting that is ideal for poultry and pollinating insects, bees and wild butterflies. The garden's meticulous layout offers generous openings onto the lakeside landscape and the château.
See the promotional clip
