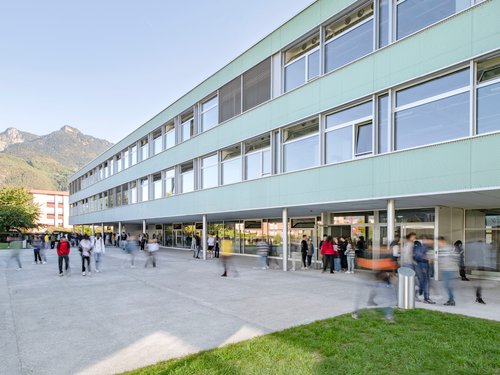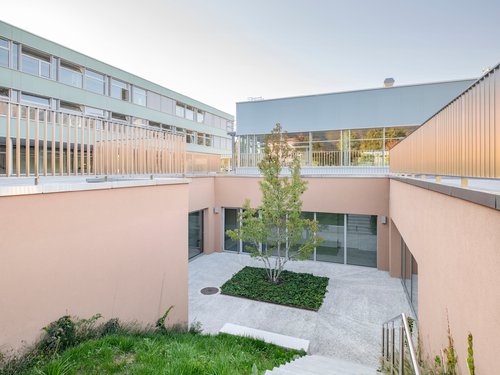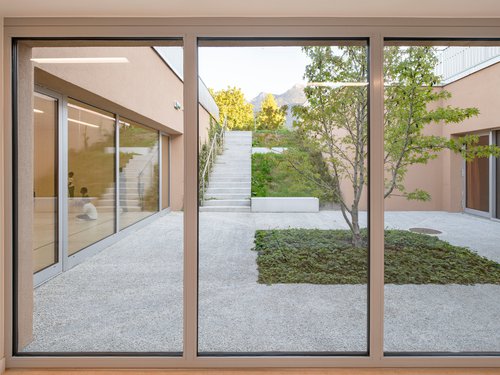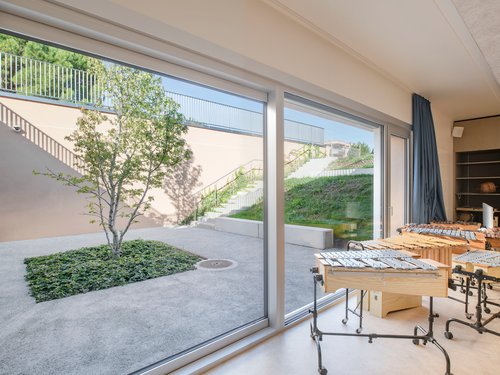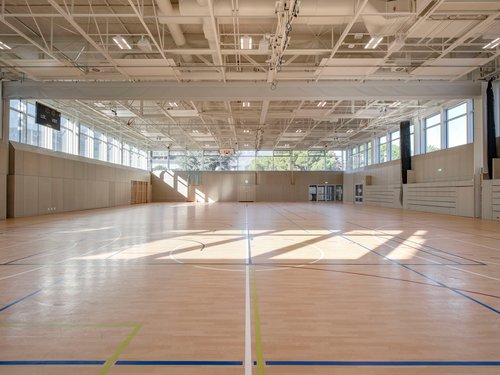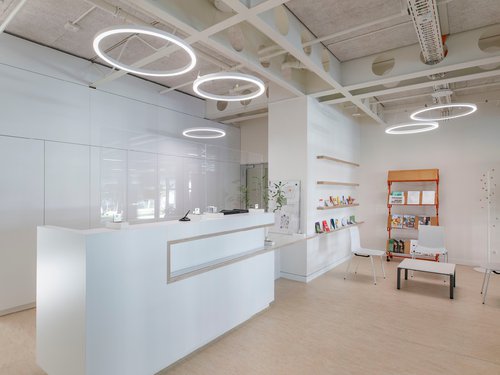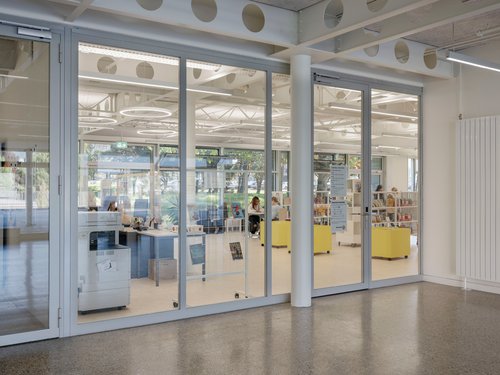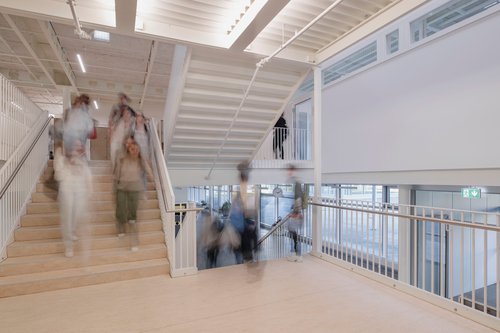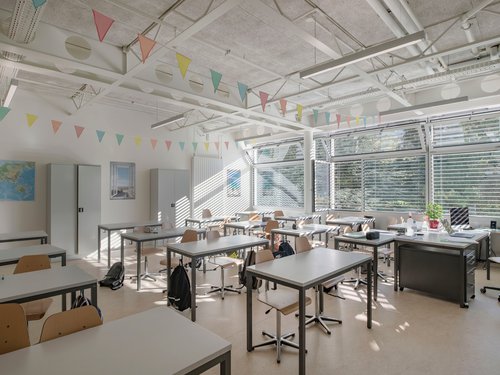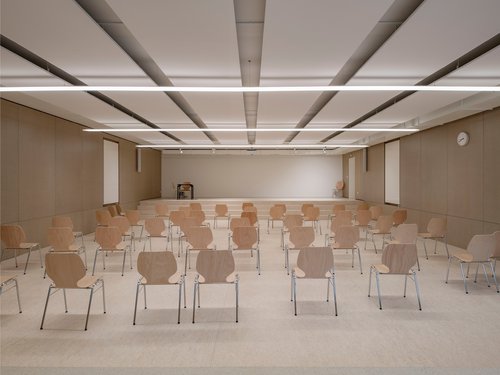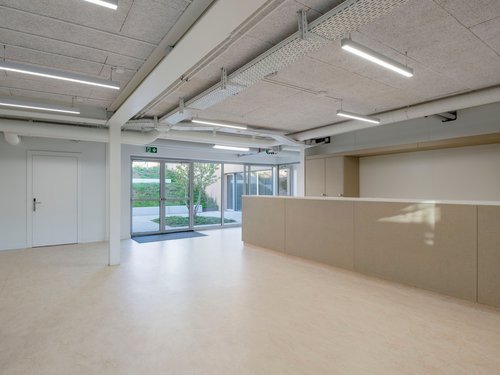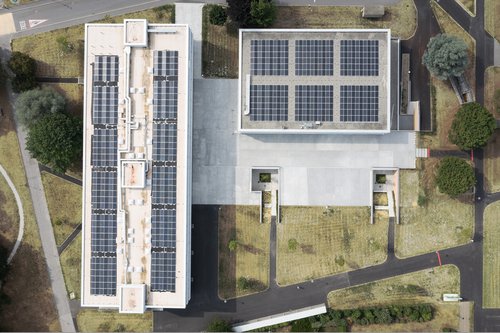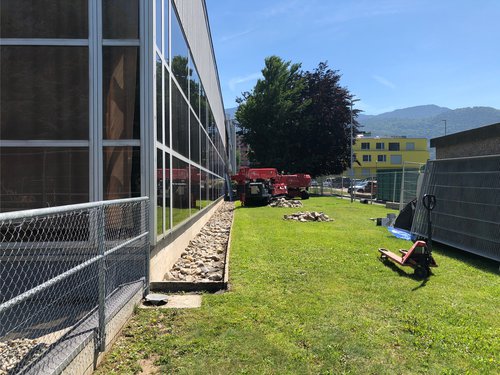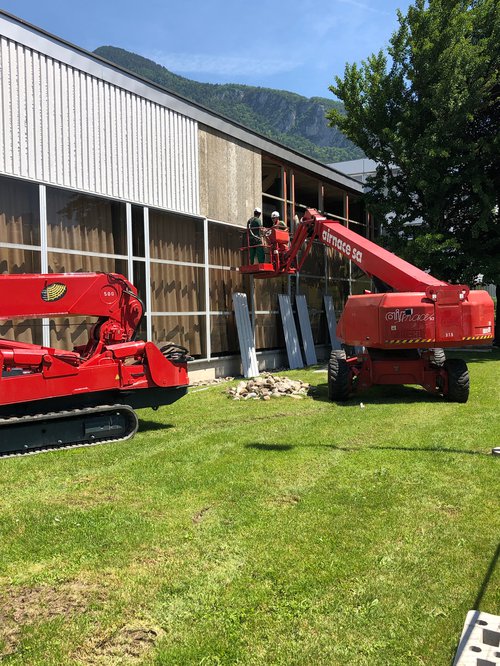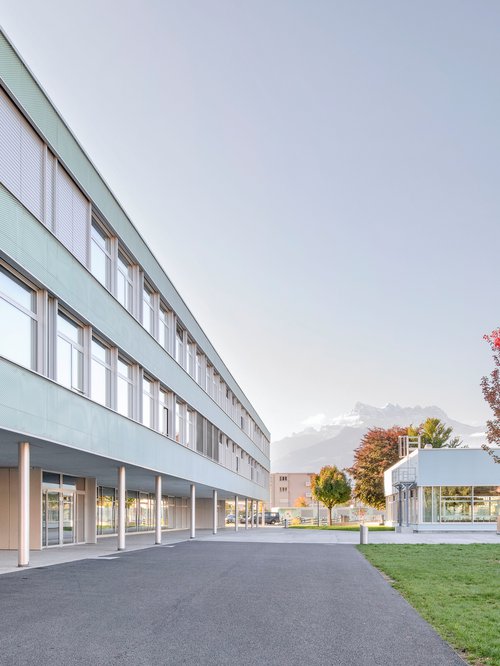
This project will transform and renovate the "Les Dents du Midi" school building and the "Planchette" gym.
The work on this public building is carried out in stages and in operation. The concept is based on respect for the CROCS building a testament to an area that allowed infrastructures to be constructed in a very short timeframe. To strengthen its structures, protect them against fire and rethink the techniques and physics of the building, we have chosen an approach that results in a rational, open, largely glazed, versatile and flexible construction.
The facades of the buildings (countercores and gables) are treated with an expanded aluminium sheet that allows a view of the tinted windbreak.
The new gymnastics and music centre, with its patios, introduces a notion of poetry and intimacy that didn’t previously exist but complements the courtyard. Finally, the courtyard has been transformed into a park to become a public garden.
A school is also a livelyplace where the pupils spend a large part of their time. This is why we want it to be dynamic so that as pupils move about, they always have a relationship with the levels. Keeping the space open allows for exchanges in the corridors, on the landing and in the surrounding area. Brightly lit to make it attractive, the wells on the third floor, the corridors and the high windows bathe the building in light, making it seem open to the outside world and stimulate curiosity.
The complex has been renovated while respecting its history and bringing it up to date by using modern techniques.
Plans from the Study Commission 2017
This transformation project was carried out while always using elements which limit the environmental impact of the work. While the building’s existing structure was preserved as far as possible, the façade elements to be replaced were completely dismantled and sorted to be recycled in a recycling and reuse centre.
In order to adapt the building to current needs and techniques, solar panels were installed and will provide at least 50% of the building's energy. Finally, the work schedules were adapted to avoid the using temporary accommodation and the various works were mostly carried out by local companies (located less than 50km away).
