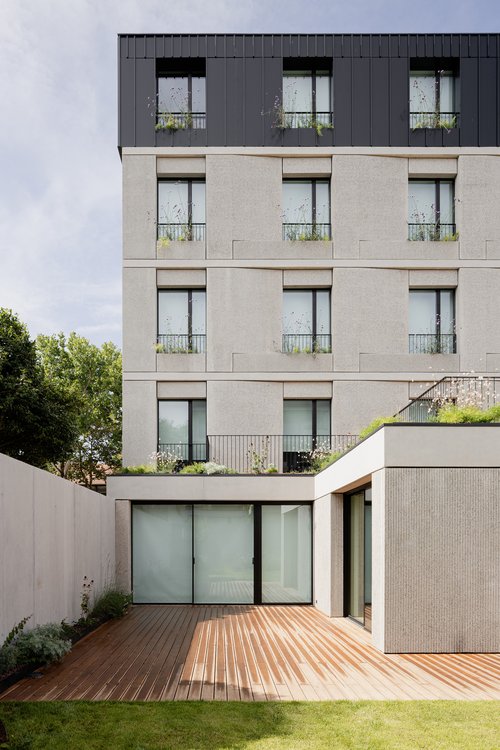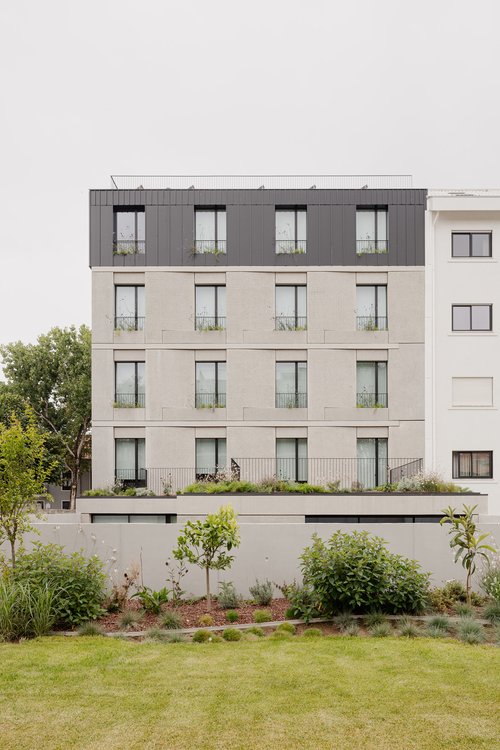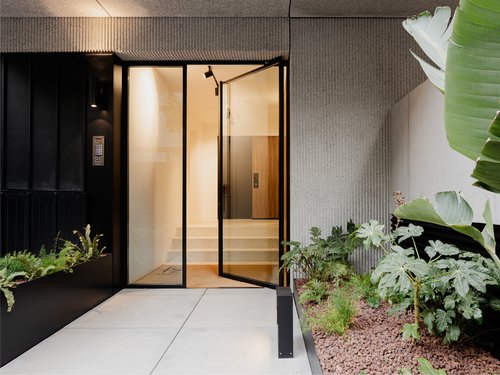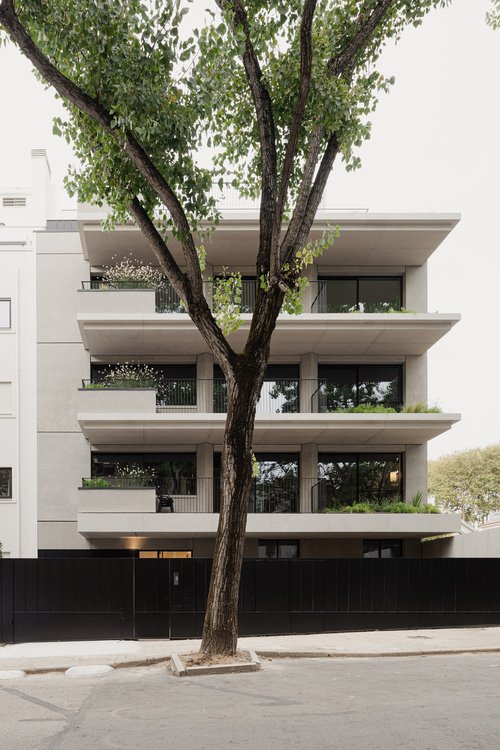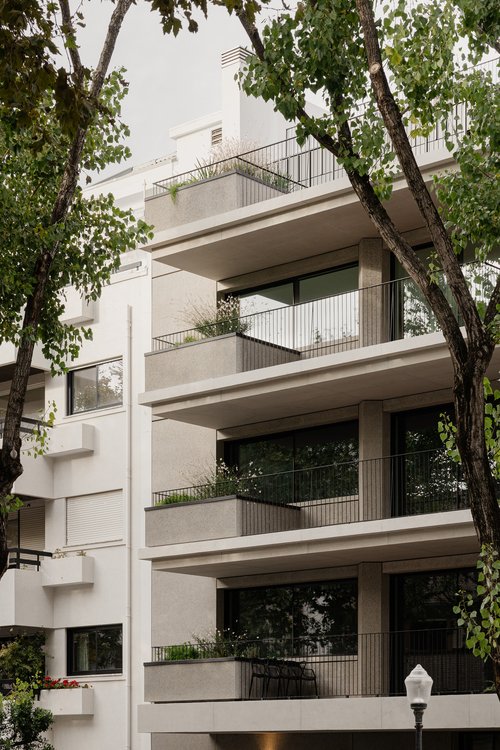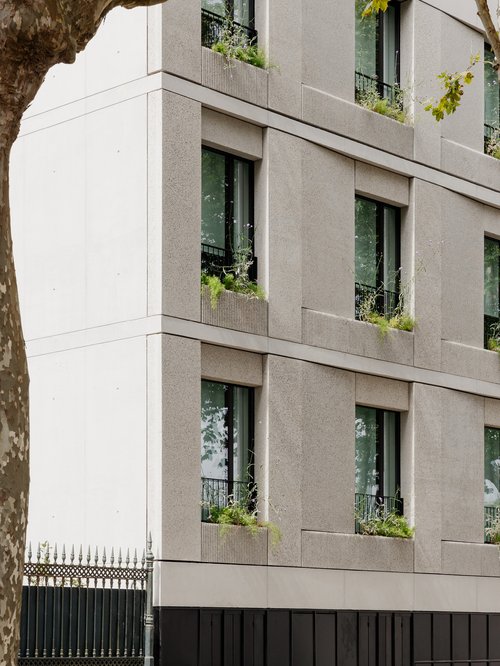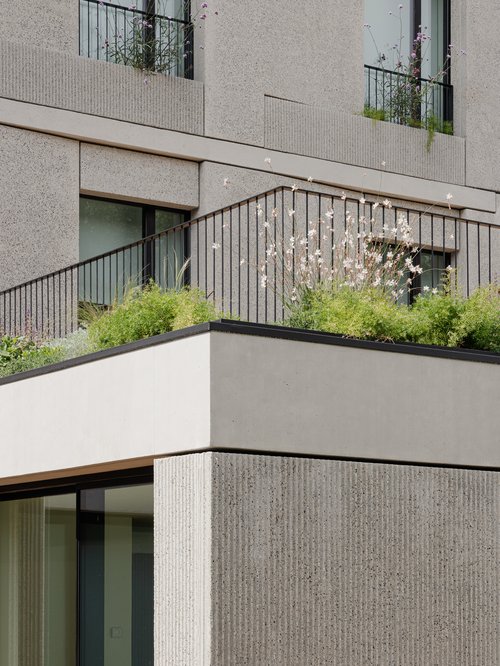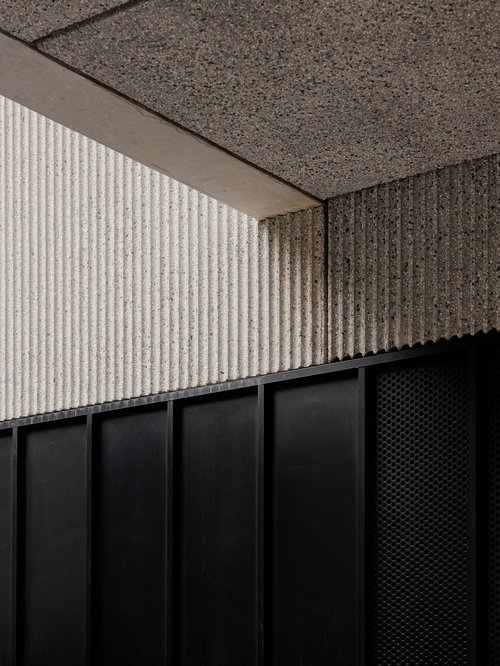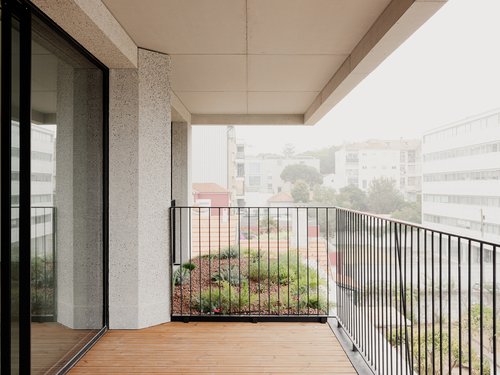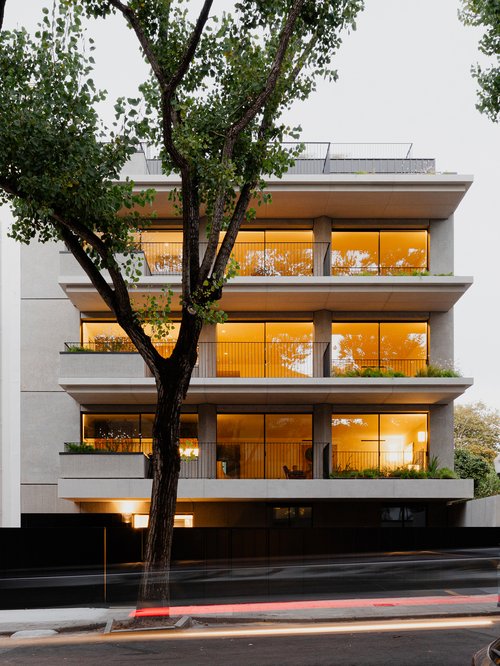
Located in Foz do Douro, the "Foz Terraces" housing complex takes advantage of the best feature of the land, the transversality between street Marechal Saldanha and street Dr Sousa Rosa, the excellent sun exposure and proximity to the sea.
The project is based on the interior garden floor, responsible for the union between the existing level difference and the creation of several living conditions with proximity to nature, well-being, reinforcing the sense of community. Designed in full earth, the garden allows the planting of large trees and integrates several green spaces, which enrich the environment and make it unique in this area of the city, breaking the frenetic contact with the street and providing greater intimacy and comfort to its residents.
The transversality of the plot was transported to the spatial organization of the flats, maintaining the coherence between floors: private areas oriented to the east and social areas to the west, allowing each inhabitant to enjoy both environments: the street and the garden.
The permeability between the inside and outside, is reinforced by large windows, which accentuate the feeling of an enlarged living space in the living rooms and kitchens. This experience is reinforced by the balconies and terraces filled with flowering vegetation, which transform the outdoor space into a singular and organic place, breaking with the rigidity of the built space by accentuating the predominance of vegetation.
Emphasis was given to timeless, mineral, noble and robust materials, such as prefabricated concrete and wood, in the main entrances. The contrast between light and shade is reinforced by either the texture or the treatment that is applied to the concrete depending on the façade element.
