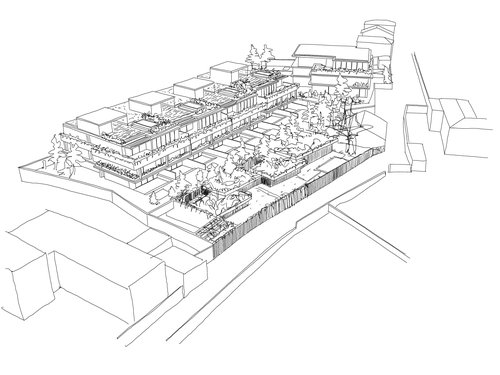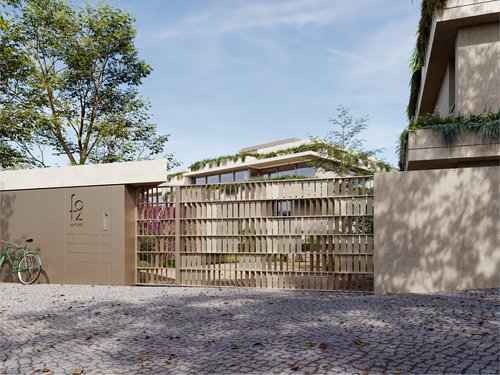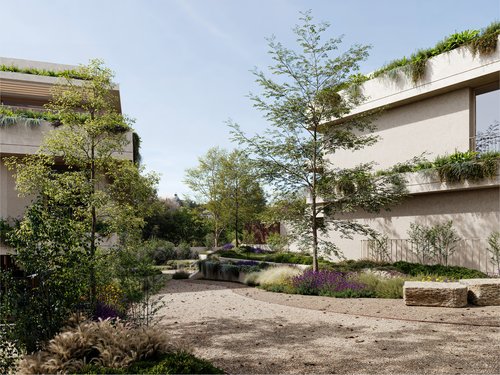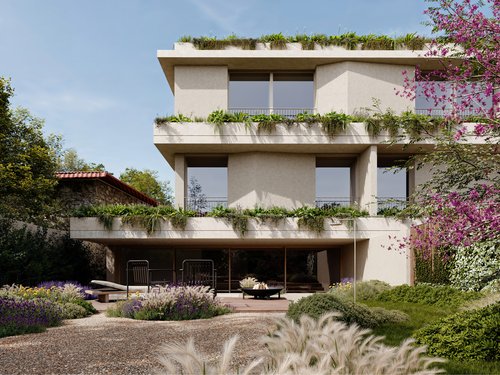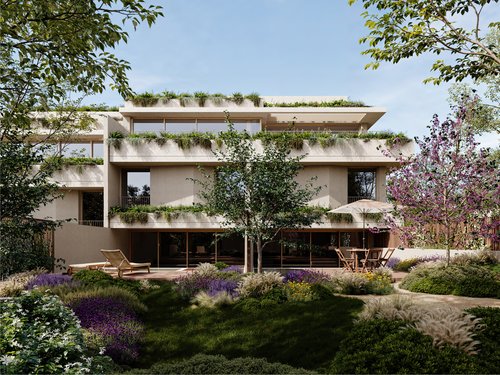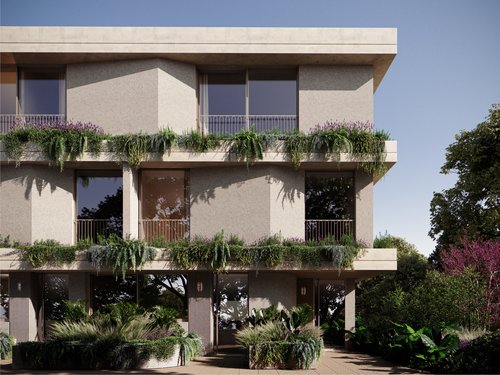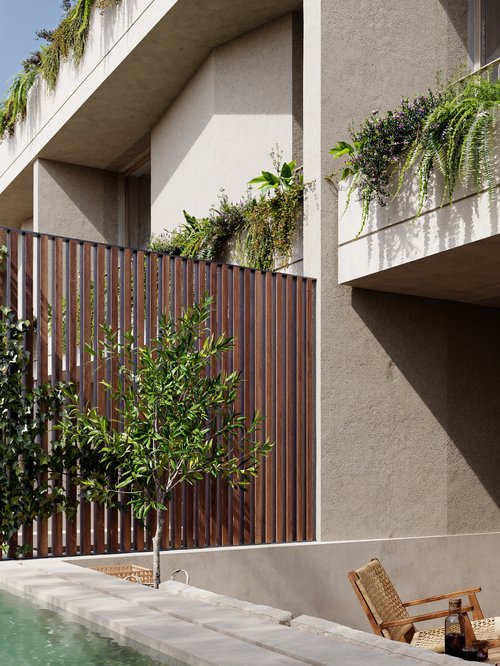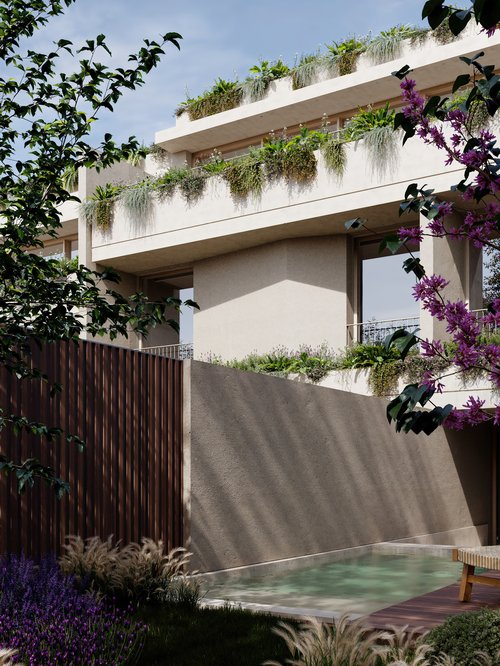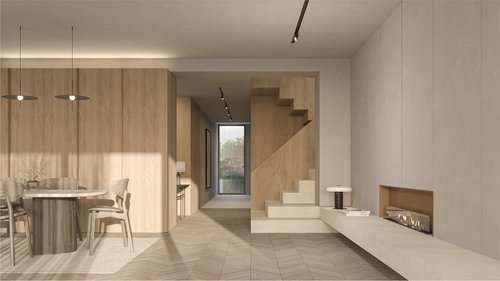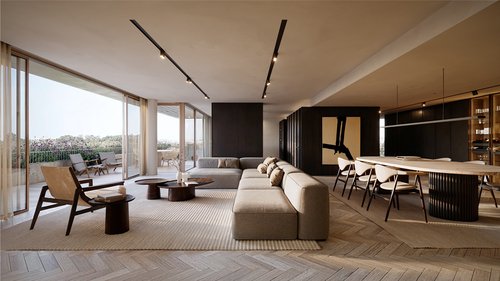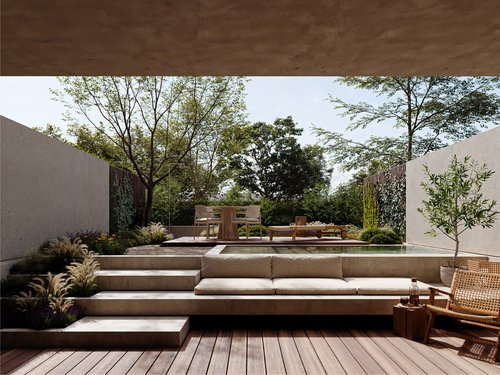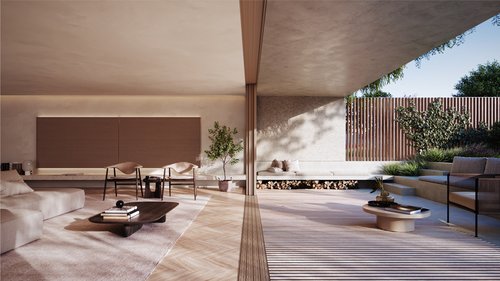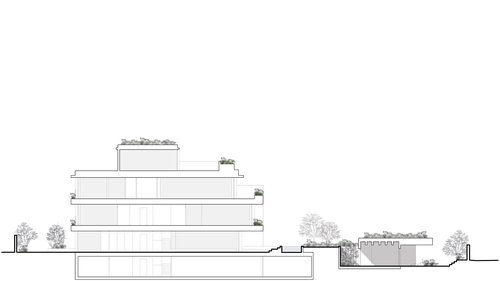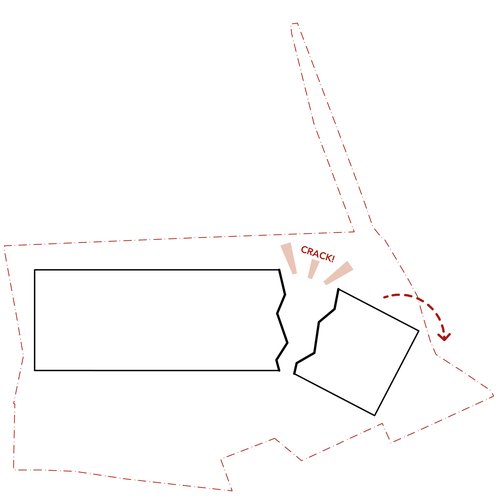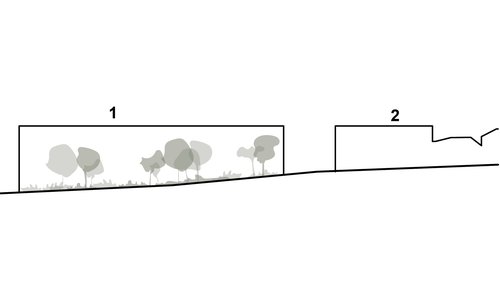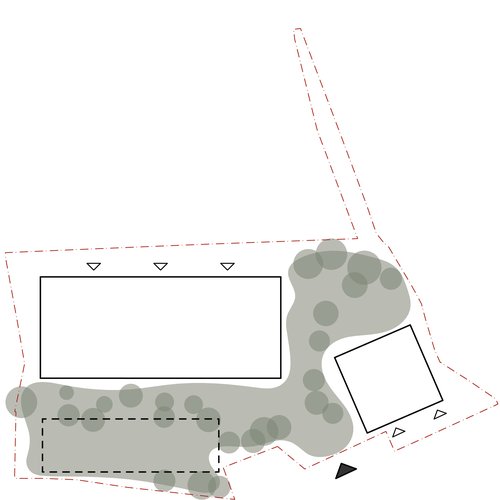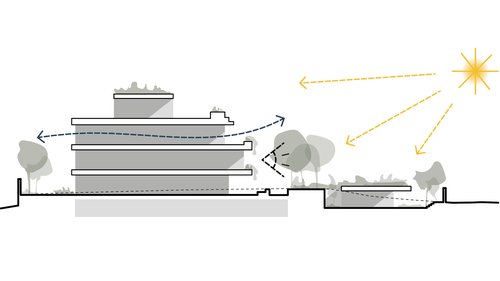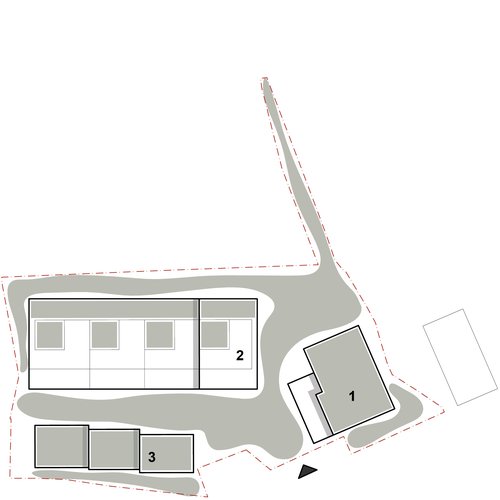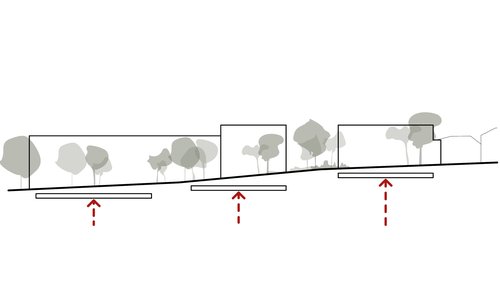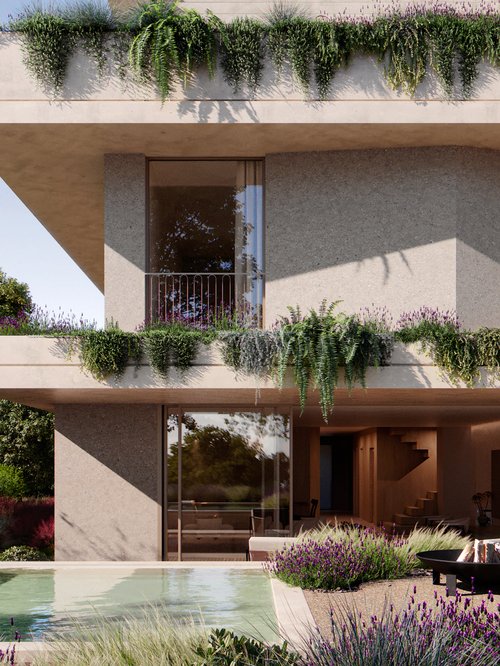
The development of FOZ NATURE is based on a simple idea: living in nature. This concept fosters a total connection between the natural and built environments. Landscaping, building materials and interior design are developed together, blurring the boundaries between inside and outside. The experience of natural living is defined.
The profound articulation between architecture and landscape is the foundation of the Foz Nature concept. Landscape architecture supports and encourages fluid spatial organization. The privacy of domestic spaces is preserved and pedestrian access is improved. Colors, shadows and aromas create a distinctive and attractive environment.
The design process begins with an analysis of the site and its natural and built features. Climatic analysis, in particular sun exposure and prevailing winds, consolidates this research. The guiding principles, spatial typologies and selection of species that materialize the solution are established.
Drawing
The materiality of Foz Nature is rooted in the concept of minerality and its link with nature. This dialogue between the natural and the built is expressed through the use of exposed concrete in different finishes - smooth, deactivated and ribbed - which give depth and texture to the architectural forms. The smooth concrete defines the horizontal lines of the slabs and planters, while the textured and ribbed finishes accentuate the structural walls and entrances. The interior palette extends this natural integration, with light oak wood, subtle marble textures and copper details giving a sense of warmth and sophistication. These material choices seamlessly link the buildings to their natural surroundings.
One of the key features of Foz Nature is the careful study of natural light, which plays a transformative role throughout the project. Sunlight and tree shadows are carefully taken into account, optimising thermal comfort and creating a harmonious blend between the built environment and nature. Natural light interacts with each space, bathing the interiors in soft, welcoming light and enhancing the architectural design. This relationship between light and shade not only minimises energy consumption, but also creates a unique living experience where the warmth of the sun sets the mood in every corner.
Section
Site plan, Ground floor plan
1 : Volume in the park
2 : Street alignment
1 : Street alignment
2 : Building in the park
3 : House adapts to the topography
