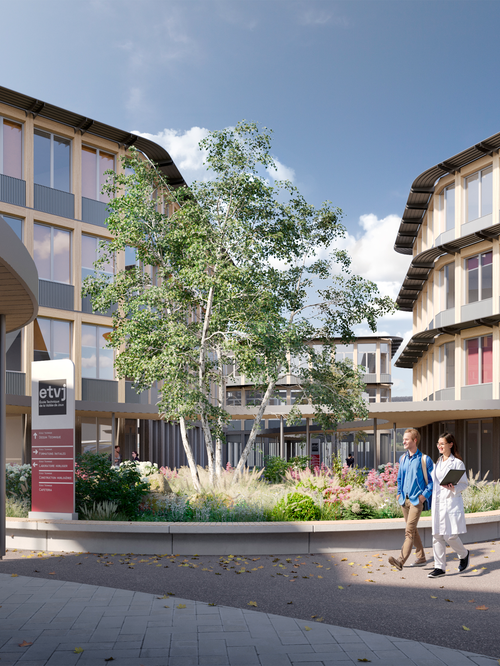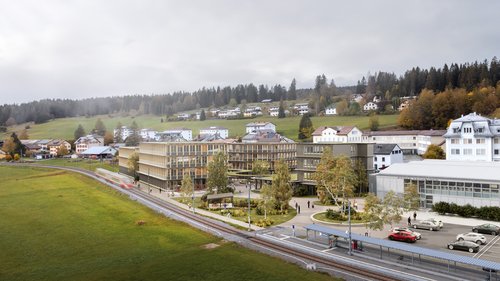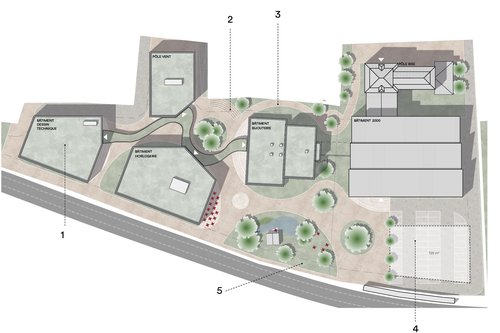
To meet the growing demand from the region's watchmaking industries, the Ecole Technique de la Vallée de Joux (ETVJ) plans to expand its infrastructure and redevelop its outdoor spaces.
The project is part of the vision of the Campus Vallée de Joux, which brings together the Primary and Secondary School, the Intercommunal School Association, the Technical School and the Health Center. The ambition of the Campus Vallée de Joux is to become the new training and health center for the entire region.
The ETVJ aims to transform itself into a benchmark campus for the Canton in terms of quality of teaching, pedagogical innovation and cutting-edge equipment. Several possibilities have been identified for the development of new courses, which creates an increased need for premises.
In order to achieve the objective of a modern and innovative campus, the future ETVJ buildings must be iconic and part of an exemplary vision in terms of sustainable development.
The project involves the construction of three new independent buildings around a central square directly connected to the EPS via the underpass. A roof will connect the whole. Each building will now be assigned to a section, with the exception of the two buildings facing the street and the ground floors housing the common and administrative programs.
Plans
The “Fondation” building (watchmaking section) is preserved but is subject to an interior transformation and energy-efficient renovation of the envelope. The existing connection between the latter and the “2000” building is widened so that internal traffic flows along two clear axes: the Risoud/Mont Tendre axis linking the street-side entrance to the station, and the Bise/Vent axis starting from the delivery bay and continuing on the windward side with the outdoor canopy. Interior transformations are also planned for the historic building and the “2000” building in order to adapt to the new program.
High-quality exterior developments are planned with a pedestrianized center whose pathways, evoking the curves of a watch skeleton, harmoniously and efficiently connect the buildings with the meeting spaces that are the central square and the native plant garden. The latter also has a pavilion and a decorative pond that also serves as a retention basin. The parking spaces are located on the periphery, on either side of the campus, with a maximum of permeable surfaces.
The outdoor facilities
1 : Indoor parking (19 spaces)
2 : Central square with outdoor amphitheater
3 : Pathways inspired by the skeleton of a watch
4 : Permeable ground outdoor parking (46 spaces)
5 : Native garden with gazebo and retention pond

