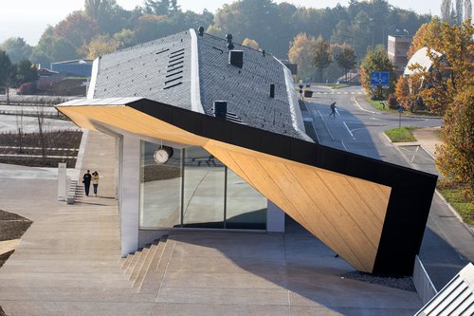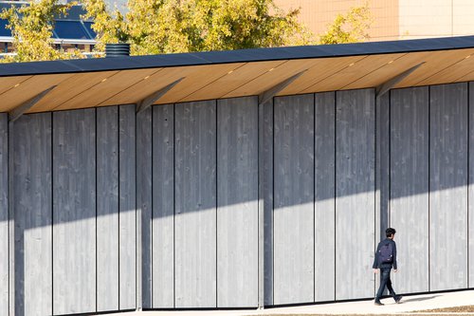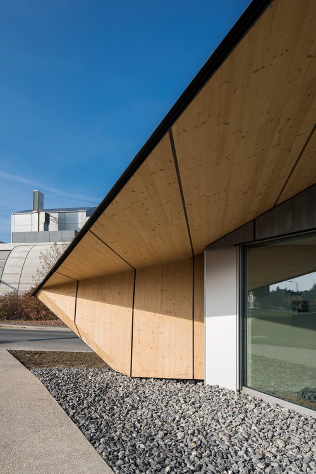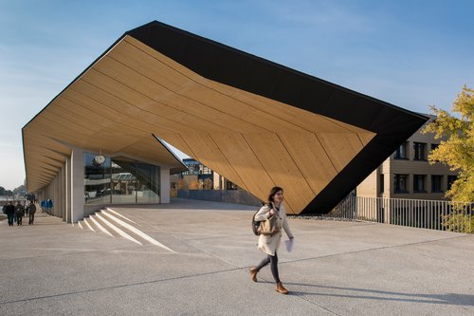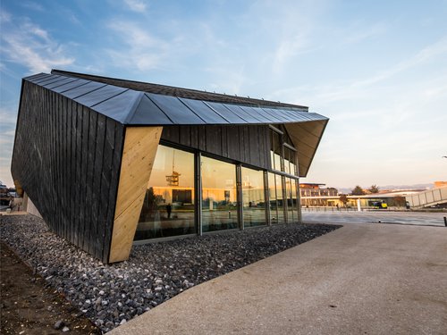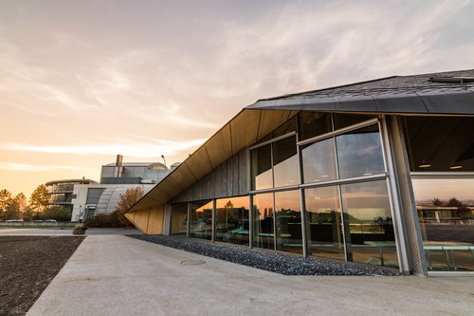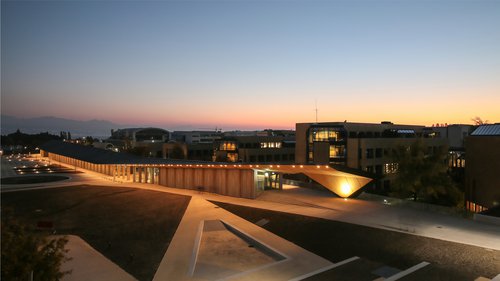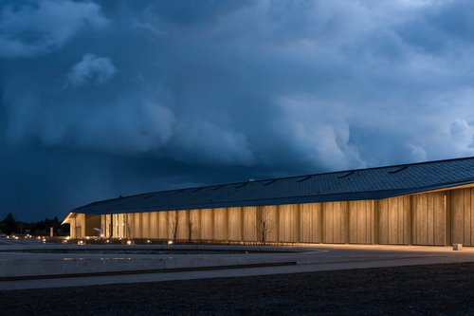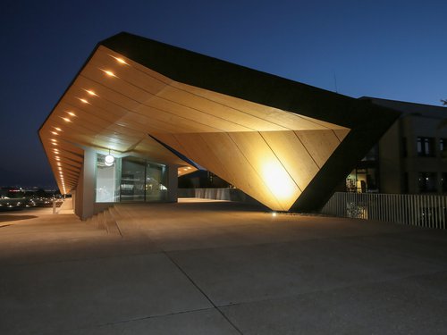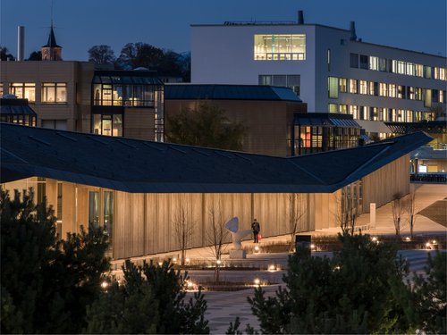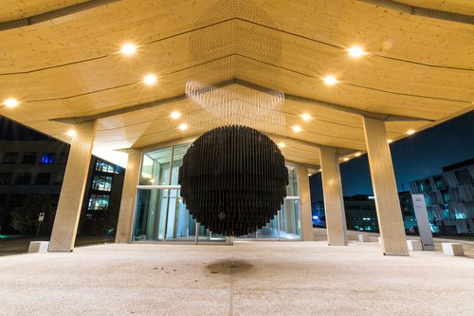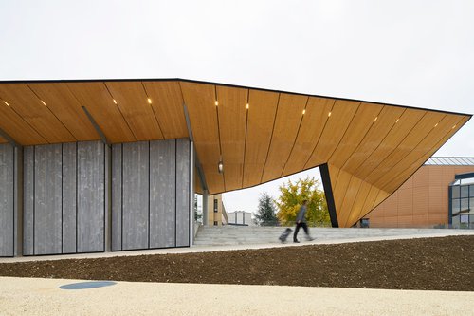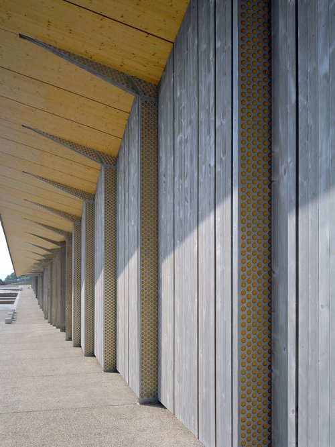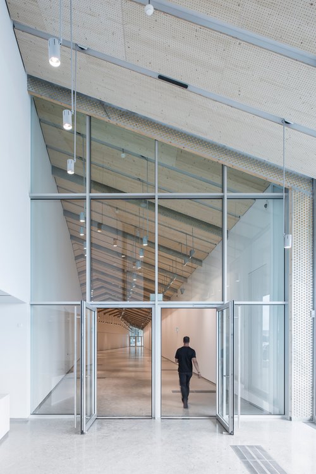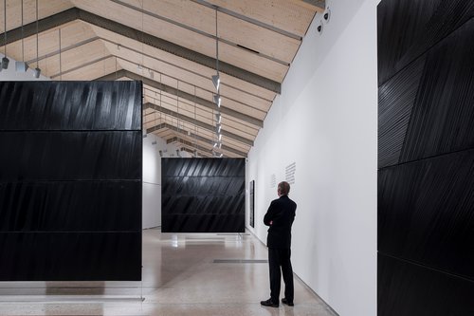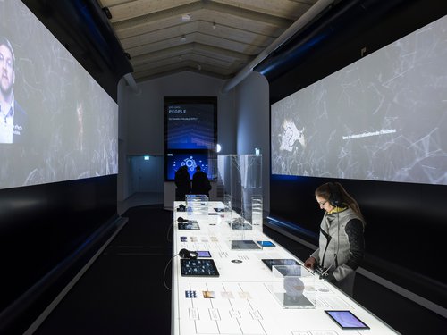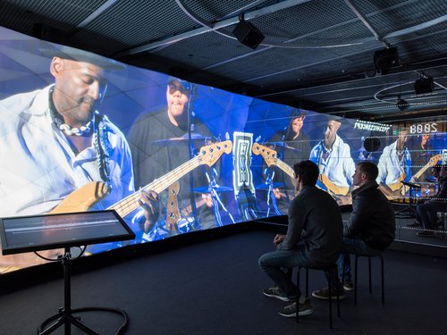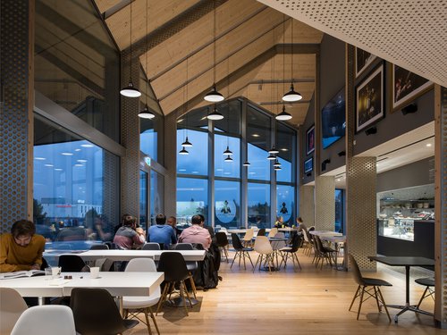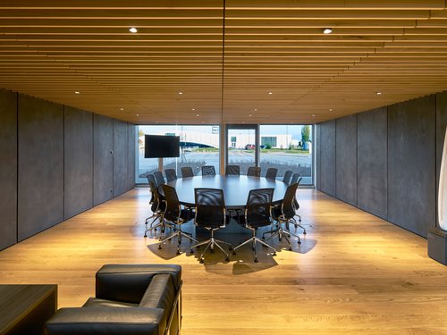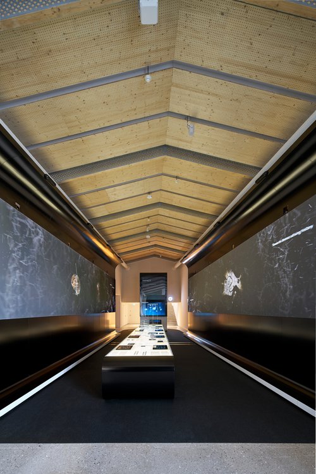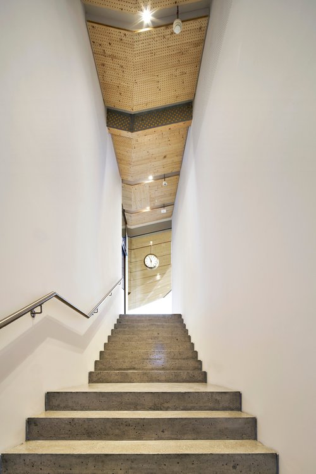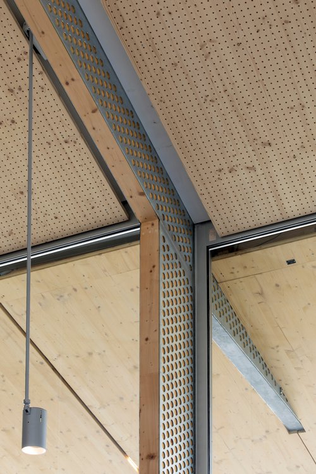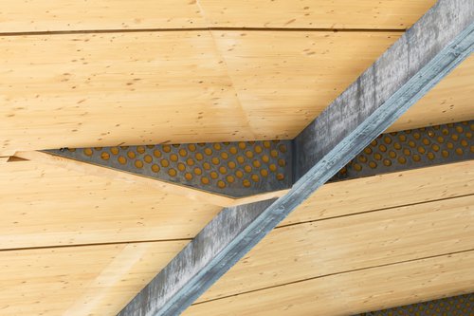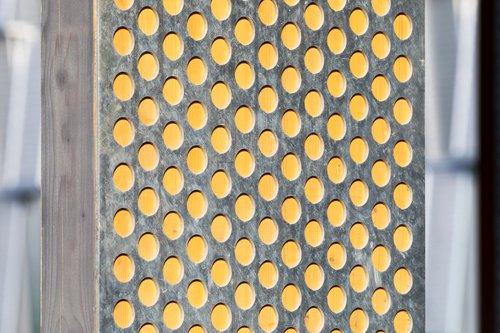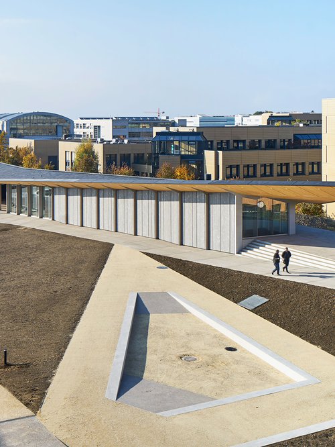
Uniting arts and technology under one roof.
Located on a vast plot of land within the EPFL campus, the EPFL Pavilions (ArtLab project) building creates a bridge between the heart of the campus to the north and the student residence to the south. This new building, emblematic of the campus, was designed by the Japanese firm Kengo Kuma & Associates, with a long architecture divided into three blocks.
As a local partner, CCHE was in charge of coordinating and negotiating with the local authorities, engineers and various stakeholders, managing and drawing up the construction documents as well as the detailed studies to ensure that the building was executed in the spirit intended by the Japanese architect.
Year
2017
Developed by
Kengo Kuma & Associates
Client
EPFL - Ecole Polytechnique Fédérale de Lausanne
Program
South Pavilion: Montreaux Jazz CaféCentral
Pavilion: Museum for Gandur Foundation
Northern Pavilion: Human Brain Project, Research space dedicated to EPFL
Floor area (GFA)
4,000 m²
Volume (SIA)
19,000 m³
Realization
CCHE Lausanne SA
The EPFL Pavilions (ArtLab) brings together under its 235-metre long roof 3 pavilions: the Datasquare, the Museum Experimental Space and the Montreux Jazz Café. scale 1:1000
The use of wood for the facades and tiled roofs gives the building an improved Swiss chalet look.
With a length of approximately 230m, the building follows the topography of the natural terrain harmoniously. Its origami-like architecture with its elegantly folded roof allows a break in its structure and thus avoids monotony. Its low height and perfect integration with the buildings surrounding the historic campus combined with its original and sober architecture demonstrate the desire of its designers to create a building that does not compete with the neighbouring Rolex Learning Center.
Since the end of 2016, the building has housed the digital archives of the Montreux Jazz Festival and a large space dedicated to artistic and cultural content.
