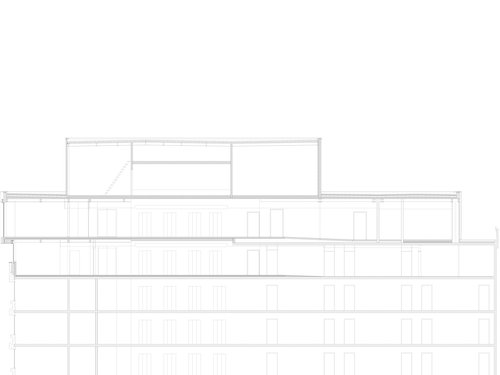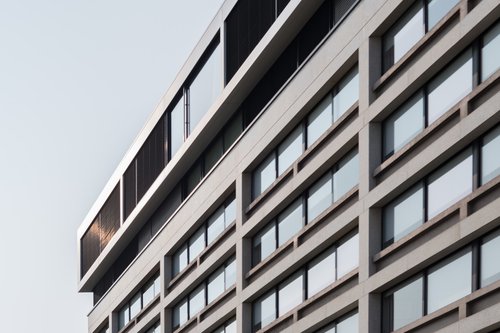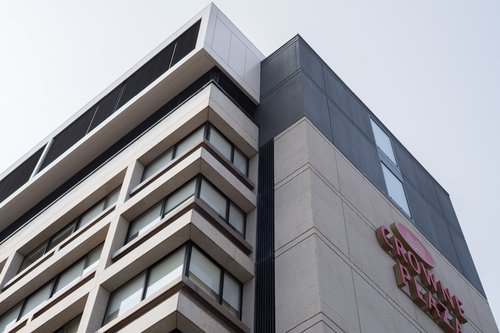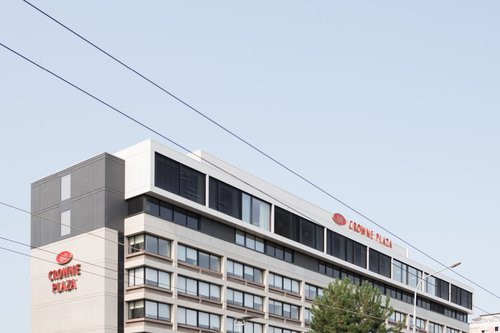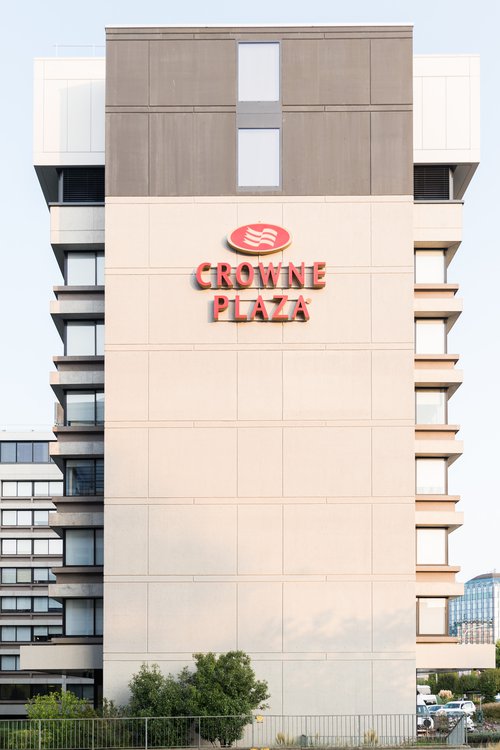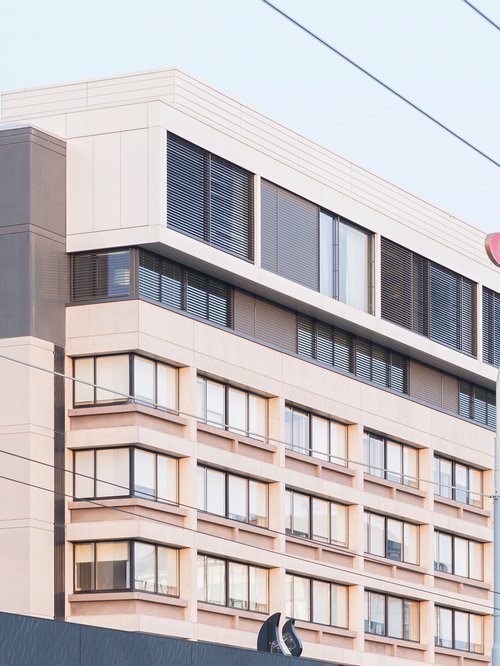
Renovation and elevation of the Crowne Plaza Hotel in Geneva with the aim of enhancing the building and increasing both standing and capacity of the hotel. An intervention requiring technological prowess in order to keep the hotel in operation while adding two floors of rooms.
The addition of two floors has allowed the establishment to complete its offer with 64 rooms and suites. This contemporary elevation features a metal façade with large bay windows that give it an airy image, in contrast to the existing concrete building. The rooms and suites offer an unobstructed view of Geneva and are more generous in size (35m2 for 18m2 on the lower floors). The seven new suites offer a space of 50m2.
The main challenge of the construction on site, which lasted 20 months, was to manage to build two additional floors, in parallel with the renovation work on the lower floors of the establishment, without the latter ceasing to function. The first constraint imposed by the constant opening of the hotel, the management of the works and the logistics of the site were concentrated on the north side of the building, in order to preserve the south part where the main access is located. Several ingenious means had to be found for storing the materials and transporting them to the floors, such as the installation of a crane on the roof to ensure the elevation of the elements and assembly at height.
The interior design concept was entrusted to the renowned Taiwanese architect Celia Chu.
