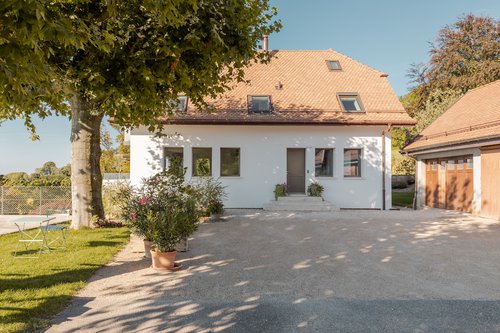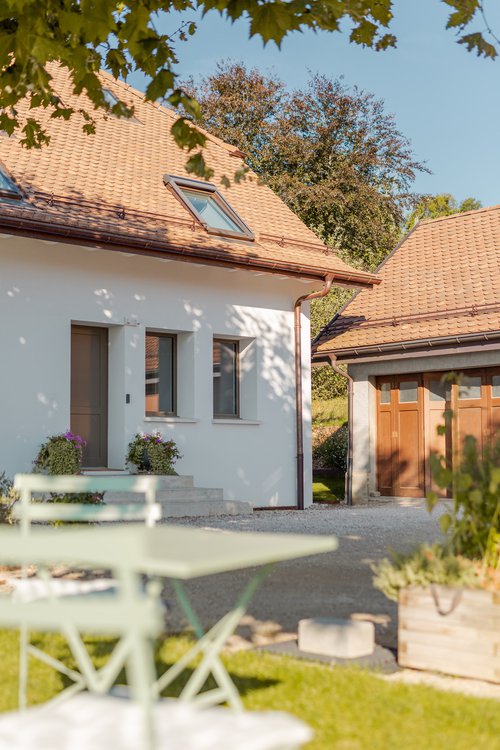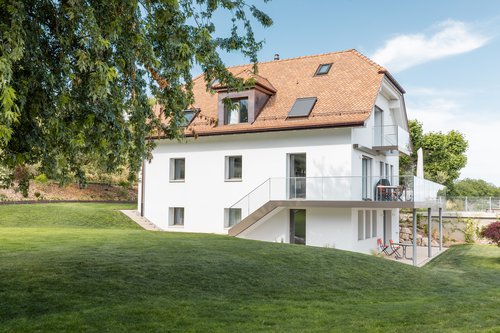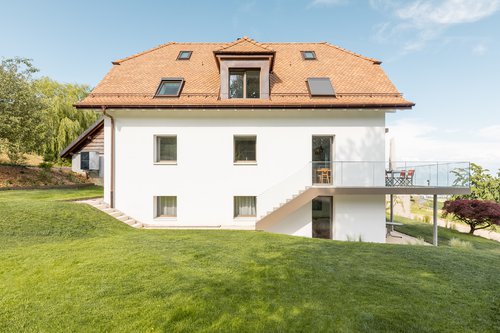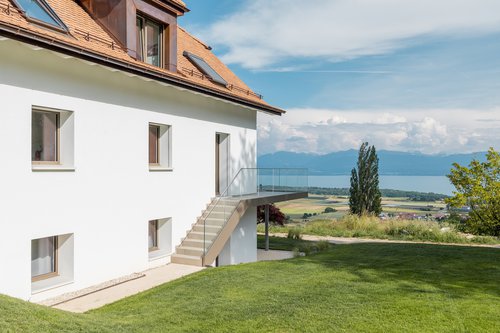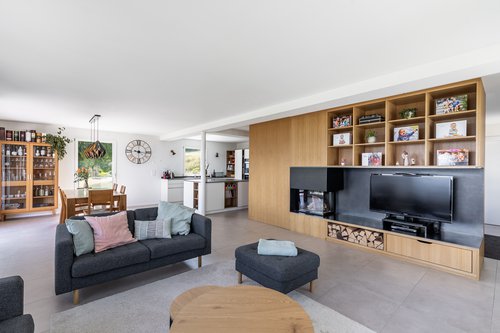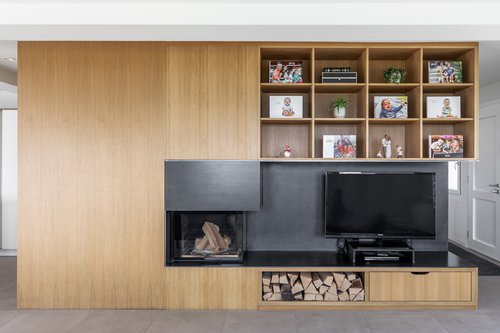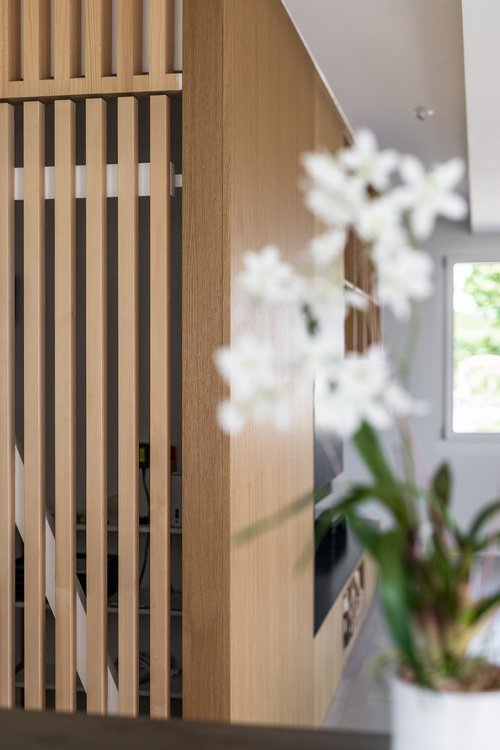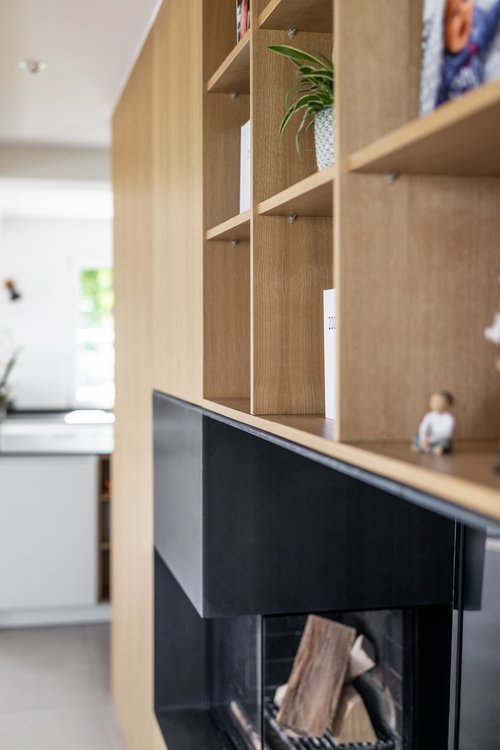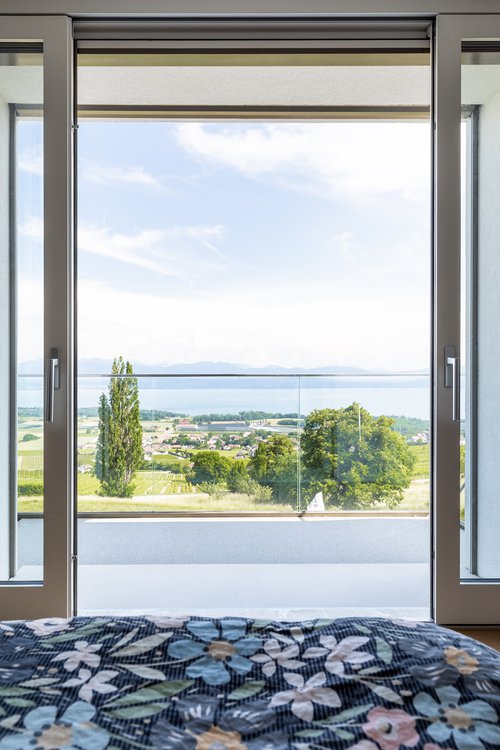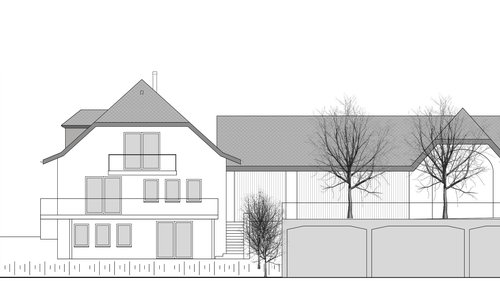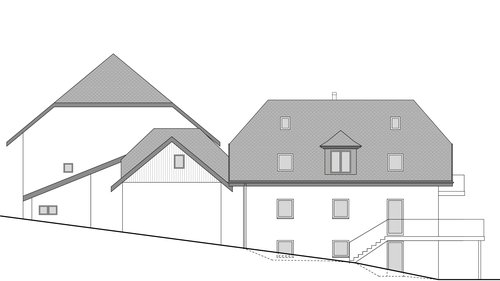Located on an exceptional agricultural estate in the Aubonne countryside, the existing house enjoys a spectacular view over Lake Geneva. The conversion, to accommodate the owner's daughter and her family, seeks to preserve the site’s rural identity while offering a contemporary development of the facades.
Inside, special attention was paid to the upper ground floor, where a central unit featuring a fireplace, library, TV and access to the upper floors defines the living spaces and offers elegant perspectives. The work involved underpinning the building to give the lower ground floor more space, as well as completely replacing the roof. The new perimeter thermal shell, replacing the oil-fired heating with an air/water heat pump and collecting rainwater also make this renovation a sustainable place to live for its new residents.
South façade
West façade
