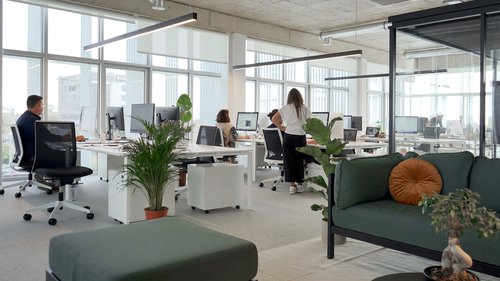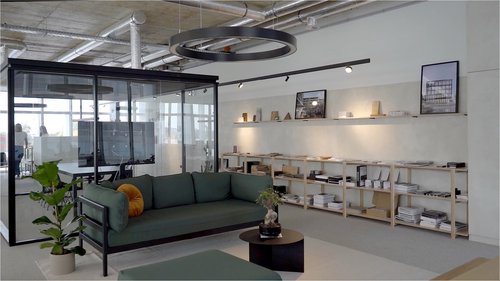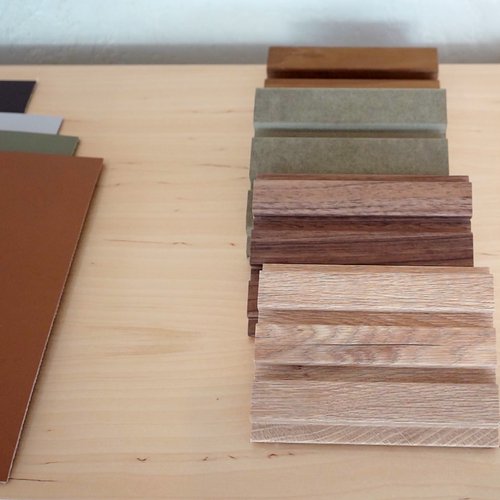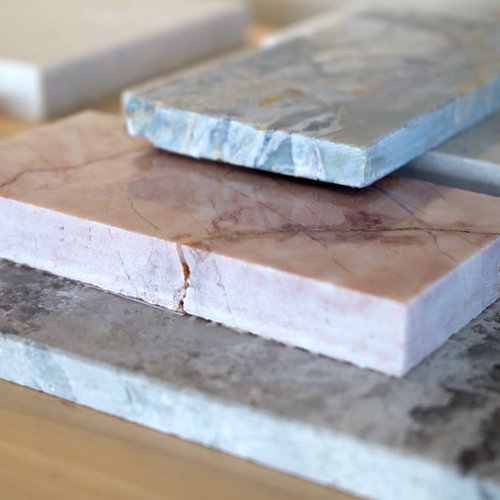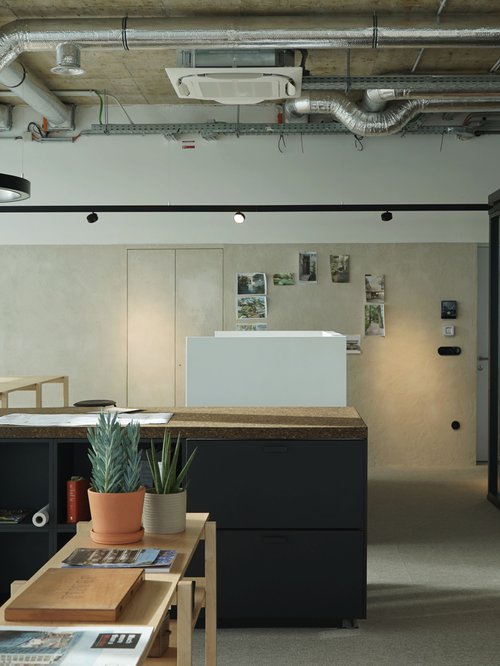
What do we want from the space where we spend most of our day and where we develop our ideas? What is the ideal atmosphere to work in, and how can we project the company's values and philosophy into that design? How can that space adapt to new ways of working and digital developments?
Thinking about the design of our office presented itself as a great challenge, but with one certainty: we wanted it to reflect our way of working and to value our team so that together we could develop even better projects.
The space is subdivided into 3 sub-spaces distributed hierarchically from the single entrance:
EXHIBITION
Structures the circulation, exhibition and service space, where the work exhibition areas, material samples, storage spaces and the kitchen are concentrated.
METTING AND SHARING
Structures the areas for making models, informal team meetings, the meeting room, the seating area and the table for lunch and socializing.
INDIVIDUAL
The individual work areas, which allow constant sharing and collaboration between all the team members.
The office is a space in constant change, in which each part constitutes the whole. Flexibility has become the key concept in the design of each space in our office. The result overflows luminosity, comfort and simplicity in the choice of natural and recyclable materials.
