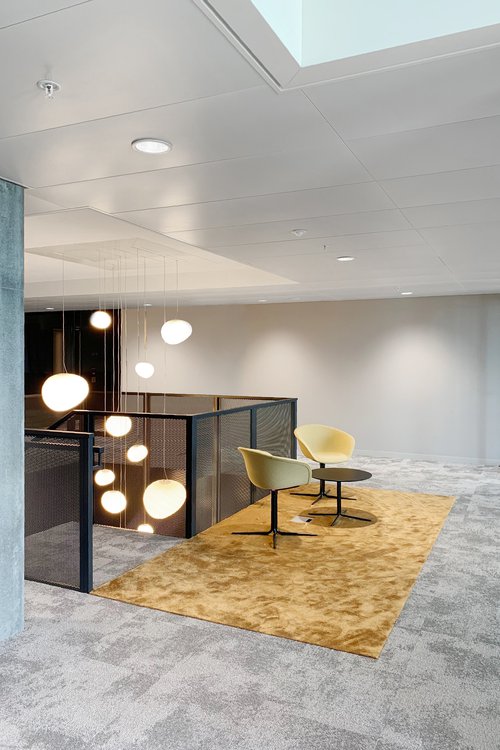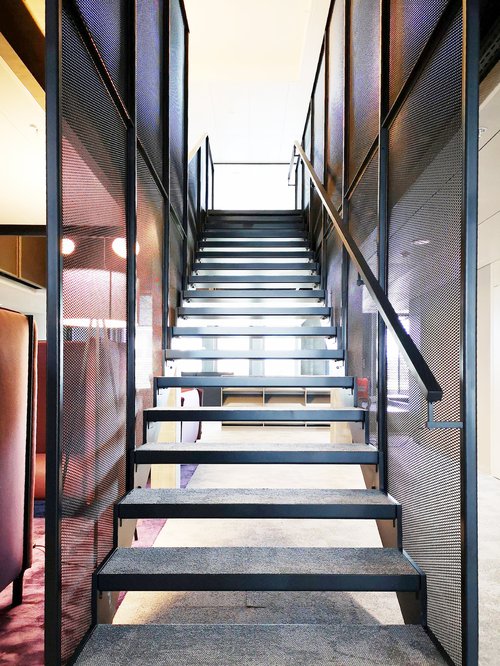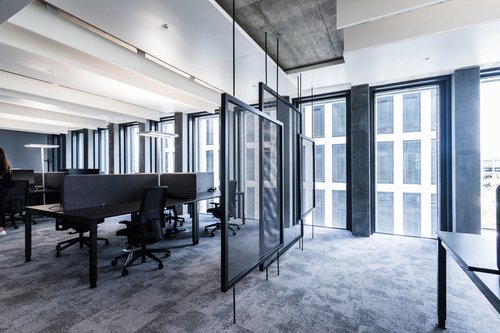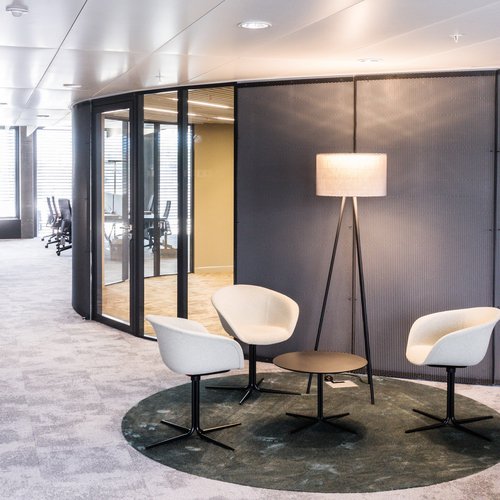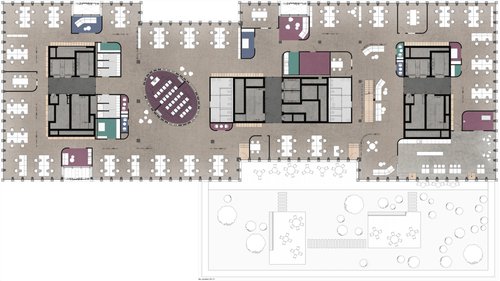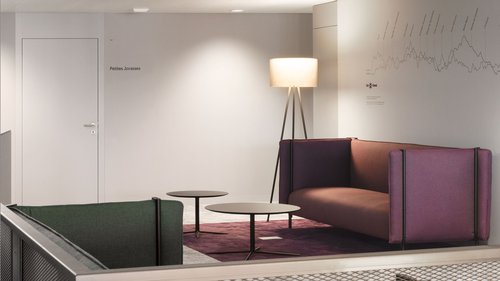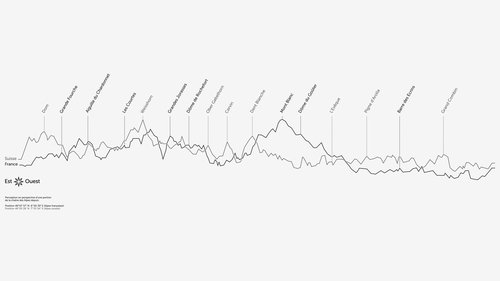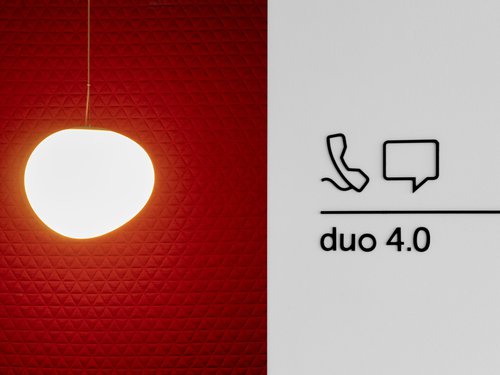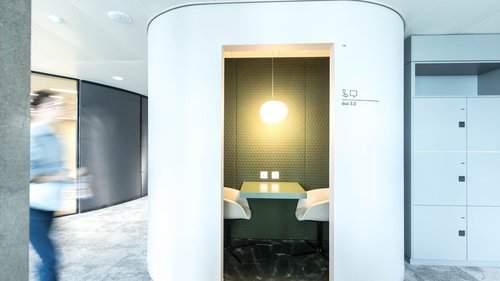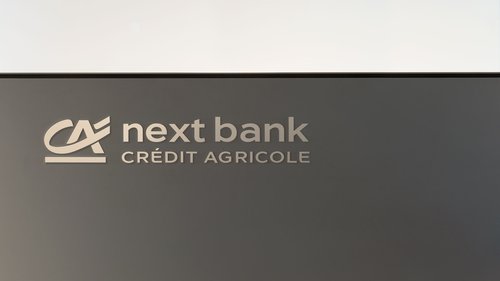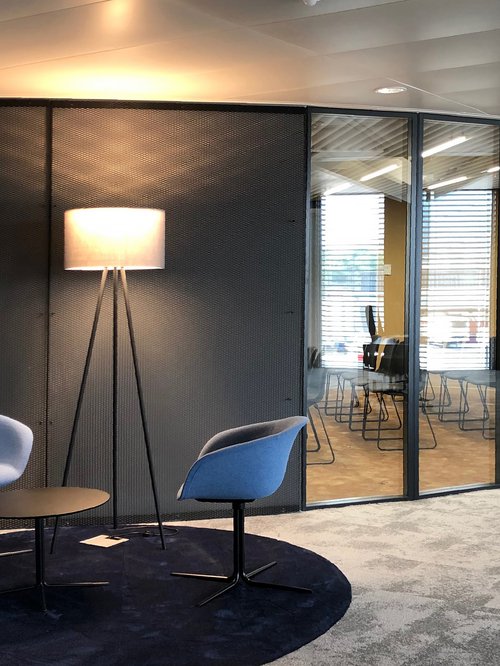
Crédit Agricole next bank (Suisse) SA has mandated CCHE for the development of its new head office located in the recently completed administrative buildings of the PONT ROUGE project in the La Praille-Acacias district of Geneva.
The architect's approach to Crédit Agricole's programme proposes the arrival of customers on the 4th floor, in the so-called "public" sector, which includes a reception, a receiving area and several meeting rooms of various sizes. The adjoining areas on this level are a decentralised coffee corner, a rest room, a storage room as well as the mailroom and a toilet block.
The so-called "private" sector hosts several staff workstations in landscaped offices as well as a meeting room. Users then take the central staircase created for the tenant, to access the 3rd floor internally.
On this last floor, there are other open-plan office staff workstations that are distributed by business sector between various closed premises (decentralized coffee corners, technical rooms, meeting rooms, printing areas, cloakrooms, main cafeteria).
A private terrace completes the programme and is accessible both from the cafeteria and from the central area around the internal staircase. As work places are not allocated, each employee has personal storage space in fixed cabinets located around the central cores.
The choice of the MO was based on a so-called "industrial" ambience, a theme that made it possible to link the interior design project to the building project as well as to the location. The main materials are mainly represented by exposed concrete, the grey colour of the walls of the work surfaces and expanded metal. The common areas are highlighted and marked by the use of vivid tones that create a punctual, bright and colourful ambience and also help the visitor to find his way around.
