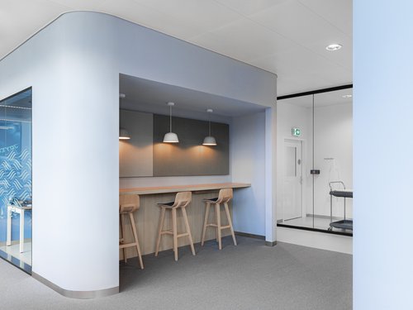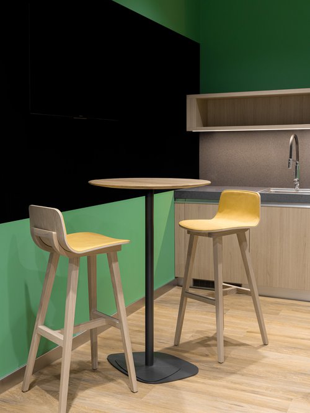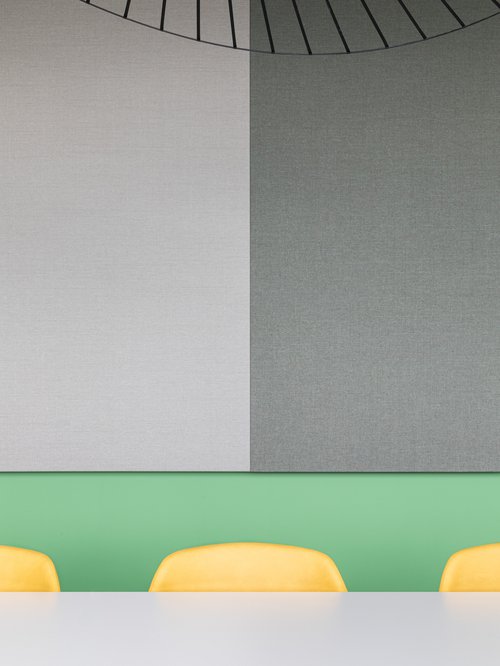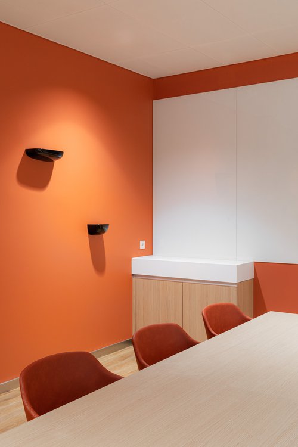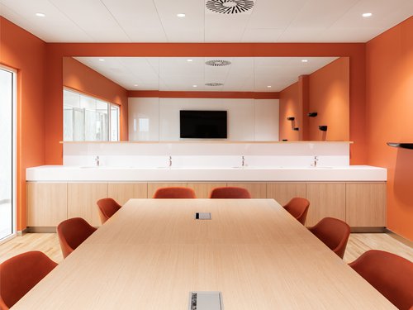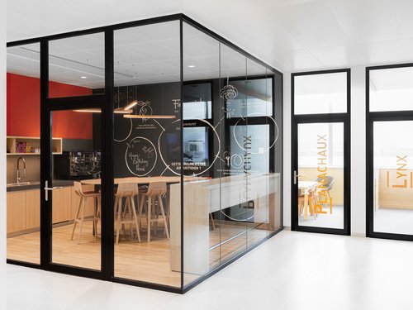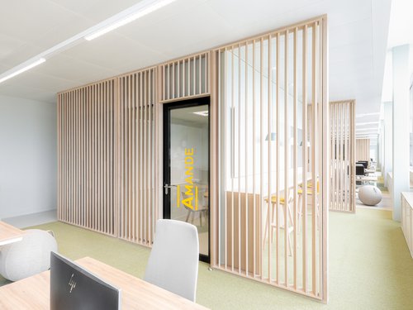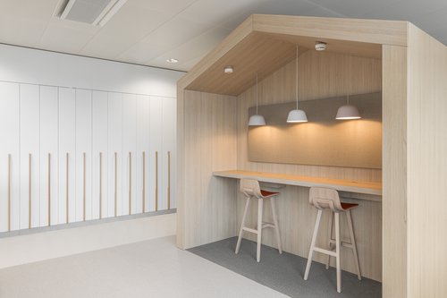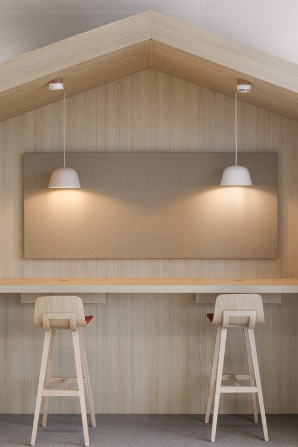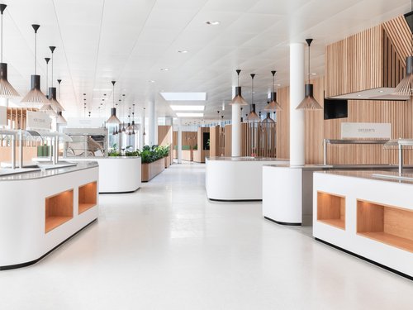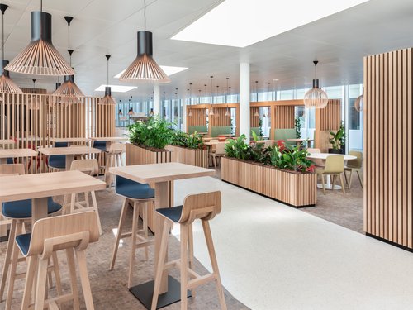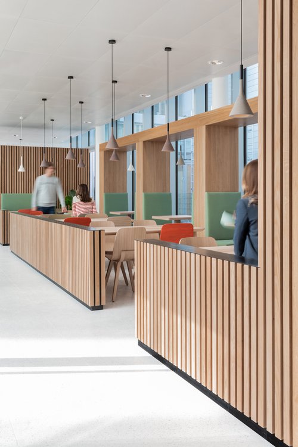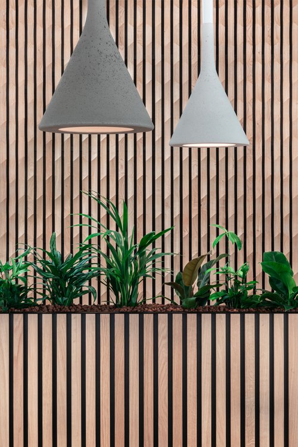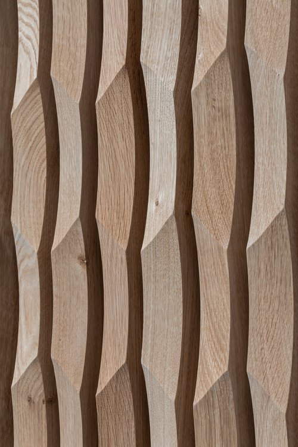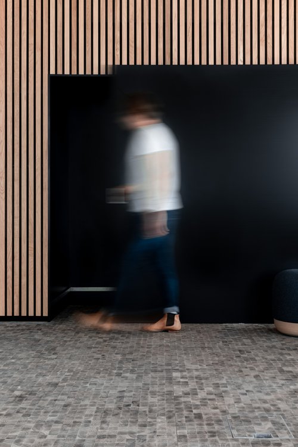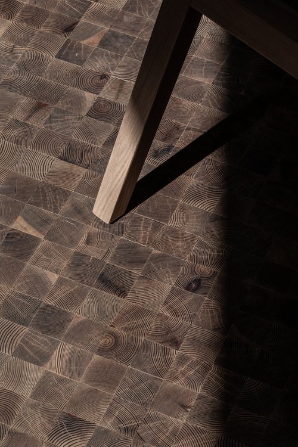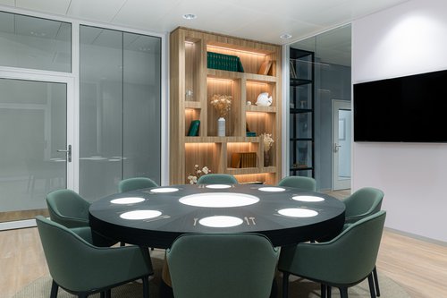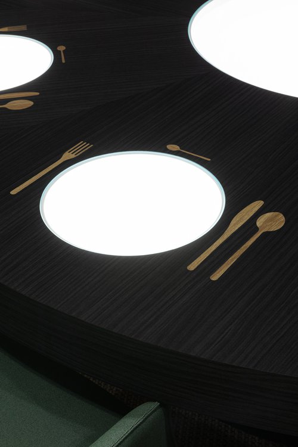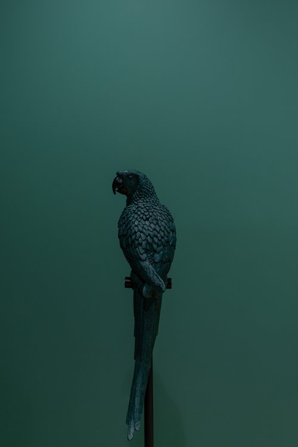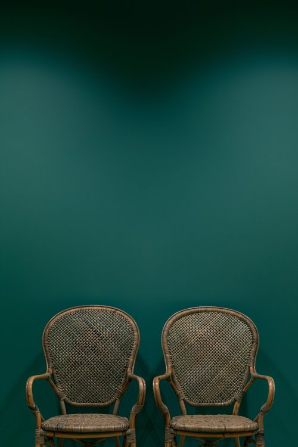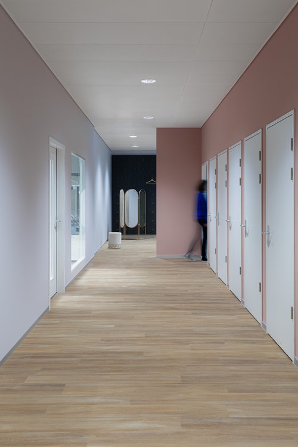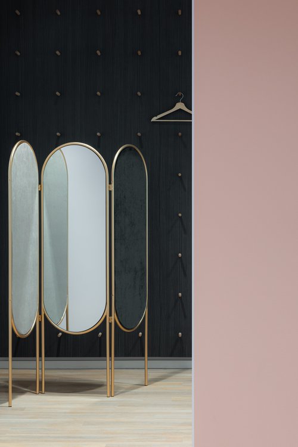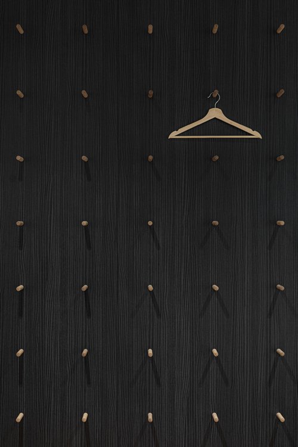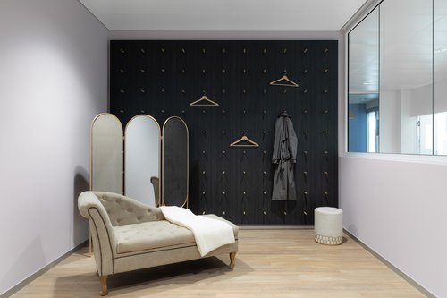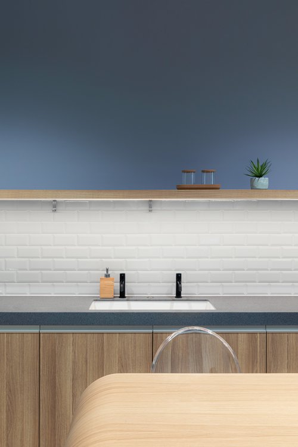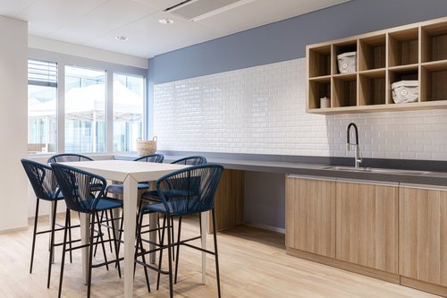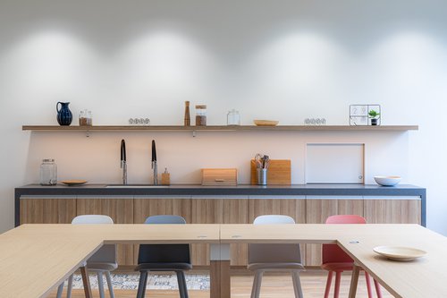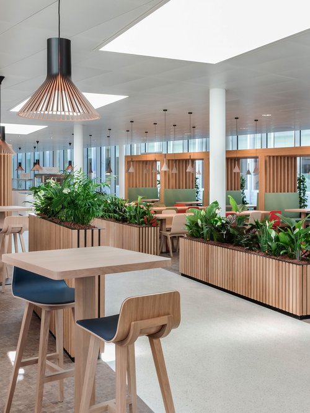
Interior design of the offices of Firmenich, a large flavours and fragrance creation company and of the catering area. This project, which was awarded 2nd place in the Prix Bilan de l'Immobilier 2019 ranking, blends local and corporate culture for tailor-made layouts.
Mention
1st prize
Year
2020
Developed by
CCHE Lausanne SA
Client
Firmenich
Floor area (GFA)
New Building, 2019: 3,800 m2
Pavillon, 2019: 1,240 m2
Bâtiment 41, 2020: 2,500 m2
Collaboration
New Building: Losinger Marazi SA, Burckhardt + Partner AG
Pavillon: Losinger Marazi SA, Burckhardt + Partner AG
Sensory: Losinger Marazi SA, de Planta et Associés Architectes SA
Realization
Losinger Marazi SA
In the new building, the administrative areas developed by CCHE reflect the local culture, in order to follow the company's global strategy and encourage local identity. This office space therefore blends "swissness" with the company's products. The Swiss landscapes are all very different from each other but create a single identity. To create a strong identity, the landscapes were deployed in the building’s different areas to create three universes that differentiate the laboratories and office spaces.
The atmospheres are created by using different materials, giving priority to natural lighting while respecting the constraints of laboratories.
Particular attention was given to the new work spaces and to the "smartspace" philosophy, such as the "clean desk" policy, "desk sharing", and the mixing of work spaces (high table, coffee table, alcove,...) to obtain a building oriented towards its users and their new needs.
In addition, the spaces are designed to comply with the "healing architecture" principle, which aims to encourage the mobilization of employees and encourage travel during the day by rethinking the ergonomics of workplaces.
Lake (ground floor and upper ground floor): this is the world of waves, flexible shapes and blue tones that reflect the sky.
Middleland (1st floor): a man-made landscape with straight shapes and the green tones of farms.
Mountain (2nd floor): a landscape characterized by ridges, slopes, a world of woods and earthy tones.
Lower ground floor plan - Upper ground floor plan - 1:250
Mobile technology complements the architecture to optimize the user experience. The Pavilion, a corporate restaurant and new meeting space, serves as a link between the different buildings on campus. It represents the values of Nature which are enhanced with the integration of vegetation and noble materials in the catering and multipurpose areas.
New Building - Pavillon - Bâtiment 41
The concept ""Happy Home"" is the guiding thread of the CCHE project. Located in building 41, the "Sensory" space is a reflection of the Maison Firmenich, the identity of the family. Reproducing the living rooms of a home where each of the products developed by the firm are used on a daily basis, this area is intended to receive customers but also panelists working on site to test the products".
